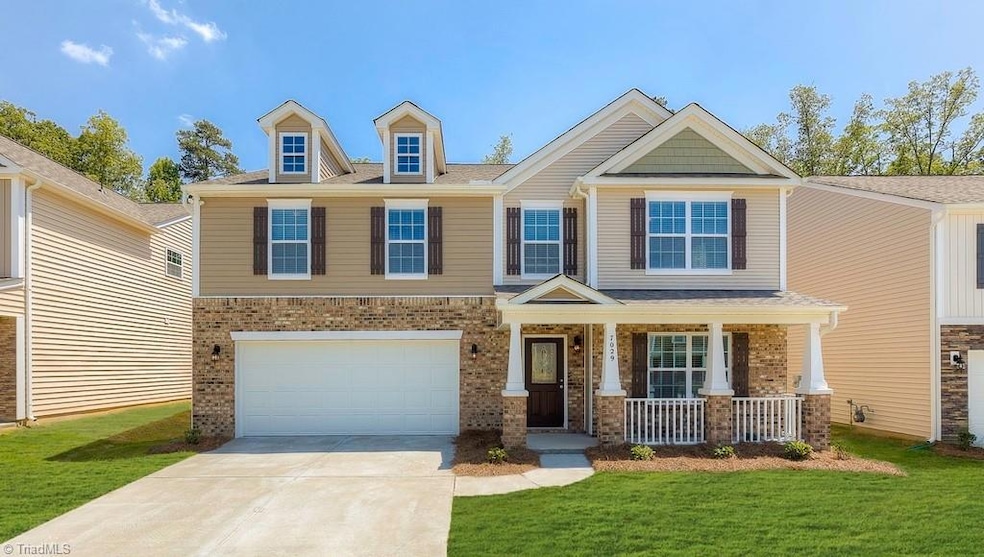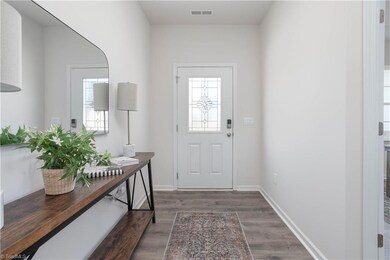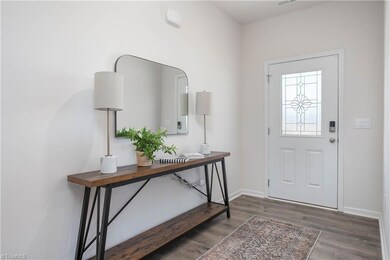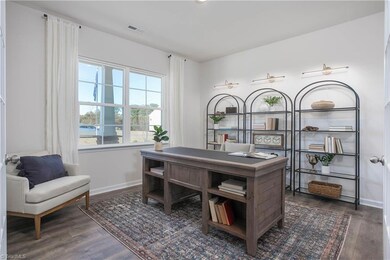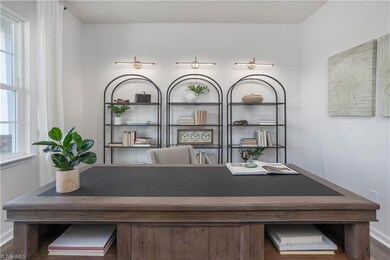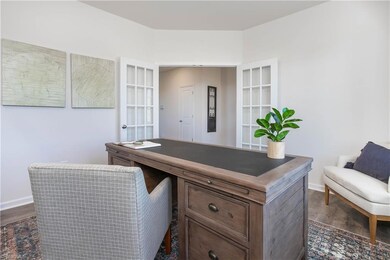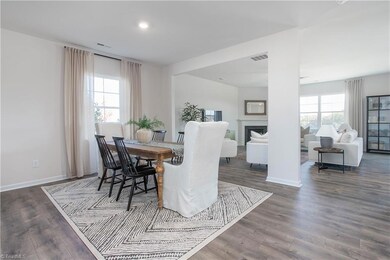
2403 Ivy Knoll Dr Mebane, NC 27302
Highlights
- New Construction
- Porch
- Kitchen Island
- A-Frame Home
- 2 Car Attached Garage
- Forced Air Heating and Cooling System
About This Home
As of March 2025This beautiful Columbia plan is 3108 Sq. ft., on half an acre and includes an office on the main level, a fireplace, kitchen desk, granite countertops, ceramic tile backsplash, and gas appliances in the kitchen, 9 ft ceiling on 1st floor, and a walk-in pantry. Cane sugar cabinets in the eat-in kitchen with an island making for easy meal prep while overlooking the great room. All four bedrooms and loft spaces are located on the second floor with the laundry room. The Primary Suite has a vaulted ceiling, large closet, en-suite bathroom w/DBL sinks and large shower. Quality materials & workmanship throughout. Home also includes a one-year builder & 10-year limited structural warranty and a Smart Home technology package!
Home Details
Home Type
- Single Family
Est. Annual Taxes
- $291
Year Built
- Built in 2024 | New Construction
Lot Details
- 0.6 Acre Lot
- Lot Dimensions are 225.63' x 110.12'
- Level Lot
- Cleared Lot
HOA Fees
- $118 Monthly HOA Fees
Parking
- 2 Car Attached Garage
- Driveway
Home Design
- A-Frame Home
- Brick Exterior Construction
- Vinyl Siding
Interior Spaces
- 3,108 Sq Ft Home
- Property has 2 Levels
- Insulated Windows
- Insulated Doors
- Living Room with Fireplace
- Pull Down Stairs to Attic
- Dryer Hookup
Kitchen
- Gas Cooktop
- Ice Maker
- Dishwasher
- Kitchen Island
Flooring
- Carpet
- Vinyl
Bedrooms and Bathrooms
- 4 Bedrooms
Outdoor Features
- Porch
Schools
- Hawfields Middle School
- Southeast High School
Utilities
- Forced Air Heating and Cooling System
- Heating System Uses Natural Gas
- Gas Water Heater
Community Details
- Summerhaven Subdivision
Listing and Financial Details
- Tax Lot 78
- Assessor Parcel Number 177905
- 1% Total Tax Rate
Ownership History
Purchase Details
Home Financials for this Owner
Home Financials are based on the most recent Mortgage that was taken out on this home.Similar Homes in Mebane, NC
Home Values in the Area
Average Home Value in this Area
Purchase History
| Date | Type | Sale Price | Title Company |
|---|---|---|---|
| Special Warranty Deed | $450,000 | None Listed On Document | |
| Special Warranty Deed | $450,000 | None Listed On Document |
Mortgage History
| Date | Status | Loan Amount | Loan Type |
|---|---|---|---|
| Open | $160,000 | New Conventional | |
| Closed | $160,000 | New Conventional |
Property History
| Date | Event | Price | Change | Sq Ft Price |
|---|---|---|---|---|
| 03/31/2025 03/31/25 | Sold | $450,000 | -1.1% | $145 / Sq Ft |
| 02/21/2025 02/21/25 | Pending | -- | -- | -- |
| 02/21/2025 02/21/25 | For Sale | $455,000 | 0.0% | $146 / Sq Ft |
| 09/30/2024 09/30/24 | Pending | -- | -- | -- |
| 09/18/2024 09/18/24 | Price Changed | $455,000 | -1.4% | $146 / Sq Ft |
| 07/20/2024 07/20/24 | For Sale | $461,525 | -- | $148 / Sq Ft |
Tax History Compared to Growth
Tax History
| Year | Tax Paid | Tax Assessment Tax Assessment Total Assessment is a certain percentage of the fair market value that is determined by local assessors to be the total taxable value of land and additions on the property. | Land | Improvement |
|---|---|---|---|---|
| 2024 | $291 | $55,000 | $55,000 | $0 |
| 2023 | $271 | $55,000 | $55,000 | $0 |
Agents Affiliated with this Home
-
Elizabeth Ward
E
Seller's Agent in 2025
Elizabeth Ward
DR Horton
(336) 254-5327
542 Total Sales
-
Nicholas Holliday

Buyer's Agent in 2025
Nicholas Holliday
Keller Williams One
(336) 740-5199
54 Total Sales
Map
Source: Triad MLS
MLS Number: 1149928
APN: 177905
- Lot 3 S North Carolina Highway 119
- 2554 Summersby Dr
- 2562 Summersby Dr
- 2566 Summersby Dr
- 2570 Summersby Dr
- 2565 Summersby Dr
- 2574 Summersby Dr
- 2578 Summersby Dr
- 2573 Summersby Dr
- 2577 Summersby Dr
- 2581 Summersby Dr
- 2406 Lily Dr
- 2736 Luxborough Ln
- 2740 Luxborough Ln
- 2262 S Nc Highway 119
- 2744 Luxborough Ln
- 2262 S North Carolina Highway 119
- 2764 Luxborough Ln
- 2748 Luxborough Ln
- 2768 Luxborough Ln
