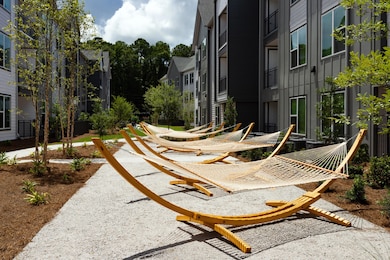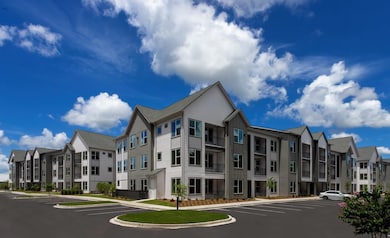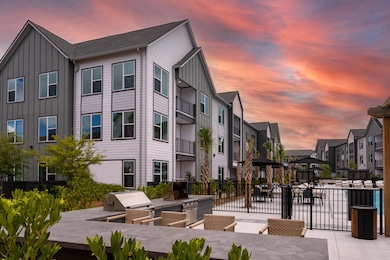
2403 Mall Dr Unit A2 North Charleston, SC 29406
Bennett NeighborhoodHighlights
- Fitness Center
- Clubhouse
- Great Room
- In Ground Pool
- Wood Flooring
- Balcony
About This Home
13 month lease price. Bold new Apartment Living in N. Charleston, S. Carolina. Offering modern studio, one- , one-bed w/den and two-bedroom apartment homes to style your way. Monty blends refined interiors and social spaces with a unique character that speaks to the spirit and energy of its surrounding area. Featuring spacious clubhouse with co-working lounge, conference rooms, wellness studio, parcel lounge and stylish, soulful decor. Outdoor entertainment areas including swimming pool, hammocks, fire pit, outdoor grilling and dining, dog park, event lawn, Bocce ball and cornhole lanes. Located less than 5 minutes from vibrant Park Circle area with tons of local shops, boutiques, breweries and more. Pricing, availability, and specials subject to change.
Property Details
Home Type
- Multi-Family
Year Built
- Built in 2021
Parking
- 1 Car Garage
- Off-Street Parking
Home Design
- Property Attached
Interior Spaces
- 668 Sq Ft Home
- 3-Story Property
- Ceiling Fan
- Great Room
- Combination Dining and Living Room
Kitchen
- Microwave
- Dishwasher
Flooring
- Wood
- Ceramic Tile
Bedrooms and Bathrooms
- 1 Bedroom
- Walk-In Closet
- 1 Full Bathroom
Laundry
- Laundry Room
- Dryer
- Washer
Outdoor Features
- In Ground Pool
- Balcony
Schools
- North Charleston Elementary School
- Morningside Middle School
- North Charleston High School
Utilities
- Central Air
- Heating Available
Additional Features
- Handicap Accessible
- Aluminum or Metal Fence
Community Details
Amenities
- Clubhouse
- Community Storage Space
Recreation
- Fitness Center
- Community Pool
- Park
- Dog Park
Pet Policy
- Pets Allowed
Additional Features
- North Charleston Subdivision
- Operating Expense $300
Map
About the Listing Agent
AJ's Other Listings
Source: CHS Regional MLS
MLS Number: 24029094
- 2005 Bolton St
- 4758 Aster Dr
- 5056 Rockingham St
- 1902 Alton St
- 1918 Emden St
- 4726 Talisman St
- 4928 Gaynor Ave
- 4844 Nesbitt Ave
- 5138 Delta St
- 2205 Russelldale Ave
- 4950 Nesbitt Ave
- 4993 Lake Palmetto Ln
- 2161 W Jimtown Dr Unit 101
- 2203 Eleanor Dr
- 2168 Gaillard Ln
- 2181 Eleanor Dr
- 4763 Arco Ln
- 4765 Arco Ln
- 4756 Hassell Ave
- 2200 April Ave
- 2403 Mall Dr Unit A4
- 2403 Mall Dr Unit B1
- 2403 Mall Dr
- 4835 Rivers Ave
- 2018 Morningside Dr Unit ID1344197P
- 5045 N Arco Ln
- 4731 Spruce St
- 4673 Hassell Ave
- 4986 Wetland Crossing Dr
- 1657 Indy Dr
- 4501 Mixson Ave
- 4585 Mixson Ave
- 3229 W Montague Ave
- 4251 S Rhett Ave
- 5111 Parkside Dr
- 5682 Sablewood St Unit Collins
- 5682 Sablewood St Unit Concord
- 5682 Sablewood St Unit Marion
- 2512 Violet Ave
- 5674 Sablewood St






