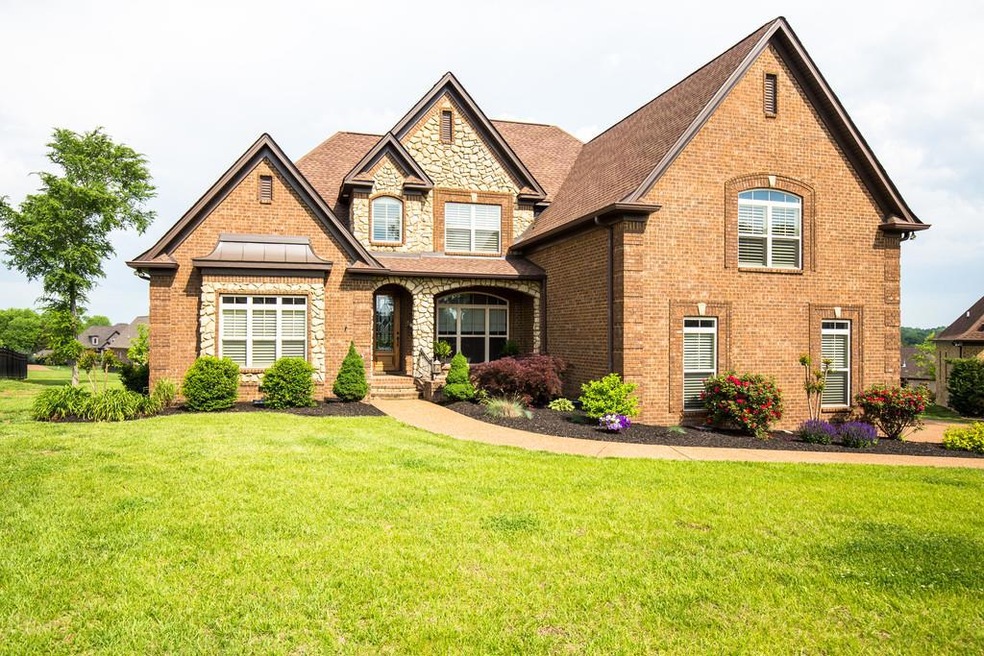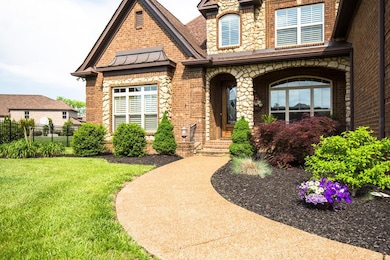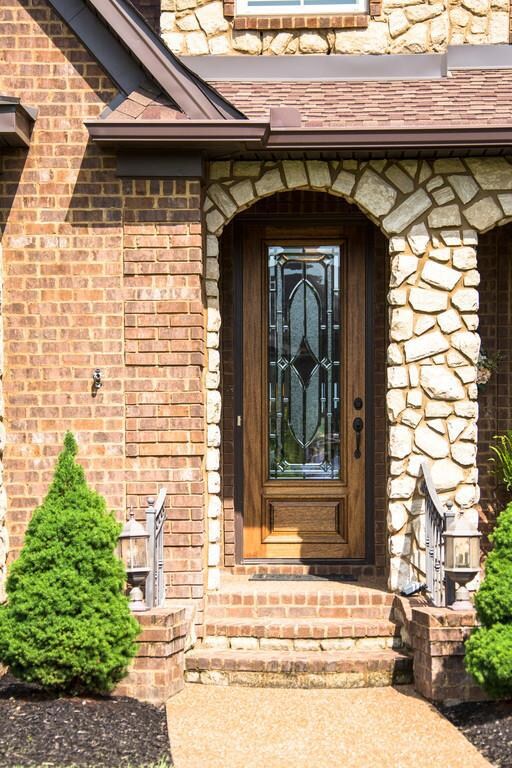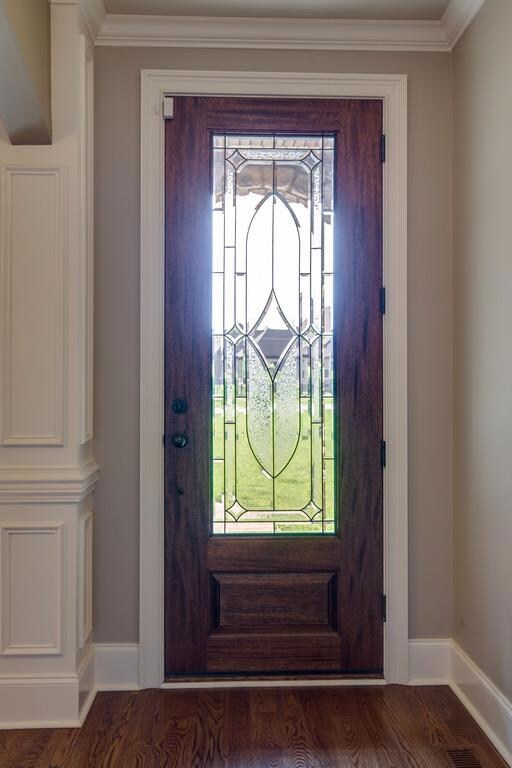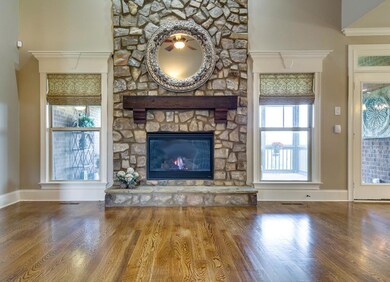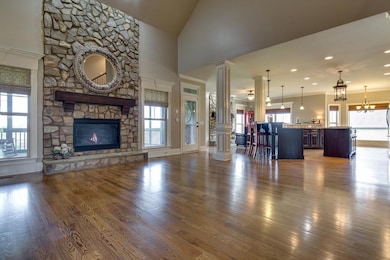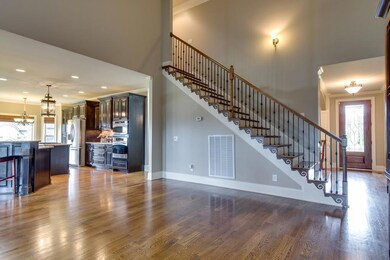
2403 Mckinnon Ct Mount Juliet, TN 37122
Estimated Value: $1,064,000 - $1,172,000
Highlights
- 0.55 Acre Lot
- Clubhouse
- 2 Fireplaces
- Rutland Elementary School Rated A
- Wood Flooring
- Separate Formal Living Room
About This Home
As of July 2018NEW PRICE! Too many extras to mention. Schedule your showing today to see this beautiful Wright Farms Home in Mount Juliet. New Homes selling in the 170's a sq ft. This beautiful 6 yr old home is priced at 145 sq ft. Home has water softener, gas hookup for grill on patio, 4 BRs each with private bath, 2 fireplaces, and much more.
Last Agent to Sell the Property
The Ashton Real Estate Group of RE/MAX Advantage License # 336521 Listed on: 11/18/2017

Home Details
Home Type
- Single Family
Est. Annual Taxes
- $3,764
Year Built
- Built in 2012
Lot Details
- 0.55
HOA Fees
- $50 Monthly HOA Fees
Parking
- 3 Car Attached Garage
- Garage Door Opener
Home Design
- Brick Exterior Construction
- Asphalt Roof
- Vinyl Siding
Interior Spaces
- 4,193 Sq Ft Home
- Property has 2 Levels
- Ceiling Fan
- 2 Fireplaces
- Separate Formal Living Room
- Crawl Space
Kitchen
- Microwave
- Dishwasher
- Disposal
Flooring
- Wood
- Carpet
- Tile
Bedrooms and Bathrooms
- 4 Bedrooms | 2 Main Level Bedrooms
- Walk-In Closet
Schools
- Rutland Elementary School
- West Wilson Middle School
- Wilson Central High School
Utilities
- Cooling Available
- Central Heating
- Tankless Water Heater
- Septic Tank
Additional Features
- Covered patio or porch
- 0.55 Acre Lot
Listing and Financial Details
- Tax Lot 108
- Assessor Parcel Number 095099B B 01600 00025099B
Community Details
Overview
- $250 One-Time Secondary Association Fee
- Wright Farms Sec 3A Subdivision
Amenities
- Clubhouse
Recreation
- Community Pool
Ownership History
Purchase Details
Home Financials for this Owner
Home Financials are based on the most recent Mortgage that was taken out on this home.Purchase Details
Home Financials for this Owner
Home Financials are based on the most recent Mortgage that was taken out on this home.Purchase Details
Similar Homes in the area
Home Values in the Area
Average Home Value in this Area
Purchase History
| Date | Buyer | Sale Price | Title Company |
|---|---|---|---|
| Heighway Daniel J | $599,900 | Legends Title Svcs Llc | |
| Wahl Bradley G | $489,900 | -- | |
| Wright Farms Llc | $1,919,800 | -- |
Mortgage History
| Date | Status | Borrower | Loan Amount |
|---|---|---|---|
| Open | Heighway Daniel | $445,000 | |
| Closed | Heighway Daniel Jay | $448,000 | |
| Closed | Heighway Daniel Jay | $89,385 | |
| Closed | Heighway Daniel J | $449,925 | |
| Previous Owner | Wahl Bradley G | $50,000 | |
| Previous Owner | Wahl Bradley G | $415,650 |
Property History
| Date | Event | Price | Change | Sq Ft Price |
|---|---|---|---|---|
| 05/31/2020 05/31/20 | Pending | -- | -- | -- |
| 05/30/2020 05/30/20 | For Sale | $234,990 | -60.8% | $56 / Sq Ft |
| 07/10/2018 07/10/18 | Sold | $599,900 | -- | $143 / Sq Ft |
Tax History Compared to Growth
Tax History
| Year | Tax Paid | Tax Assessment Tax Assessment Total Assessment is a certain percentage of the fair market value that is determined by local assessors to be the total taxable value of land and additions on the property. | Land | Improvement |
|---|---|---|---|---|
| 2024 | $3,394 | $177,800 | $25,000 | $152,800 |
| 2022 | $3,394 | $177,800 | $25,000 | $152,800 |
| 2021 | $3,394 | $177,800 | $25,000 | $152,800 |
| 2020 | $3,772 | $177,800 | $25,000 | $152,800 |
| 2019 | $3,765 | $149,450 | $25,000 | $124,450 |
| 2018 | $3,765 | $149,450 | $25,000 | $124,450 |
| 2017 | $3,765 | $149,450 | $25,000 | $124,450 |
| 2016 | $3,765 | $149,450 | $25,000 | $124,450 |
| 2015 | $3,841 | $149,450 | $25,000 | $124,450 |
| 2014 | $3,060 | $119,047 | $0 | $0 |
Agents Affiliated with this Home
-
Travis Shrum

Seller's Agent in 2018
Travis Shrum
Gary Ashton Realt Estate
(615) 419-8674
5 in this area
43 Total Sales
-
Laurie Omohundro

Buyer's Agent in 2018
Laurie Omohundro
Fridrich & Clark Realty
(615) 400-6034
4 in this area
24 Total Sales
Map
Source: Realtracs
MLS Number: 1882054
APN: 099B-B-016.00
- 1300 Stovall Ln
- 225 Bryson Place
- 804 Harrisburg Ln
- 2919 Carisbrooke Dr
- 213 Rosemary Way
- 109 Wynfield Blvd
- 915 Harrisburg Ln
- 321 Union Pier Dr
- 134 Wynfield Blvd
- 832 Chalkstone Ln
- 1139 Carlisle Place
- 521 Burnett Rd
- 1077 Carlisle Place
- 559 Windy Rd
- 547 S Rutland Rd
- 1700 S Mount Juliet Rd
- 658 Burnett Rd
- 623 Audrey Rd
- 507 Pine Valley Rd
- 2521 Kingston Ct
- 2403 Mckinnon Ct
- 2405 Mckinnon Ct
- 1210 Abernathy Way
- 89 Wright Farms (Lot 89)
- 105 Wembly Ln Unit 38
- 105 Wembly Ln
- 2404 Mckinnon Ct
- 103 Wembly Ln
- 103 Wembly Ln Unit 39
- 2400 Mckinnon Ct
- 107 Wembly Ln
- 176 Wright Farms (Lot 176)
- 174 Wright Farms (Lot 174)
- 174 Wright Farms (Lot 174)
- 1117 Garrett Way
- 1115 Garrett Way
- 1119 Garrett Way
- 1209 Abernathy Way
- 1109 Garrett Way
- 1207 Abernathy Way
