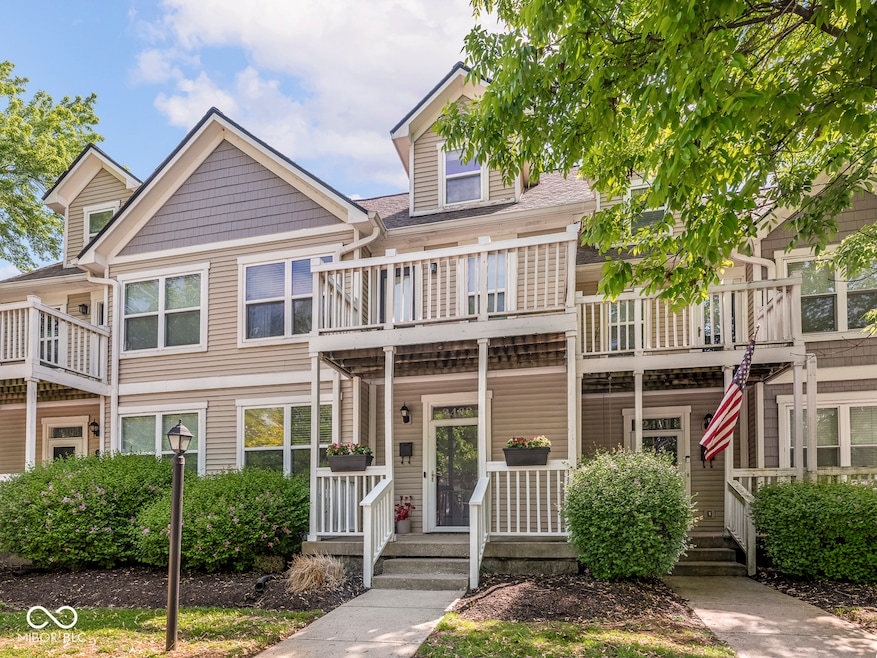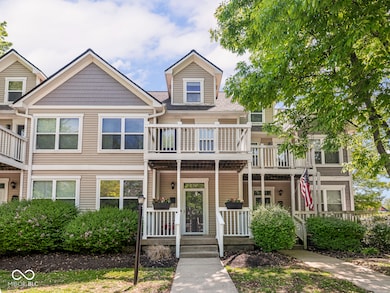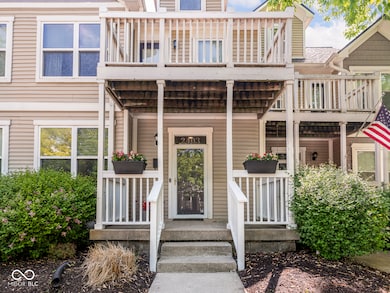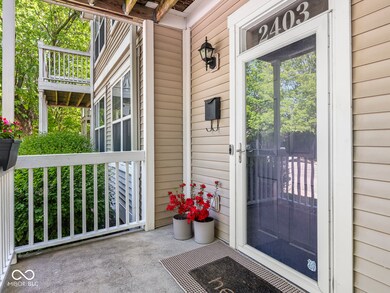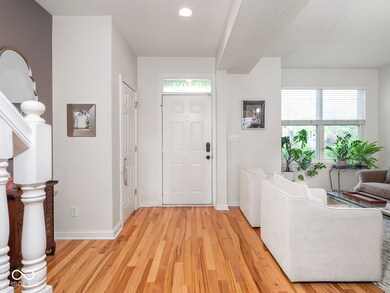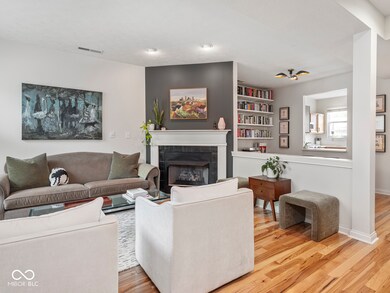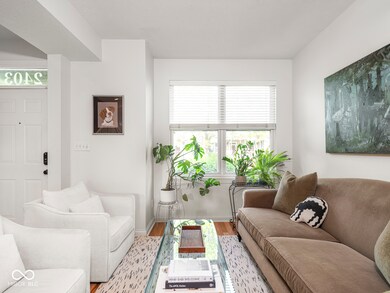
2403 N Delaware St Indianapolis, IN 46205
Near Northside NeighborhoodHighlights
- Deck
- Wood Flooring
- Balcony
- Traditional Architecture
- Formal Dining Room
- 2 Car Detached Garage
About This Home
As of June 2025Ideally situated between Broad Ripple and downtown, this 2 bed, 2.5 bath townhome style condo in Fall Creek Place is perfect for the homeowner who wants a cozy, urban dwelling in a VERY walkable neighborhood - with the added convenience of a low maintenance lifestyle. As you step inside you'll notice a semi-open concept floor plan with a bright, airy feel throughout - grounded by gorgeous hickory hardwood floors on ALL THREE LEVELS (added in '22). Gas fireplace, stylish lighting, and tasteful updates to the kitchen highlight the first floor, which include gleaming quartz countertops and newer Kitchen Aid appliances. The 2nd floor boasts nearly identical bedroom suites with full baths, walk-in closets, and private balconies. Perfect for a roommate situation or primary and guest suite. Journey up one more level and you'll find the kicker - large bonus room currently offering flexibility as an office, TV area, exercise space, AND craft room. Could easily be a 3rd bedroom. Step out onto the covered back porch and you'll see a paver patio, small yard, and a private 2 car garage. HOA fee covers all exterior maintenance and lawncare. See the flyer in supplements for all updates. Walkable to Goose the Market, the eateries on 22nd, and the Fall Creek Trail this one has it all and will just *make sense* as soon as you step inside.
Last Agent to Sell the Property
Maywright Property Co. Brokerage Email: kkellam@maywright.com License #RB22000258 Listed on: 05/08/2025
Property Details
Home Type
- Condominium
Est. Annual Taxes
- $2,840
Year Built
- Built in 2002
HOA Fees
- $263 Monthly HOA Fees
Parking
- 2 Car Detached Garage
Home Design
- Traditional Architecture
- Cement Siding
- Concrete Perimeter Foundation
Interior Spaces
- 3-Story Property
- Entrance Foyer
- Formal Dining Room
Kitchen
- Gas Oven
- Built-In Microwave
- Dishwasher
- Disposal
Flooring
- Wood
- Ceramic Tile
Bedrooms and Bathrooms
- 2 Bedrooms
Laundry
- Laundry closet
- Dryer
- Washer
Home Security
- Smart Locks
- Smart Thermostat
Outdoor Features
- Balcony
- Deck
Utilities
- Forced Air Heating System
- Gas Water Heater
Listing and Financial Details
- Tax Lot 1103259
- Assessor Parcel Number 490625133108002101
- Seller Concessions Not Offered
Community Details
Overview
- Association fees include lawncare, maintenance structure, management
- Association Phone (317) 570-4358
- Fall Creek Place Subdivision
- Property managed by Kirkpatrick
Security
- Fire and Smoke Detector
Ownership History
Purchase Details
Home Financials for this Owner
Home Financials are based on the most recent Mortgage that was taken out on this home.Purchase Details
Home Financials for this Owner
Home Financials are based on the most recent Mortgage that was taken out on this home.Purchase Details
Home Financials for this Owner
Home Financials are based on the most recent Mortgage that was taken out on this home.Similar Homes in Indianapolis, IN
Home Values in the Area
Average Home Value in this Area
Purchase History
| Date | Type | Sale Price | Title Company |
|---|---|---|---|
| Warranty Deed | -- | Chicago Title | |
| Warranty Deed | -- | -- | |
| Deed | $170,000 | -- |
Mortgage History
| Date | Status | Loan Amount | Loan Type |
|---|---|---|---|
| Open | $205,000 | New Conventional | |
| Closed | $233,000 | Credit Line Revolving | |
| Previous Owner | $136,000 | New Conventional | |
| Previous Owner | $25,000 | Credit Line Revolving |
Property History
| Date | Event | Price | Change | Sq Ft Price |
|---|---|---|---|---|
| 06/21/2025 06/21/25 | Sold | $305,000 | -1.6% | $189 / Sq Ft |
| 05/19/2025 05/19/25 | Pending | -- | -- | -- |
| 05/08/2025 05/08/25 | For Sale | $310,000 | +82.4% | $192 / Sq Ft |
| 04/25/2013 04/25/13 | Sold | $170,000 | -2.9% | $105 / Sq Ft |
| 03/08/2013 03/08/13 | For Sale | $175,000 | -- | $109 / Sq Ft |
Tax History Compared to Growth
Tax History
| Year | Tax Paid | Tax Assessment Tax Assessment Total Assessment is a certain percentage of the fair market value that is determined by local assessors to be the total taxable value of land and additions on the property. | Land | Improvement |
|---|---|---|---|---|
| 2024 | $2,823 | $233,900 | $51,400 | $182,500 |
| 2023 | $2,823 | $233,900 | $51,400 | $182,500 |
| 2022 | $2,907 | $233,900 | $51,400 | $182,500 |
| 2021 | $2,441 | $206,200 | $46,400 | $159,800 |
| 2020 | $2,477 | $208,500 | $46,700 | $161,800 |
| 2019 | $2,505 | $207,100 | $46,500 | $160,600 |
| 2018 | $1,825 | $151,000 | $43,300 | $107,700 |
| 2017 | $1,678 | $153,300 | $44,400 | $108,900 |
| 2016 | $1,554 | $144,500 | $43,100 | $101,400 |
| 2014 | $1,459 | $137,000 | $43,400 | $93,600 |
| 2013 | $1,470 | $137,000 | $43,400 | $93,600 |
Agents Affiliated with this Home
-
K
Seller's Agent in 2025
Kyle Kellam
Maywright Property Co.
-
M
Buyer's Agent in 2025
Michelle Chandler
Keller Williams Indy Metro S
-
M
Seller's Agent in 2013
Monica Mueller
Indy Metro Real Estate
-
M
Buyer's Agent in 2013
Matthew Lee
Map
Source: MIBOR Broker Listing Cooperative®
MLS Number: 22037282
APN: 49-06-25-133-108.002-101
- 2349 N Delaware St
- 2325 N Talbott St
- 2445 N Delaware St
- 2347 N Pennsylvania St
- 2332 Central Ave
- 2454 N Talbott St
- 2443 N Pennsylvania St
- 2326 N Pennsylvania St Unit 6
- 2434 N Pennsylvania St
- 2260 Central Ave
- 2232 Central Ave
- 2140 N Alabama St
- 2134 N Alabama St
- 2232 N Park Ave
- 519 Sutherland Ave
- 55 W Fall Creek Parkway Dr S
- 59 W Fall Creek Parkway Dr S
- 2133 N Talbott St
- 2109 N New Jersey St
- 2448 Broadway St
