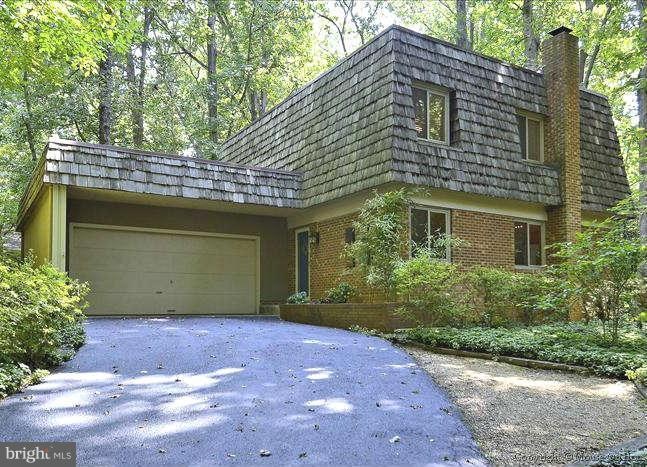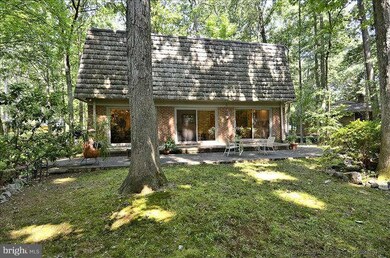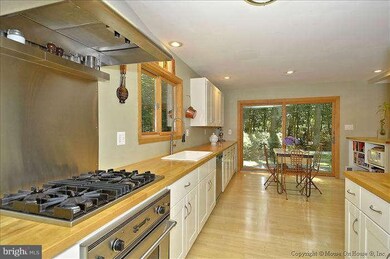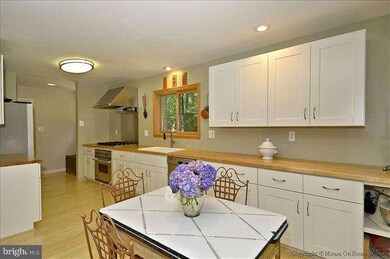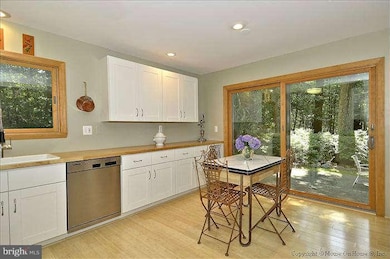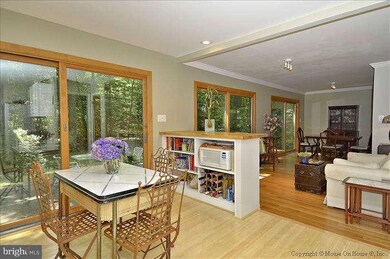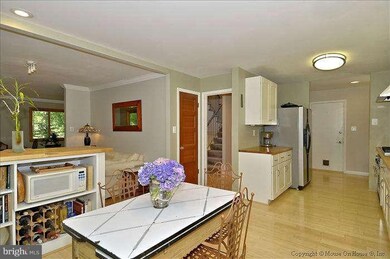
2403 Red Maple Ln Reston, VA 20191
Highlights
- Open Floorplan
- Community Lake
- Backs to Trees or Woods
- Hunters Woods Elementary Rated A
- Contemporary Architecture
- 5-minute walk to Glade Recreation Area
About This Home
As of July 2022Large and level with great views from all rooms. Versatile open floor plan- Updated from top to bottom -light & fresh- top of line appliances-Viking,Bosch,Anderson windows & patio doors. 3 finished levels - 2 car attached garage. New in past 6 years-roof,windows, HVAC, kitchen ,baths hardwood floors.Ultra tech spa steam shower. Possible 4th bedrm in LL. 2 mi. to metro
Last Agent to Sell the Property
Corcoran McEnearney License #0225139853 Listed on: 04/05/2013

Last Buyer's Agent
Joseph Costantini
Redfin Corporation License #0225105324

Home Details
Home Type
- Single Family
Est. Annual Taxes
- $5,400
Year Built
- Built in 1969
Lot Details
- 0.43 Acre Lot
- Backs To Open Common Area
- Partially Fenced Property
- No Through Street
- The property's topography is level
- Backs to Trees or Woods
- Property is in very good condition
- Property is zoned 370
HOA Fees
- $49 Monthly HOA Fees
Parking
- 2 Car Attached Garage
- Front Facing Garage
- Garage Door Opener
Home Design
- Contemporary Architecture
- Brick Front
- Cedar
Interior Spaces
- Property has 3 Levels
- Open Floorplan
- Built-In Features
- Crown Molding
- Fireplace With Glass Doors
- Double Pane Windows
- ENERGY STAR Qualified Windows with Low Emissivity
- Window Treatments
- French Doors
- Mud Room
- Entrance Foyer
- Great Room
- Family Room Off Kitchen
- Living Room
- Dining Room
- Den
- Library
- Game Room
- Storage Room
- Wood Flooring
- Storm Doors
Kitchen
- Breakfast Area or Nook
- Eat-In Kitchen
- Built-In Oven
- Cooktop with Range Hood
- Dishwasher
- Kitchen Island
- Disposal
Bedrooms and Bathrooms
- 3 Bedrooms
- En-Suite Primary Bedroom
- En-Suite Bathroom
- 3.5 Bathrooms
- Whirlpool Bathtub
Laundry
- Laundry Room
- Dryer
- Washer
Finished Basement
- Connecting Stairway
- Basement Windows
Utilities
- Forced Air Heating and Cooling System
- Vented Exhaust Fan
- Electric Water Heater
Additional Features
- Energy-Efficient Appliances
- Patio
Listing and Financial Details
- Tax Lot 2
- Assessor Parcel Number 26-4-3- -2
Community Details
Overview
- Association fees include pool(s)
- Reston Subdivision
- Community Lake
Amenities
- Common Area
- Recreation Room
Recreation
- Tennis Courts
- Community Basketball Court
- Community Playground
- Community Pool
- Jogging Path
Ownership History
Purchase Details
Home Financials for this Owner
Home Financials are based on the most recent Mortgage that was taken out on this home.Purchase Details
Home Financials for this Owner
Home Financials are based on the most recent Mortgage that was taken out on this home.Purchase Details
Home Financials for this Owner
Home Financials are based on the most recent Mortgage that was taken out on this home.Purchase Details
Home Financials for this Owner
Home Financials are based on the most recent Mortgage that was taken out on this home.Purchase Details
Home Financials for this Owner
Home Financials are based on the most recent Mortgage that was taken out on this home.Similar Homes in Reston, VA
Home Values in the Area
Average Home Value in this Area
Purchase History
| Date | Type | Sale Price | Title Company |
|---|---|---|---|
| Deed | $820,000 | Lindsey Law Firm Plc | |
| Warranty Deed | $645,000 | -- | |
| Warranty Deed | $500,000 | -- | |
| Deed | $360,000 | -- | |
| Deed | $290,000 | -- |
Mortgage History
| Date | Status | Loan Amount | Loan Type |
|---|---|---|---|
| Open | $502,200 | New Conventional | |
| Closed | $502,200 | New Conventional | |
| Previous Owner | $563,937 | VA | |
| Previous Owner | $50,000 | Second Mortgage Made To Cover Down Payment | |
| Previous Owner | $666,285 | VA | |
| Previous Owner | $393,400 | New Conventional | |
| Previous Owner | $400,000 | New Conventional | |
| Previous Owner | $158,000 | Credit Line Revolving | |
| Previous Owner | $288,000 | New Conventional | |
| Previous Owner | $150,000 | No Value Available |
Property History
| Date | Event | Price | Change | Sq Ft Price |
|---|---|---|---|---|
| 07/27/2022 07/27/22 | Sold | $820,000 | +2.5% | $283 / Sq Ft |
| 06/24/2022 06/24/22 | For Sale | $800,000 | +24.0% | $276 / Sq Ft |
| 05/22/2013 05/22/13 | Sold | $645,000 | 0.0% | $221 / Sq Ft |
| 04/21/2013 04/21/13 | Pending | -- | -- | -- |
| 04/05/2013 04/05/13 | For Sale | $645,000 | -- | $221 / Sq Ft |
Tax History Compared to Growth
Tax History
| Year | Tax Paid | Tax Assessment Tax Assessment Total Assessment is a certain percentage of the fair market value that is determined by local assessors to be the total taxable value of land and additions on the property. | Land | Improvement |
|---|---|---|---|---|
| 2024 | $8,788 | $728,980 | $304,000 | $424,980 |
| 2023 | $8,273 | $703,780 | $304,000 | $399,780 |
| 2022 | $8,654 | $756,780 | $274,000 | $482,780 |
| 2021 | $8,360 | $684,960 | $254,000 | $430,960 |
| 2020 | $8,154 | $662,620 | $239,000 | $423,620 |
| 2019 | $7,869 | $639,480 | $229,000 | $410,480 |
| 2018 | $7,182 | $624,480 | $214,000 | $410,480 |
| 2017 | $7,544 | $624,480 | $214,000 | $410,480 |
| 2016 | $7,311 | $606,430 | $204,000 | $402,430 |
| 2015 | $7,053 | $606,430 | $204,000 | $402,430 |
| 2014 | $7,038 | $606,430 | $204,000 | $402,430 |
Agents Affiliated with this Home
-
Robert Traister

Seller's Agent in 2022
Robert Traister
RE/MAX
(703) 935-6891
5 in this area
70 Total Sales
-
Sloan Wiesen

Buyer's Agent in 2022
Sloan Wiesen
Samson Properties
(703) 869-4825
10 in this area
15 Total Sales
-
Elena Pehrkon

Seller's Agent in 2013
Elena Pehrkon
McEnearney Associates
(703) 927-3444
1 Total Sale
-

Buyer's Agent in 2013
Joseph Costantini
Redfin Corporation
(571) 501-3894
Map
Source: Bright MLS
MLS Number: 1003430786
APN: 0264-03-0002
- 2357 Generation Dr
- 2354 Soft Wind Ct
- 2339 Millennium Ln
- 2500 Pegasus Ln
- 11649 Stoneview Square Unit 89/11C
- 11631 Stoneview Squa Unit 12C
- 11657 Stoneview Square Unit 97/11C
- 2247 Castle Rock Square Unit 1B
- 2241C Lovedale Ln Unit 412C
- 2255 Castle Rock Square Unit 12C
- 2229 Lovedale Ln Unit E, 303B
- 2423 Alsop Ct
- 11701 Karbon Hill Ct Unit 503A
- 11856 Saint Trinians Ct
- 2224 Springwood Dr Unit 102A
- 11291 Spyglass Cove Ln
- 2320 Glade Bank Way
- 11444 Tanbark Dr
- 2217H Lovedale Ln Unit 209A
- 2310 Glade Bank Way
