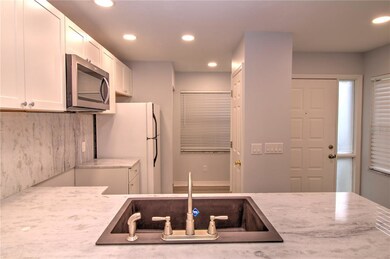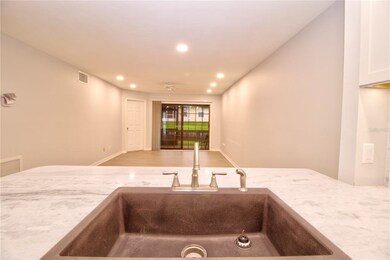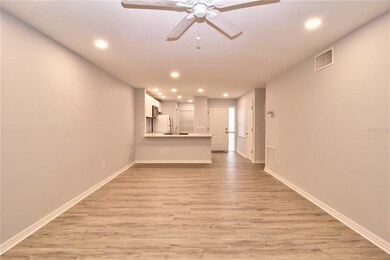
2403 SE 18th Cir Ocala, FL 34471
Southeast Ocala NeighborhoodEstimated Value: $139,592 - $175,000
Highlights
- Gated Community
- Clubhouse
- Community Pool
- Forest High School Rated A-
- Stone Countertops
- Family Room Off Kitchen
About This Home
As of August 2021Don't miss out on this totally remodeled 1 bedroom 1 bath villa in the desirable SE gated community, Woodland Villages. New cabinets and granite countertops with granite backsplash. New luxury vinyl flooring throughout. New LED light fixtures and window treatments. Tankless water heater. All outlets and switches have been replaced. All walls newly painted. Spacious kitchen with shaker cabinets and plenty of storage. Large master suite with a walk in closet & sliding door that leads to your screened back patio. Great in town location just a short drive to historic Downtown Ocala, shopping, dining, and much more. The HOA takes care of all of the exterior maintenance, landscaping, roof, exterior walls along with community pool and tennis courts. Seller will also provide and allowance of $2500.00 toward new appliances. This home isn't going to last!
Last Agent to Sell the Property
COLDWELL BANKER ELLISON REALTY O License #0476492 Listed on: 07/13/2021

Property Details
Home Type
- Condominium
Est. Annual Taxes
- $935
Year Built
- Built in 1985
Lot Details
- West Facing Home
- Irrigation
HOA Fees
- $285 Monthly HOA Fees
Parking
- Assigned Parking
Home Design
- Brick Exterior Construction
- Slab Foundation
- Wood Frame Construction
- Shingle Roof
Interior Spaces
- 800 Sq Ft Home
- 1-Story Property
- Ceiling Fan
- Blinds
- Sliding Doors
- Family Room Off Kitchen
- Vinyl Flooring
- Laundry in unit
Kitchen
- Microwave
- Stone Countertops
- Solid Wood Cabinet
Bedrooms and Bathrooms
- 1 Bedroom
- Walk-In Closet
- 1 Full Bathroom
Outdoor Features
- Screened Patio
- Rain Gutters
Schools
- South Ocala Elementary School
- Osceola Middle School
- Forest High School
Utilities
- Central Air
- Heating Available
- Thermostat
- Underground Utilities
- Tankless Water Heater
Additional Features
- HVAC UV or Electric Filtration
- City Lot
Listing and Financial Details
- Down Payment Assistance Available
- Visit Down Payment Resource Website
- Tax Lot 2403
- Assessor Parcel Number 2862-400-004
Community Details
Overview
- Association fees include community pool, maintenance repairs, pool maintenance, recreational facilities, security
- Woodland Villages Master Homeowner Association, Phone Number (352) 369-3330
- Woodland Village Dogwood Subdivision
- The community has rules related to building or community restrictions
Amenities
- Clubhouse
- Community Storage Space
Recreation
- Tennis Courts
- Community Pool
Pet Policy
- No Pets Allowed
Security
- Security Service
- Gated Community
Ownership History
Purchase Details
Home Financials for this Owner
Home Financials are based on the most recent Mortgage that was taken out on this home.Purchase Details
Home Financials for this Owner
Home Financials are based on the most recent Mortgage that was taken out on this home.Purchase Details
Purchase Details
Purchase Details
Purchase Details
Home Financials for this Owner
Home Financials are based on the most recent Mortgage that was taken out on this home.Purchase Details
Home Financials for this Owner
Home Financials are based on the most recent Mortgage that was taken out on this home.Similar Homes in Ocala, FL
Home Values in the Area
Average Home Value in this Area
Purchase History
| Date | Buyer | Sale Price | Title Company |
|---|---|---|---|
| Padua Nancy | $125,000 | Brick City Ttl Ins Agcy Inc | |
| Steen Gregory Jay | $62,000 | Omega Title Agency Llc | |
| Wilmington Trust | -- | None Available | |
| Federal National Mortgage Association | -- | None Available | |
| Woodland Village Master Homeowners Assoc | $300 | None Available | |
| Carlton Marsha A | $50,057 | Associated Land Title Ins Of | |
| Belle Alfred W | $34,900 | Watson Title Insurance Inc |
Mortgage History
| Date | Status | Borrower | Loan Amount |
|---|---|---|---|
| Open | Padua Nancy | $118,750 | |
| Previous Owner | Carlton Marsha A | $47,200 | |
| Previous Owner | Belle Alfred W | $31,400 |
Property History
| Date | Event | Price | Change | Sq Ft Price |
|---|---|---|---|---|
| 08/26/2021 08/26/21 | Sold | $125,000 | -10.7% | $156 / Sq Ft |
| 07/16/2021 07/16/21 | Pending | -- | -- | -- |
| 07/06/2021 07/06/21 | For Sale | $139,900 | +125.6% | $175 / Sq Ft |
| 08/06/2020 08/06/20 | Sold | $62,000 | 0.0% | $78 / Sq Ft |
| 07/01/2020 07/01/20 | Pending | -- | -- | -- |
| 06/23/2020 06/23/20 | Off Market | $62,000 | -- | -- |
| 06/19/2020 06/19/20 | Price Changed | $69,900 | -12.5% | $87 / Sq Ft |
| 03/30/2020 03/30/20 | For Sale | $79,900 | -- | $100 / Sq Ft |
Tax History Compared to Growth
Tax History
| Year | Tax Paid | Tax Assessment Tax Assessment Total Assessment is a certain percentage of the fair market value that is determined by local assessors to be the total taxable value of land and additions on the property. | Land | Improvement |
|---|---|---|---|---|
| 2023 | $895 | $77,607 | $0 | $0 |
| 2022 | $748 | $75,347 | $30,000 | $45,347 |
| 2021 | $1,065 | $51,070 | $10,000 | $41,070 |
| 2020 | $935 | $51,162 | $10,000 | $41,162 |
| 2019 | $831 | $45,001 | $5,119 | $39,882 |
| 2018 | $65 | $28,553 | $0 | $0 |
| 2017 | $55 | $27,966 | $0 | $0 |
| 2016 | $45 | $27,391 | $0 | $0 |
| 2015 | $42 | $27,201 | $0 | $0 |
| 2014 | $35 | $26,985 | $0 | $0 |
Agents Affiliated with this Home
-
Darla Priest
D
Seller's Agent in 2021
Darla Priest
COLDWELL BANKER ELLISON REALTY O
(352) 816-0887
44 in this area
175 Total Sales
-
Nicole Garcia

Buyer's Agent in 2021
Nicole Garcia
OCALA REALTY WORLD LLC
(352) 229-3031
3 in this area
65 Total Sales
-
Steve Weitlauf

Seller's Agent in 2020
Steve Weitlauf
HOMERUN REALTY
(352) 425-3455
6 in this area
80 Total Sales
Map
Source: Stellar MLS
MLS Number: OM623557
APN: 2862-400-004
- 2444 SE 18th Cir
- 2503 SE 18th Cir
- 2505 SE 18th Cir
- 2301 SE 22nd Loop
- 2321 SE 19th Cir
- 2414 SE 17th Cir
- 2309 SE 19th Cir
- 2215 SE 24th Ave
- 2417 SE 23rd St
- 2215 SE Spring Hill Ct
- 2418 SE 23rd St
- 1795 SE Clatter Bridge Rd
- 2216 SE 24th Terrace
- 2210 Laurel Run Dr
- 2162 Mill Creek Cir
- 2272 Laurel Run Dr
- 2700 SE Maricamp Rd
- 2023 SE Laurel Run Dr
- 2416 SE 15th St
- 2263 SE Laurel Run Dr
- 2403 SE 18th Cir
- 2402 SE 18th Cir Unit 2402
- 2404 SE 18th Cir
- 2406 SE 18th Cir
- 2401 SE 18th Cir
- 2405 SE 18th Cir
- 2408 SE 20th Cir
- 2407 SE 20th Cir
- 2408 SE 18th Cir
- 2406 SE 20th Cir
- 2400 SE 18th Cir
- 2407 SE 18th Cir Unit 2407
- 2409 SE 20th Cir
- 2410 SE 20th Cir
- 2410 SE 18th Cir
- 2465 SE 18th Cir
- 2411 SE 18th Cir
- 2464 SE 18th Cir
- 2412 SE 18th Cir
- 2404 SE 20th Cir






