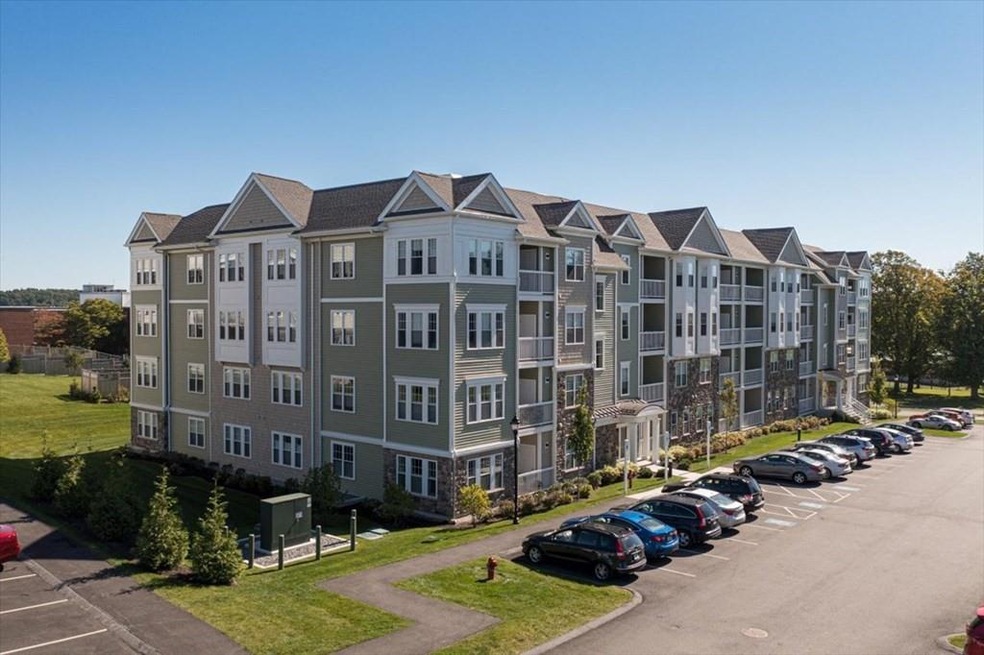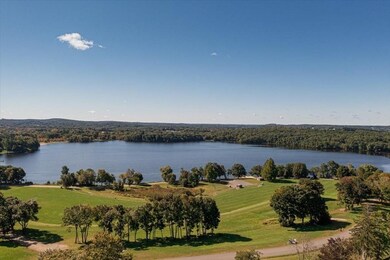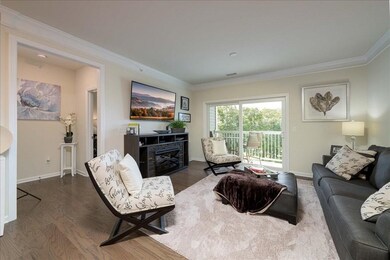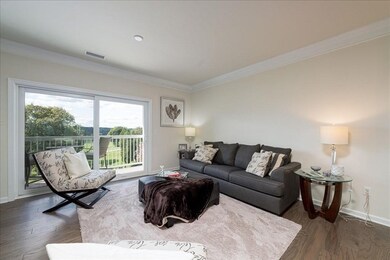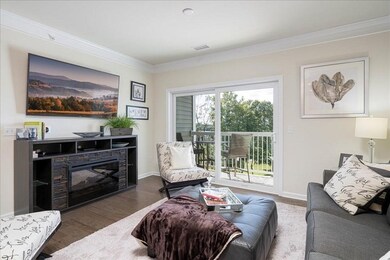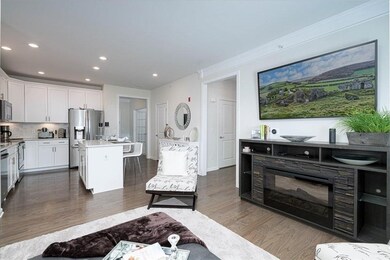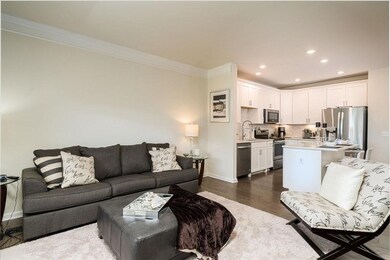
2403 Talbot Way Unit 2403 Westborough, MA 01581
Highlights
- Open Floorplan
- Wood Flooring
- Stainless Steel Appliances
- Westborough High School Rated A+
- Solid Surface Countertops
- 2-minute walk to Chauncy Fields
About This Home
As of September 2024RESALE at Dell Webb a 55 + community, Desirable 4th floor unit with panoramic views of Lake Chauncy! The Jefferson model with all the bells & whistles boasts an open floorplan with hardwood floors, crown molding, 42’ high white cabinetry w/under cabinet lighting, stainless steel appliances & quartz countertops. Open concept to entertainment size living room with slider to balcony. Enjoy your private balcony to unwind & take in the water views. Primary bedroom with en-suite bathroom, bay window & walk-in closet. Spacious Den with French doors for additional space, guest room or office. Laundry/utility room features washer/dryer, added shelving & additional storage. 1 deeded garage space. Del Webb Community featuring an 11,000+ Sq Ft Amenity Center, with state of the art fitness facility, movement studio, ballroom, game room, arts & crafts gallery, tennis/pickleball/bocce courts, firepit, heated pool, open green spaces with walking/hiking trails & a full time Lifestyle Director
Property Details
Home Type
- Condominium
Est. Annual Taxes
- $6,412
Year Built
- 2019
HOA Fees
- $292 per month
Parking
- 1
Interior Spaces
- Walk-In Closet
- Open Floorplan
- Crown Molding
- Ceiling Fan
- Recessed Lighting
- Bay Window
- Sliding Doors
- Dining Area
- Exterior Basement Entry
Kitchen
- Stainless Steel Appliances
- Kitchen Island
- Solid Surface Countertops
Flooring
- Wood
- Wall to Wall Carpet
- Ceramic Tile
Outdoor Features
- Balcony
Utilities
- 1 Cooling Zone
- 1 Heating Zone
- High Speed Internet
Community Details
- Resident Manager or Management On Site
Ownership History
Purchase Details
Home Financials for this Owner
Home Financials are based on the most recent Mortgage that was taken out on this home.Map
Similar Homes in Westborough, MA
Home Values in the Area
Average Home Value in this Area
Purchase History
| Date | Type | Sale Price | Title Company |
|---|---|---|---|
| Condominium Deed | $384,950 | None Available |
Mortgage History
| Date | Status | Loan Amount | Loan Type |
|---|---|---|---|
| Open | $303,000 | New Conventional |
Property History
| Date | Event | Price | Change | Sq Ft Price |
|---|---|---|---|---|
| 09/12/2024 09/12/24 | Sold | $427,500 | 0.0% | $447 / Sq Ft |
| 08/14/2024 08/14/24 | Pending | -- | -- | -- |
| 08/08/2024 08/08/24 | For Sale | $427,500 | +11.0% | $447 / Sq Ft |
| 12/17/2021 12/17/21 | Sold | $385,000 | -3.5% | $403 / Sq Ft |
| 11/12/2021 11/12/21 | Pending | -- | -- | -- |
| 10/04/2021 10/04/21 | For Sale | $399,000 | -- | $417 / Sq Ft |
Tax History
| Year | Tax Paid | Tax Assessment Tax Assessment Total Assessment is a certain percentage of the fair market value that is determined by local assessors to be the total taxable value of land and additions on the property. | Land | Improvement |
|---|---|---|---|---|
| 2025 | $6,412 | $393,600 | $0 | $393,600 |
| 2024 | $6,526 | $397,700 | $0 | $397,700 |
| 2023 | $5,993 | $355,900 | $0 | $355,900 |
| 2022 | $6,131 | $331,600 | $0 | $331,600 |
| 2021 | $6,148 | $331,600 | $0 | $331,600 |
Source: MLS Property Information Network (MLS PIN)
MLS Number: 72903746
APN: WBOR M:0038 B:00001F L:12403
- 1302 Codman Way Unit 302
- 12109 Peters Farm Way Unit 109
- 3212 Peters Farm Way Unit 212
- 4111 Peters Farm Way Unit 4111
- 1 Codman Way Unit 402
- 1 Codman Way Unit 203
- 1 Codman Way Unit 408
- 1 Codman Way Unit 108
- 2 Codman Way Unit 305
- 2 Codman Way Unit 311
- 2 Codman Way Unit 208
- 2 Codman Way Unit 211
- 2 Codman Way Unit 206
- 2 Codman Way Unit 307
- 2 Codman Way Unit 108
- 2 Codman Way Unit 207
- 2 Codman Way Unit 412
- 2 Codman Way Unit 106
- 2 Codman Way Unit 105
- 2 Codman Way Unit 205
