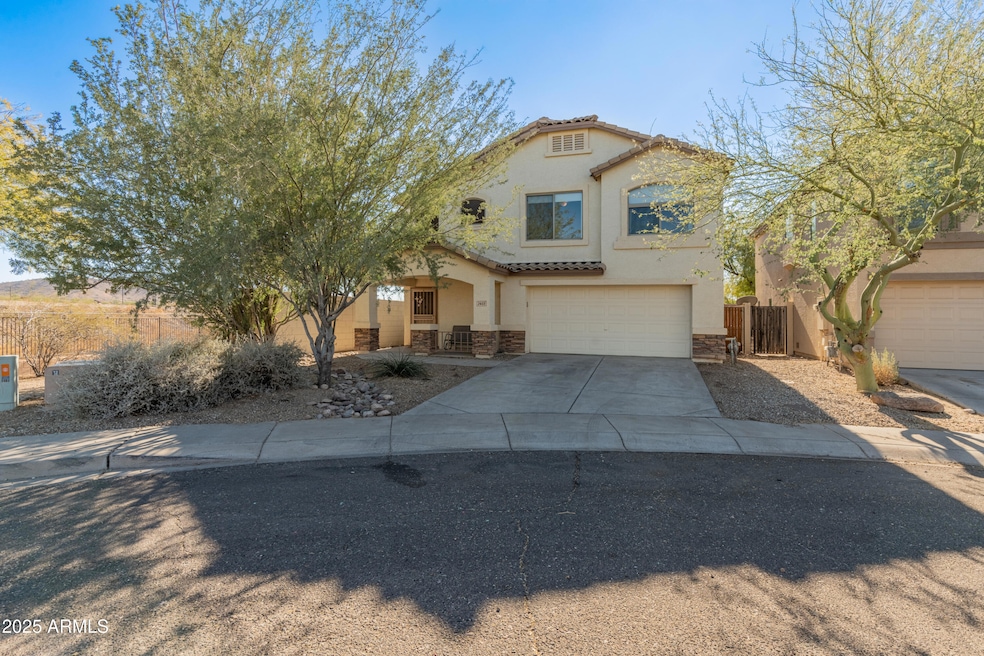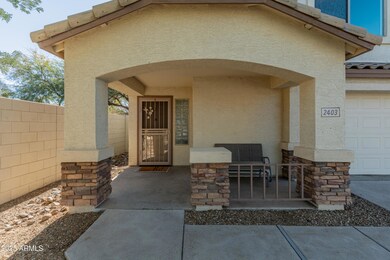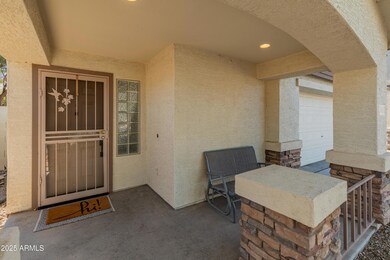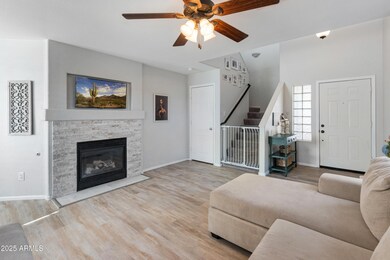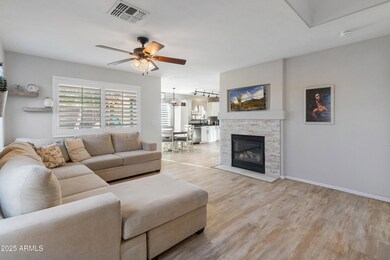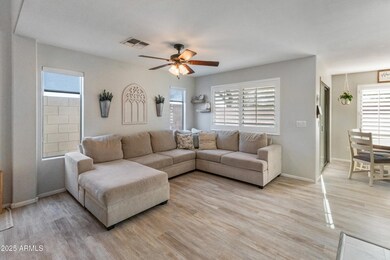
2403 W Via Dona Rd Phoenix, AZ 85085
Norterra NeighborhoodHighlights
- Mountain View
- Contemporary Architecture
- Corner Lot
- Norterra Canyon School Rated A-
- Vaulted Ceiling
- Covered patio or porch
About This Home
As of May 2025Located just 1.5 miles from The Shops at Norterra, with dining, shopping, and a Harkins Theater, this North Phoenix home offers the best of both worlds-convenience & privacy. Tucked in a cul-de-sac with no neighbors behind or to the side, it features charming stone accents & a private front porch. Inside, you'll find inviting space with 3 beds, 2.5 baths + a versatile loft. Plank flooring flows throughout the main living areas, complemented by neutral tones & plantation shutters. The family room features a cozy gas fireplace w/ stone accents.The kitchen offers granite counters, gas cooking & SS appliances. The laundry room is bright with natural light & cabinet storage. Plus, there's a large storage space under the stairs. Upstairs, the vaulted primary suite includes... a private ensuite with dual sinks and a spacious walk-in closet with shelving. The backyard features a covered porch and grassy area with peaceful mountain views in the distance. Recent Upgrades: blackout shades on all bedroom windows, water softener/reverse osmosis and garage epoxy finish.
Last Agent to Sell the Property
RE/MAX Professionals License #SA542130000 Listed on: 01/19/2025

Home Details
Home Type
- Single Family
Est. Annual Taxes
- $1,775
Year Built
- Built in 2005
Lot Details
- 5,620 Sq Ft Lot
- Desert faces the front of the property
- Cul-De-Sac
- Block Wall Fence
- Corner Lot
- Front and Back Yard Sprinklers
- Sprinklers on Timer
- Grass Covered Lot
HOA Fees
- $52 Monthly HOA Fees
Parking
- 2 Car Direct Access Garage
- Garage Door Opener
Home Design
- Contemporary Architecture
- Wood Frame Construction
- Tile Roof
- Stucco
Interior Spaces
- 1,559 Sq Ft Home
- 2-Story Property
- Vaulted Ceiling
- Ceiling Fan
- Gas Fireplace
- Double Pane Windows
- Vinyl Clad Windows
- Living Room with Fireplace
- Mountain Views
- Washer and Dryer Hookup
Kitchen
- Kitchen Updated in 2021
- Eat-In Kitchen
- Built-In Microwave
Flooring
- Floors Updated in 2021
- Carpet
- Vinyl
Bedrooms and Bathrooms
- 3 Bedrooms
- Bathroom Updated in 2021
- Primary Bathroom is a Full Bathroom
- 2.5 Bathrooms
- Dual Vanity Sinks in Primary Bathroom
- Bathtub With Separate Shower Stall
Outdoor Features
- Covered patio or porch
Schools
- Norterra Canyon Elementary And Middle School
- Barry Goldwater High School
Utilities
- Central Air
- Heating System Uses Natural Gas
- Water Purifier
- Water Softener
- High Speed Internet
- Cable TV Available
Listing and Financial Details
- Tax Lot 16
- Assessor Parcel Number 210-03-675
Community Details
Overview
- Association fees include ground maintenance
- Aam Association, Phone Number (602) 957-9191
- Built by D R Horton Homes
- Dynamite Mountain Ranch Section A3 Subdivision
Recreation
- Community Playground
- Bike Trail
Ownership History
Purchase Details
Home Financials for this Owner
Home Financials are based on the most recent Mortgage that was taken out on this home.Purchase Details
Home Financials for this Owner
Home Financials are based on the most recent Mortgage that was taken out on this home.Purchase Details
Home Financials for this Owner
Home Financials are based on the most recent Mortgage that was taken out on this home.Purchase Details
Home Financials for this Owner
Home Financials are based on the most recent Mortgage that was taken out on this home.Purchase Details
Home Financials for this Owner
Home Financials are based on the most recent Mortgage that was taken out on this home.Purchase Details
Home Financials for this Owner
Home Financials are based on the most recent Mortgage that was taken out on this home.Purchase Details
Home Financials for this Owner
Home Financials are based on the most recent Mortgage that was taken out on this home.Similar Homes in the area
Home Values in the Area
Average Home Value in this Area
Purchase History
| Date | Type | Sale Price | Title Company |
|---|---|---|---|
| Warranty Deed | $460,000 | First Integrity Title Agency O | |
| Warranty Deed | $415,000 | First Arizona Title Agency | |
| Warranty Deed | $215,000 | First Arizona Title Agency | |
| Interfamily Deed Transfer | -- | Driggs Title Agency Inc | |
| Special Warranty Deed | $153,900 | Great American Title Agency | |
| Corporate Deed | $301,747 | Dhi Title Of Arizona Inc | |
| Corporate Deed | -- | Dhi Title Of Arizona Inc | |
| Interfamily Deed Transfer | -- | Dhi Title Of Arizona Inc |
Mortgage History
| Date | Status | Loan Amount | Loan Type |
|---|---|---|---|
| Previous Owner | $394,250 | New Conventional | |
| Previous Owner | $208,550 | New Conventional | |
| Previous Owner | $148,000 | New Conventional | |
| Previous Owner | $150,740 | FHA | |
| Previous Owner | $280,000 | Unknown | |
| Previous Owner | $52,500 | Credit Line Revolving | |
| Previous Owner | $60,349 | Stand Alone Second | |
| Previous Owner | $241,397 | Fannie Mae Freddie Mac | |
| Previous Owner | $241,397 | Fannie Mae Freddie Mac |
Property History
| Date | Event | Price | Change | Sq Ft Price |
|---|---|---|---|---|
| 05/15/2025 05/15/25 | Sold | $460,000 | -3.0% | $295 / Sq Ft |
| 04/03/2025 04/03/25 | Price Changed | $474,000 | -2.1% | $304 / Sq Ft |
| 02/18/2025 02/18/25 | Price Changed | $484,000 | -2.0% | $310 / Sq Ft |
| 01/19/2025 01/19/25 | For Sale | $494,000 | +19.0% | $317 / Sq Ft |
| 07/08/2021 07/08/21 | Sold | $415,000 | 0.0% | $266 / Sq Ft |
| 06/17/2021 06/17/21 | Price Changed | $415,000 | +5.1% | $266 / Sq Ft |
| 06/03/2021 06/03/21 | For Sale | $395,000 | +83.7% | $253 / Sq Ft |
| 04/29/2016 04/29/16 | Sold | $215,000 | +4.9% | $138 / Sq Ft |
| 03/08/2016 03/08/16 | For Sale | $205,000 | -- | $131 / Sq Ft |
Tax History Compared to Growth
Tax History
| Year | Tax Paid | Tax Assessment Tax Assessment Total Assessment is a certain percentage of the fair market value that is determined by local assessors to be the total taxable value of land and additions on the property. | Land | Improvement |
|---|---|---|---|---|
| 2025 | $1,775 | $20,620 | -- | -- |
| 2024 | $1,745 | $19,638 | -- | -- |
| 2023 | $1,745 | $31,230 | $6,240 | $24,990 |
| 2022 | $1,680 | $25,080 | $5,010 | $20,070 |
| 2021 | $1,755 | $23,080 | $4,610 | $18,470 |
| 2020 | $1,723 | $21,160 | $4,230 | $16,930 |
| 2019 | $1,670 | $20,100 | $4,020 | $16,080 |
| 2018 | $1,612 | $19,330 | $3,860 | $15,470 |
| 2017 | $1,556 | $18,300 | $3,660 | $14,640 |
| 2016 | $1,468 | $17,070 | $3,410 | $13,660 |
| 2015 | $1,311 | $16,300 | $3,260 | $13,040 |
Agents Affiliated with this Home
-
M
Seller's Agent in 2025
Mark McKenzie
RE/MAX
-
C
Buyer's Agent in 2025
Casey Taylor
DPR Realty
-
A
Seller's Agent in 2021
Andre Ludolph
Century 21 Northwest
-
K
Seller's Agent in 2016
Kerri Callidora
Callidora & Co.
Map
Source: Arizona Regional Multiple Listing Service (ARMLS)
MLS Number: 6807751
APN: 210-03-675
- 2435 W Via Dona Rd
- 2411 W Lucia Dr
- 2432 W Silver Sage Ln
- 2420 W Blue Sky Dr
- 2523 W Running Deer Trail
- 2411 W Oberlin Way
- 2511 W Blue Sky Dr
- 2438 W Gambit Trail
- 2537 W Mark Ln
- 28604 N 21st Ln
- 28806 N 23rd Ln
- 2126 W Red Fox Rd
- 27421 N 22nd Ln
- 2023 W Yellowbird Ln
- 1957 W Yellowbird Ln
- 2013 W Plum Rd
- 2062 W Roy Rogers Rd
- 2221 W Steed Ridge
- 2351 W Hunter Ct
- 2323 W Hunter Ct
