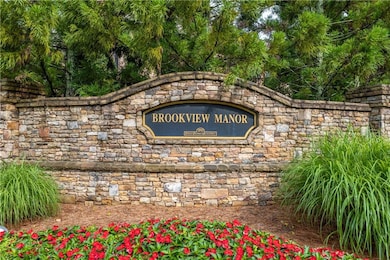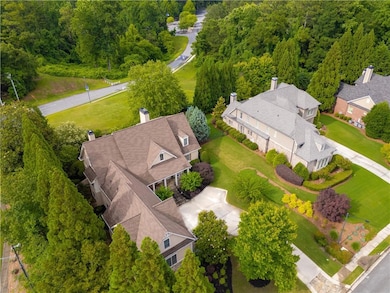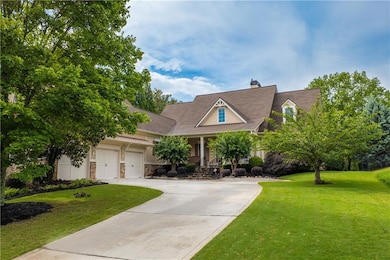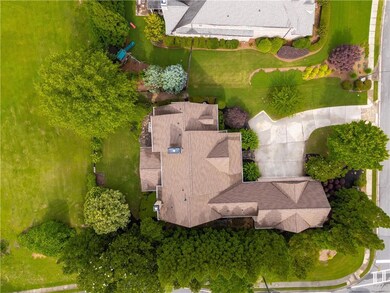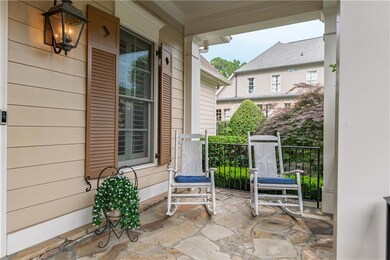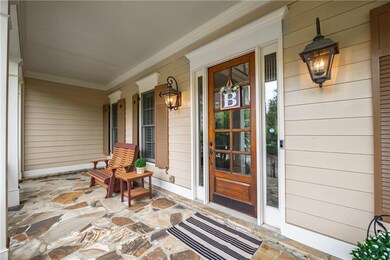2403 Wistful Way Marietta, GA 30066
Sandy Plains NeighborhoodEstimated payment $6,018/month
Highlights
- Craftsman Architecture
- Keeping Room with Fireplace
- Wood Flooring
- Mountain View Elementary School Rated A
- Oversized primary bedroom
- Bonus Room
About This Home
PRICE IMPROVEMENT $990,000.00 + SELLER CONCESSIONS OF $10,000.00.
This Home offers A NEW ROOF, New HVAC SYSTEMS, NEW HOT WATER HEATER Exquisite Southern Estate - Timeless Charm Meets Luxury Living Welcome to Crabapple Cottage, an elegant showcase of Southern Living architecture that blends classic charm with refined comfort. This masterfully designed residence features 4 oversized bedrooms (with the secondary bedrooms having King size beds) and 4 full bathrooms, with abundant potential on the expansive terrace level for additional custom living spaces. Stunning Curb Appeal From the moment you arrive, the wide rocking chair front porch invites peaceful relaxation under the shade of beautifully manicured trees. Professionally landscaped and adorned with Dogwoods and Crape Myrtles, the outdoor setting is both welcoming and serene. Elegant Interiors with Designer Touches Step through the two-story foyer into an open-concept layout framed by rich hardwood floors, intricate crown molding, plantation shutters, and custom built-ins. The great room impresses with a stacked stone fireplace, built-in bookcases, and expansive natural light - perfect for entertaining or quiet evenings at home. Gourmet Chef's Kitchen Designed for both form and function, the kitchen features custom knotty pine cabinetry, granite countertops, double ovens, and premium stainless steel appliances - refrigerator included. A spacious center island offers generous prep space and storage, while the adjoining keeping room with a second stacked stone fireplace makes for cozy gatherings year-round. Private Main-Level Owner's Suite The owner's suite on the main level ensures ultimate convenience and privacy, with en-suite bath access and tranquil views of the property. Three additional bedrooms are located upstairs, including a fully renovated Pottery Barn-inspired guest suite with private bath, and a Jack-and-Jill bath shared by the other two. Bonus Spaces with Endless Potential Above the garage, a massive bonus room awaits - ideal as a home office, creative studio, playroom, man cave, or teen retreat. The open loft upstairs offers further flexibility as a secondary office or study nook. Terrace Level Ready for Your Vision The unfinished terrace level presents endless possibilities - design your own in-law suite, teen apartment, or nanny quarters. With room for a full kitchen, additional bathrooms, and multiple living areas, this space is a blank canvas awaiting your personal touch. Outdoor Living & Entertaining Step out onto the screened-in porch or unwind on the elegant stone patio. The irrigated lawn and thoughtfully maintained grounds ensure beauty and ease in every season. Ample Parking & Storage A three-car garage and spacious driveway provide plenty of room for vehicles and guests alike. Don't miss this opportunity to own a one-of-a-kind Southern masterpiece that perfectly balances charm, functionality, and luxurious living. *** The AQUATIC CENTER is 1 mile from this home. $585/yearly for a family and you can swim year round.
Home Details
Home Type
- Single Family
Est. Annual Taxes
- $9,258
Year Built
- Built in 2006
Lot Details
- 0.46 Acre Lot
- Lot Dimensions are 119x156x175
- Property fronts a private road
- Back Yard Fenced
- Corner Lot
- Irrigation Equipment
HOA Fees
- $38 Monthly HOA Fees
Parking
- 3 Car Garage
Home Design
- Craftsman Architecture
- Bungalow
- Block Foundation
- Composition Roof
- Shingle Siding
- Cement Siding
- Stone Siding
Interior Spaces
- 3-Story Property
- Bookcases
- Crown Molding
- Ceiling height between 10 to 12 feet
- Plantation Shutters
- Entrance Foyer
- Living Room with Fireplace
- Breakfast Room
- Formal Dining Room
- Computer Room
- Bonus Room
- Screened Porch
- Keeping Room with Fireplace
- 2 Fireplaces
- Neighborhood Views
Kitchen
- Walk-In Pantry
- Double Oven
- Gas Cooktop
- Microwave
- Dishwasher
- Kitchen Island
- Solid Surface Countertops
- Disposal
Flooring
- Wood
- Carpet
- Tile
Bedrooms and Bathrooms
- Oversized primary bedroom
- 4 Bedrooms | 1 Primary Bedroom on Main
- Walk-In Closet
- Dual Vanity Sinks in Primary Bathroom
- Separate Shower in Primary Bathroom
Laundry
- Laundry Room
- Laundry on main level
Unfinished Basement
- Walk-Out Basement
- Interior Basement Entry
Home Security
- Carbon Monoxide Detectors
- Fire and Smoke Detector
Schools
- Mountain View - Cobb Elementary School
- Simpson Middle School
- Sprayberry High School
Utilities
- Central Heating and Cooling System
- Underground Utilities
- 110 Volts
- High Speed Internet
- Phone Available
Community Details
- Brookview Manor Subdivision
Listing and Financial Details
- Assessor Parcel Number 16041000160
Map
Home Values in the Area
Average Home Value in this Area
Tax History
| Year | Tax Paid | Tax Assessment Tax Assessment Total Assessment is a certain percentage of the fair market value that is determined by local assessors to be the total taxable value of land and additions on the property. | Land | Improvement |
|---|---|---|---|---|
| 2025 | $11,460 | $417,964 | $88,000 | $329,964 |
| 2024 | $9,258 | $316,064 | $66,000 | $250,064 |
| 2023 | $8,715 | $316,064 | $66,000 | $250,064 |
| 2022 | $3,161 | $316,064 | $66,000 | $250,064 |
| 2021 | $3,175 | $320,984 | $66,000 | $254,984 |
| 2020 | $2,861 | $257,256 | $58,000 | $199,256 |
| 2019 | $2,861 | $257,256 | $58,000 | $199,256 |
| 2018 | $2,861 | $257,256 | $58,000 | $199,256 |
| 2017 | $2,466 | $257,256 | $58,000 | $199,256 |
| 2016 | $2,467 | $257,256 | $58,000 | $199,256 |
| 2015 | $2,141 | $209,528 | $46,000 | $163,528 |
| 2014 | $2,192 | $209,528 | $0 | $0 |
Property History
| Date | Event | Price | List to Sale | Price per Sq Ft | Prior Sale |
|---|---|---|---|---|---|
| 11/10/2025 11/10/25 | Price Changed | $990,000 | -0.9% | $212 / Sq Ft | |
| 07/27/2025 07/27/25 | Price Changed | $999,000 | -4.9% | $214 / Sq Ft | |
| 06/14/2025 06/14/25 | For Sale | $1,050,000 | +27.1% | $224 / Sq Ft | |
| 06/10/2022 06/10/22 | Sold | $826,000 | +0.1% | $177 / Sq Ft | View Prior Sale |
| 05/07/2022 05/07/22 | Pending | -- | -- | -- | |
| 05/04/2022 05/04/22 | For Sale | $825,000 | -- | $176 / Sq Ft |
Purchase History
| Date | Type | Sale Price | Title Company |
|---|---|---|---|
| Special Warranty Deed | $826,000 | Thomas & Brown Llc | |
| Deed | $677,400 | -- |
Mortgage History
| Date | Status | Loan Amount | Loan Type |
|---|---|---|---|
| Open | $660,800 | New Conventional | |
| Previous Owner | $275,000 | New Conventional |
Source: First Multiple Listing Service (FMLS)
MLS Number: 7598204
APN: 16-0410-0-016-0
- 2415 Wistful Way
- 3150 Trickum Rd NE Unit LOT 1
- 3150 Trickum Rd NE
- 3465 Staci Ct NE
- 2427 Camata Place
- 2591 Sandy Dr
- 3090 Trickum Rd NE
- 3122 Vandiver Dr
- 3061 Sandy Plains Rd
- 2477 Bobbie Dr
- 3060 Sandy Plains Rd
- 3330 Ranch Rd
- 3663 Heatherwood Dr NE
- 3075 Vandiver Dr
- 3287 Allegheny Dr
- 3756 Shallow Ct
- 2747 Harper Woods Dr
- 2470 Durmire Rd
- 3251 Plains Way
- 3663 Heatherwood Dr NE
- 3086 Cynthia Ct Unit 6
- 3562 Bryant Ln
- 3023 Timberline Rd
- 2400 Salem Dr NE
- 3001 Susan Ct
- 3308 Ellsmere Trace
- 2765 Timberline Rd
- 2026 Baramore Oaks Dr
- 2627 Hampton Park Dr
- 2611 Alcovy Trail NE
- 2648 Sandy Plains Rd Unit 137
- 2648 Sandy Plains Rd Unit 416
- 2648 Sandy Plains Rd Unit 301
- 2648 Sandy Plains Rd Unit 218
- 2648 Sandy Plains Rd Unit 420
- 2648 Sandy Plains Rd Unit 215
- 2648 Sandy Plains Rd Unit 109

