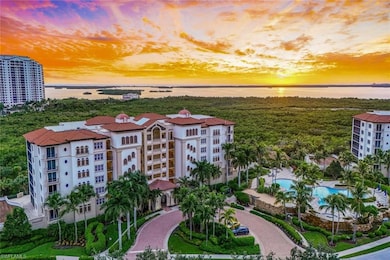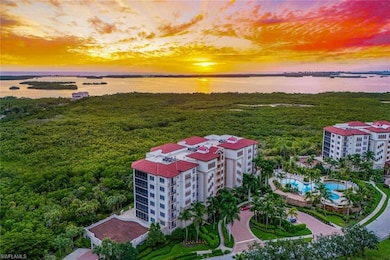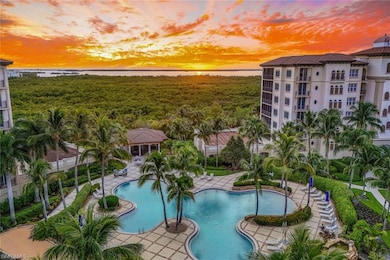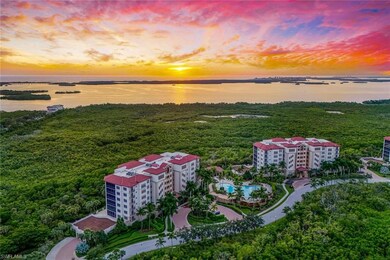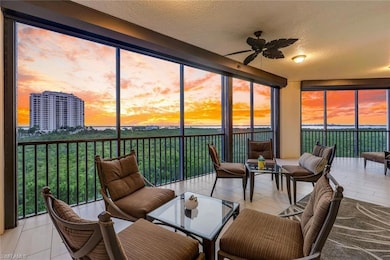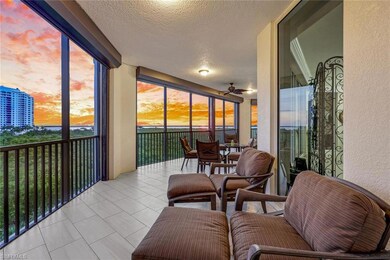
Castella at the Colony 24031 Via Castella Dr Unit 1503 Bonita Springs, FL 34134
Sorrento NeighborhoodEstimated payment $10,365/month
Highlights
- Community Beach Access
- Golf Course Community
- Gated with Attendant
- Pinewoods Elementary School Rated A-
- Private Beach
- Ocean To Bay Views
About This Home
IMMEDIATE GOLF MEMBERSHIP AVAILABLE. Golf the emerald green fairways of The Colony Golf & Country Club by transferring a golf membership at the prevailing rate and avoiding the long waitlist. Offered for the first time, this 5th-floor mid-rise residence offers unprecedented views and spectacular sunsets over Estero Bay. This residence is partially furnished, offering the convenience of immediately enjoying this updated home. From the moment you enter, you’ll be wowed by the view of Estero Bay and beyond. Custom built-ins frame the feature wall of the living area and offer the perfect spot for artwork and a desk area. The wide-open floorplan is ideal for welcoming family and friends and the light and bright kitchen's gorgeous quartz countertops provide a space for everyone to gather. Guests enjoy privacy with a full bath and access to the spacious lanai, among the largest in the community which offers a tranquil setting for that morning cup of coffee while you listen to birdlife. Storm protection gives you peace of mind, and two covered parking spaces and a large storage unit keep your car and belongings safe and secure! Castella offers arguably the best resort-style pool for enjoying the sun or napping in the shade with a comfortable beach entry for the little ones. The Colony Golf & Bay Club offers a private beach island, canoe and kayak, pickleball, bocce, and tennis. The Colony Bay Club is exclusive to residents with spectacular views overlooking Estero Bay. Numerous restaurants and entertainment are five minutes away and SWFL airport is a 20-minute drive.
Last Listed By
Premier Sotheby's Int'l Realty License #BEAR-625230 Listed on: 09/16/2024

Property Details
Home Type
- Condominium
Est. Annual Taxes
- $5,985
Year Built
- Built in 2006
Lot Details
- Private Beach
- Southwest Facing Home
- Gated Home
HOA Fees
Parking
- 2 Parking Garage Spaces
- Deeded Parking
Property Views
- Golf Course
Home Design
- Mid Level
- Flat Roof Shape
- Concrete Block With Brick
- Stucco
- Tile
Interior Spaces
- 2,373 Sq Ft Home
- 1-Story Property
- Ceiling Fan
- Electric Shutters
- Picture Window
- French Doors
- Great Room
- Combination Dining and Living Room
- Screened Porch
Kitchen
- Breakfast Bar
- Self-Cleaning Oven
- Microwave
- Dishwasher
- Kitchen Island
- Disposal
Flooring
- Wood
- Tile
Bedrooms and Bathrooms
- 3 Bedrooms
- Split Bedroom Floorplan
- Walk-In Closet
- Dual Sinks
- Bathtub With Separate Shower Stall
Laundry
- Laundry Room
- Dryer
- Washer
Home Security
Utilities
- Central Heating and Cooling System
- Underground Utilities
- High Speed Internet
- Cable TV Available
Listing and Financial Details
- Assessor Parcel Number 18-47-25-B2-03300.1503
Community Details
Overview
- $9,000 Secondary HOA Transfer Fee
- 24 Units
- Castella Condos
- The Colony At Pelican Landing Community
Amenities
- Restaurant
- Elevator
- Community Storage Space
Recreation
- Community Beach Access
- Private Beach Pavilion
- Golf Course Community
- Tennis Courts
- Pickleball Courts
- Bocce Ball Court
- Exercise Course
- Community Pool or Spa Combo
- Bike Trail
Pet Policy
- Call for details about the types of pets allowed
Security
- Gated with Attendant
- High Impact Door
- Fire and Smoke Detector
Map
About Castella at the Colony
Home Values in the Area
Average Home Value in this Area
Tax History
| Year | Tax Paid | Tax Assessment Tax Assessment Total Assessment is a certain percentage of the fair market value that is determined by local assessors to be the total taxable value of land and additions on the property. | Land | Improvement |
|---|---|---|---|---|
| 2024 | $7,679 | $521,947 | -- | -- |
| 2023 | $1,634 | $44,673 | $0 | $0 |
| 2022 | $7,404 | $491,985 | $0 | $0 |
| 2021 | $7,455 | $507,161 | $0 | $507,161 |
| 2020 | $7,513 | $471,060 | $0 | $0 |
| 2019 | $6,979 | $431,792 | $0 | $0 |
| 2018 | $7,059 | $428,511 | $0 | $0 |
| 2017 | $6,932 | $422,099 | $0 | $0 |
| 2016 | $7,445 | $525,494 | $0 | $525,494 |
| 2015 | $7,642 | $521,700 | $0 | $521,700 |
| 2014 | $7,680 | $575,000 | $0 | $575,000 |
| 2013 | -- | $445,100 | $0 | $445,100 |
Property History
| Date | Event | Price | Change | Sq Ft Price |
|---|---|---|---|---|
| 04/19/2025 04/19/25 | Price Changed | $1,260,000 | -1.2% | $531 / Sq Ft |
| 10/18/2024 10/18/24 | Price Changed | $1,275,000 | -3.8% | $537 / Sq Ft |
| 09/16/2024 09/16/24 | For Sale | $1,325,000 | -- | $558 / Sq Ft |
Purchase History
| Date | Type | Sale Price | Title Company |
|---|---|---|---|
| Quit Claim Deed | $100 | None Listed On Document | |
| Warranty Deed | $100 | Opinion Of Title | |
| Interfamily Deed Transfer | -- | Attorney | |
| Special Warranty Deed | $985,000 | Dba Wci Title |
Mortgage History
| Date | Status | Loan Amount | Loan Type |
|---|---|---|---|
| Previous Owner | $405,000 | New Conventional | |
| Previous Owner | $417,000 | Unknown | |
| Previous Owner | $686,250 | Unknown | |
| Previous Owner | $738,000 | Purchase Money Mortgage |
Similar Homes in Bonita Springs, FL
Source: Multiple Listing Service of Bonita Springs-Estero
MLS Number: 224076022
APN: 18-47-25-B2-03300.1503
- 24031 Via Castella Dr Unit 1302
- 24031 Via Castella Dr Unit 1303
- 24031 Via Castella Dr Unit 1101
- 24031 Via Castella Dr Unit 1203
- 24031 Via Castella Dr Unit 1503
- 24001 Via Castella Dr Unit 3402
- 24001 Via Castella Dr Unit 3202
- 24001 Via Castella Dr Unit 3103
- 24001 Via Castella Dr Unit 3204
- 4810 Pelican Colony Blvd Unit 2101
- 4810 Pelican Colony Blvd Unit 2002
- 4810 Pelican Colony Blvd Unit 2004
- 4810 Pelican Colony Blvd Unit 1505
- 4810 Pelican Colony Blvd Unit 1401
- 4810 Pelican Colony Blvd Unit 805
- 4810 Pelican Colony Blvd Unit 1702
- 4810 Pelican Colony Blvd Unit 303
- 4810 Pelican Colony Blvd Unit 1904

