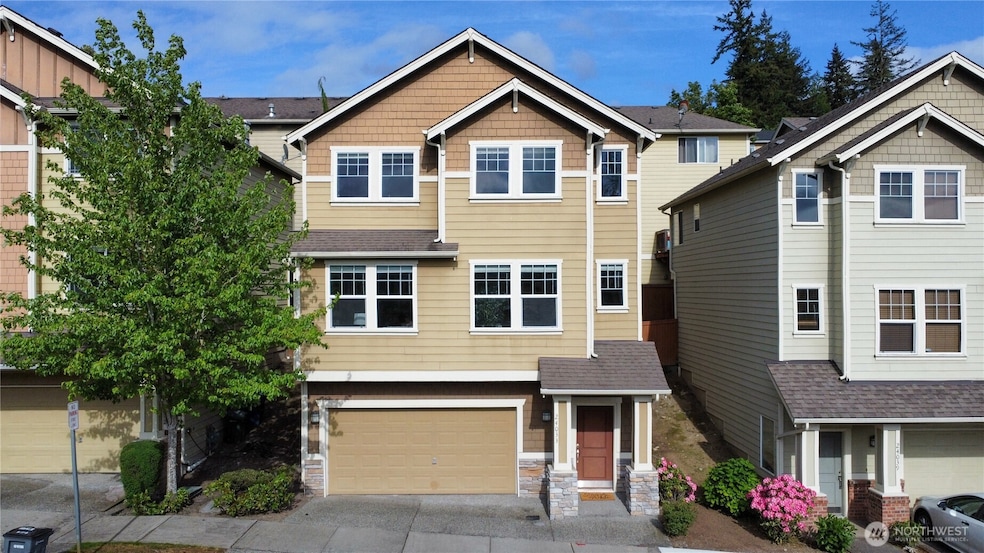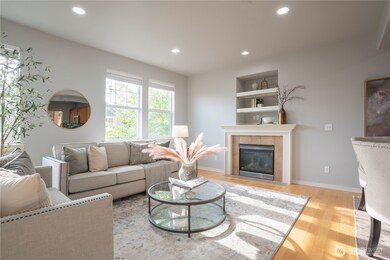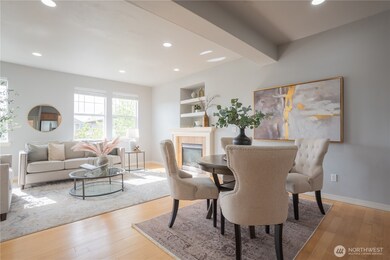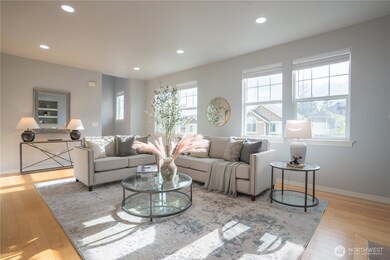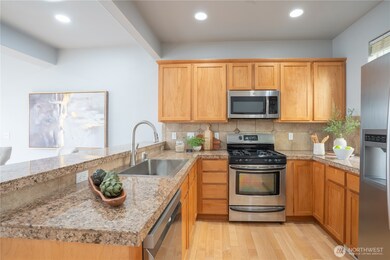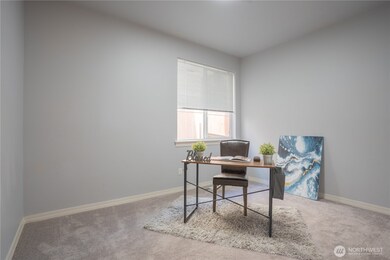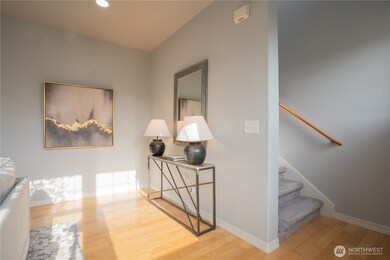
$1,075,000
- 4 Beds
- 3.5 Baths
- 2,069 Sq Ft
- 9620 Main St
- Unit B
- Bothell, WA
Step into contemporary elegance w/this stunning Toll Brothers resale — where high design meets unbeatable location. Nestled near parks, river trail, cafes, craft pubs & transit, this 4-bdrm, 3.5-bth home offers the ultimate urban lifestyle. Soaring 9-ft ceilings & picture windows flood w/natural light & provide serene park views, rare in condo living. Enjoy upscale finishes incl a sleek
Tonya Tye Windermere RE North, Inc.
