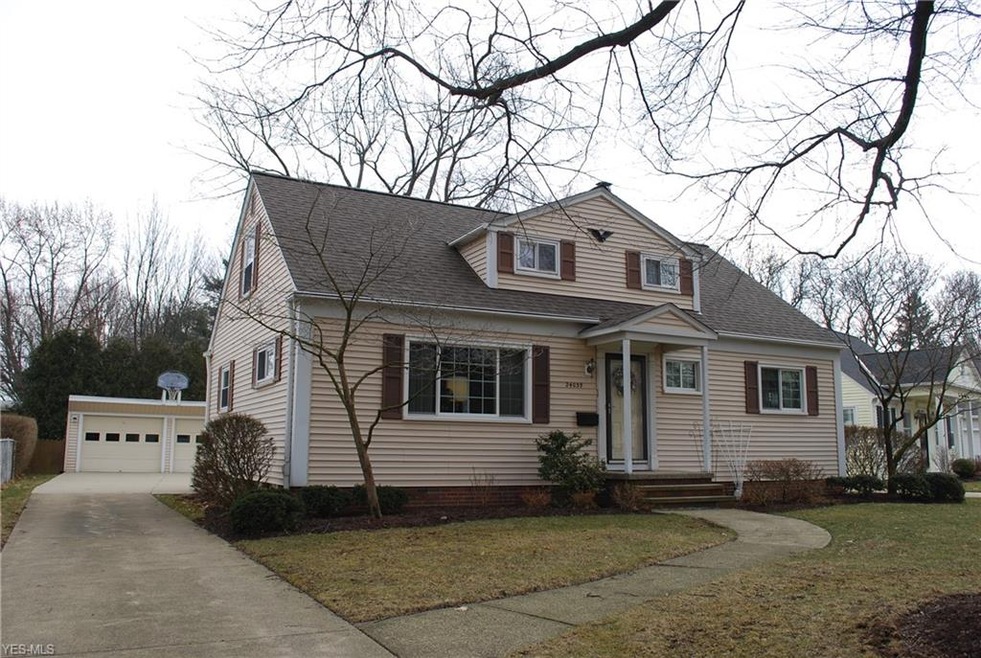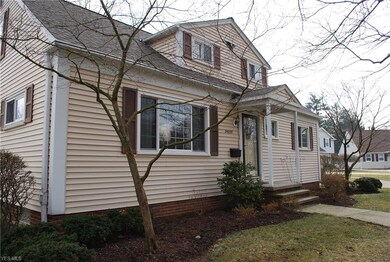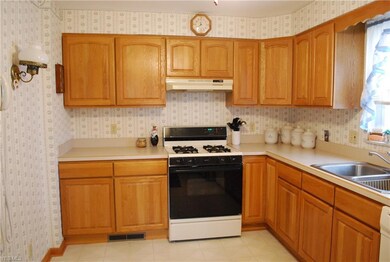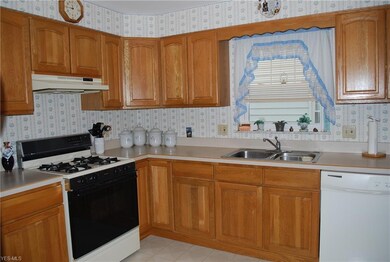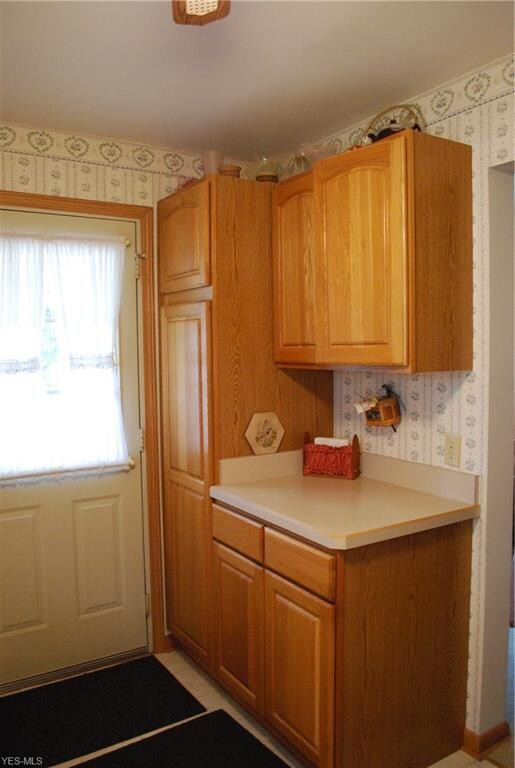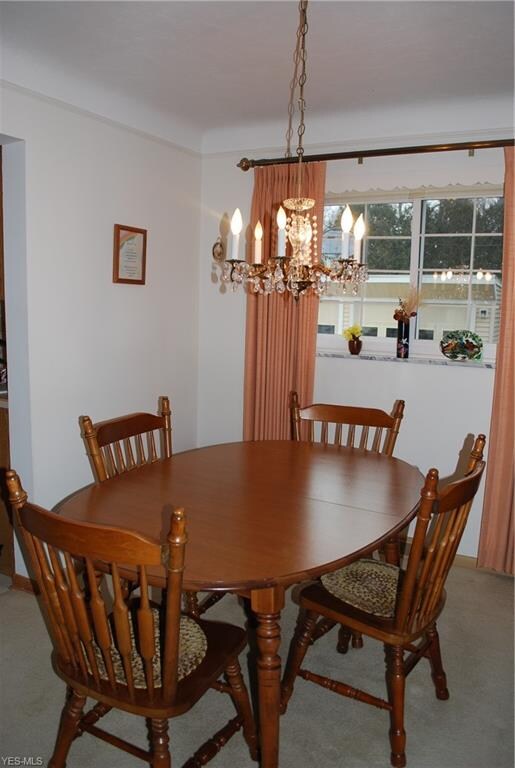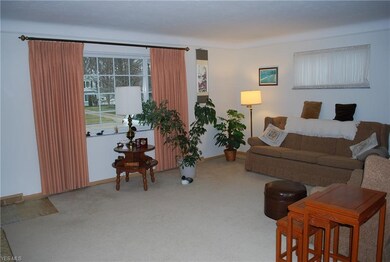
24039 Ambour Dr North Olmsted, OH 44070
Estimated Value: $262,000 - $316,000
Highlights
- Cape Cod Architecture
- 2 Car Detached Garage
- West Facing Home
- Deck
- Forced Air Heating and Cooling System
About This Home
As of May 2019Move right into this very well maintained 4 BDRM (Plus The Bonus Room) and 2 Full Baths Cape Cod situated on quiet street in N Olmsted, minutes from I 90 and I480. Many updates throughout the years. Tear off and reroof was done in 2017. New concrete was poured from the house to the garage in 2006. All windows were replaced between 1998-2006. Hardwood floor under carpet in living dining and bedrooms. New front storm door. Spacious, detached 2 car garage with new concrete floor. Nice size kitchen with plenty of counter and cabinet space. All bedrooms carpeted. Extra Bonus room can be used for office or a playroom. The large living and dining area allows for comfortable entertaining. Extra storage space in the upper level. Full basement with a recreation room, workshop, utility room and back up sump pump. Wooden deck for you summer entertainment. Nature stone covered back step. Conveniently located from Birch Elementary School, Great Northern Mall and Highways. Seller provides HSA Home Warranty for buyer's piece of mind. Will not last long !! Schedule your private showing today.
Last Agent to Sell the Property
Howard Hanna License #2012002476 Listed on: 03/18/2019

Home Details
Home Type
- Single Family
Est. Annual Taxes
- $3,608
Year Built
- Built in 1960
Lot Details
- 8,999 Sq Ft Lot
- Lot Dimensions are 60x150
- West Facing Home
- Chain Link Fence
Parking
- 2 Car Detached Garage
Home Design
- Cape Cod Architecture
- Asphalt Roof
- Vinyl Construction Material
Interior Spaces
- 1.5-Story Property
- Fire and Smoke Detector
Kitchen
- Range
- Dishwasher
- Disposal
Bedrooms and Bathrooms
- 4 Bedrooms
Partially Finished Basement
- Basement Fills Entire Space Under The House
- Sump Pump
Outdoor Features
- Deck
Utilities
- Forced Air Heating and Cooling System
- Heating System Uses Gas
Community Details
- Shores Const Corp 03 Community
Listing and Financial Details
- Assessor Parcel Number 231-04-065
Ownership History
Purchase Details
Home Financials for this Owner
Home Financials are based on the most recent Mortgage that was taken out on this home.Purchase Details
Home Financials for this Owner
Home Financials are based on the most recent Mortgage that was taken out on this home.Purchase Details
Purchase Details
Purchase Details
Similar Homes in the area
Home Values in the Area
Average Home Value in this Area
Purchase History
| Date | Buyer | Sale Price | Title Company |
|---|---|---|---|
| Hone Donald R | $171,000 | Northern Title Agency Inc | |
| Boebel Marilyn | -- | -- | |
| Boebel Marilyn G | -- | Public | |
| Boebel Carl | -- | -- | |
| Boebel Carl P | $102,000 | -- | |
| Kinzel David L | -- | -- |
Mortgage History
| Date | Status | Borrower | Loan Amount |
|---|---|---|---|
| Previous Owner | Boebel Marilyn | $75,000 | |
| Previous Owner | Boebel Carl P | $156,000 |
Property History
| Date | Event | Price | Change | Sq Ft Price |
|---|---|---|---|---|
| 05/02/2019 05/02/19 | Sold | $171,000 | +0.6% | $61 / Sq Ft |
| 04/01/2019 04/01/19 | Pending | -- | -- | -- |
| 03/27/2019 03/27/19 | For Sale | $169,900 | 0.0% | $61 / Sq Ft |
| 03/19/2019 03/19/19 | Pending | -- | -- | -- |
| 03/18/2019 03/18/19 | For Sale | $169,900 | -- | $61 / Sq Ft |
Tax History Compared to Growth
Tax History
| Year | Tax Paid | Tax Assessment Tax Assessment Total Assessment is a certain percentage of the fair market value that is determined by local assessors to be the total taxable value of land and additions on the property. | Land | Improvement |
|---|---|---|---|---|
| 2024 | $5,104 | $74,480 | $14,700 | $59,780 |
| 2023 | $5,042 | $61,740 | $12,810 | $48,930 |
| 2022 | $5,016 | $61,740 | $12,810 | $48,930 |
| 2021 | $4,539 | $61,740 | $12,810 | $48,930 |
| 2020 | $4,382 | $52,780 | $10,960 | $41,830 |
| 2019 | $3,557 | $150,800 | $31,300 | $119,500 |
| 2018 | $3,425 | $52,780 | $10,960 | $41,830 |
| 2017 | $3,297 | $45,790 | $9,910 | $35,880 |
| 2016 | $3,268 | $45,790 | $9,910 | $35,880 |
| 2015 | $3,130 | $45,790 | $9,910 | $35,880 |
| 2014 | $3,130 | $44,030 | $9,520 | $34,510 |
Agents Affiliated with this Home
-
Szilvia Simon

Seller's Agent in 2019
Szilvia Simon
Howard Hanna
(440) 342-0741
14 in this area
62 Total Sales
-
Patricia Patterson

Buyer's Agent in 2019
Patricia Patterson
RE/MAX Crossroads
(440) 871-8811
9 in this area
79 Total Sales
Map
Source: MLS Now
MLS Number: 4078406
APN: 231-04-065
- 23822 Ambour Dr
- 24093 Maple Ridge Rd
- 3019 Clague Rd
- 23593 Carriage Ln
- 23472 Westchester Dr
- 24036 Vincent Dr
- 3475 Clague Rd
- 24195 Rosita Ln
- 24706 Fawn Dr
- 24228 Stonehedge Dr
- 24065 Fairlawn Dr
- 24557 Tricia Dr
- 3261 Bridgeport Dr
- 24734 Chase Dr
- 23267 Marion Rd
- 3675 Clague Rd
- 24275 Smith Ave
- 22968 Maple Ridge Rd Unit 203
- 25116 Chase Dr
- 25360 Hall Dr
- 24039 Ambour Dr
- 24033 Ambour Dr
- 24045 Ambour Dr
- 23981 Ambour Dr
- 24051 Ambour Dr
- 23927 Ambour Dr
- 24057 Ambour Dr
- 24058 Ambour Dr
- 24066 Ambour Dr
- 24065 Ambour Dr
- 24050 Ambour Dr
- 23909 Ambour Dr
- 24071 Ambour Dr
- 24042 Ambour Dr
- 24089 Ambour Dr
- 23986 Ambour Dr
- 23968 Ambour Dr
- 23891 Ambour Dr
- 23950 Ambour Dr
- 24004 Ambour Dr
