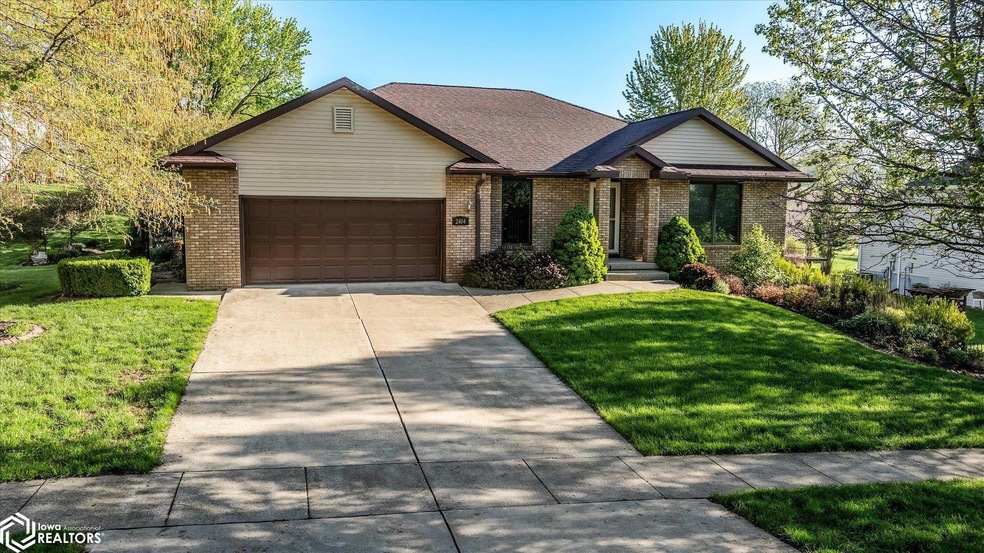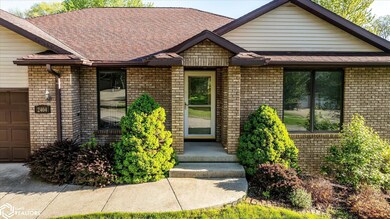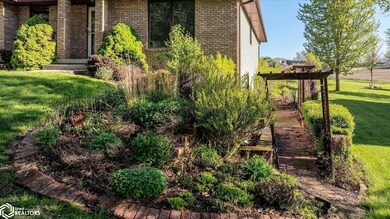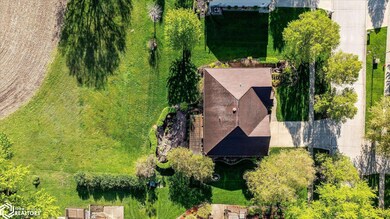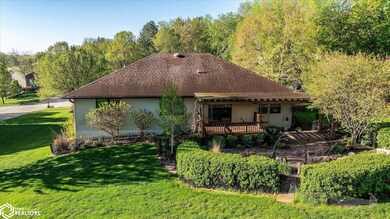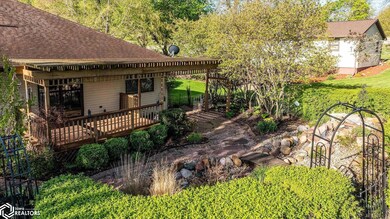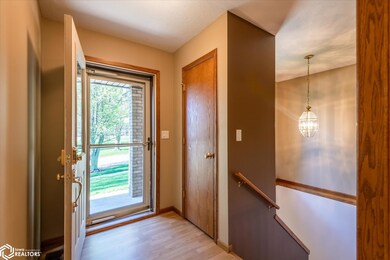
2404 9th Ave N Denison, IA 51442
Highlights
- Ranch Style House
- 2 Car Attached Garage
- Forced Air Heating and Cooling System
- 2 Fireplaces
- Living Room
- Dining Room
About This Home
As of December 2024Welcome to Denison, Iowa and this exquisite ranch home! This is the executive home you have been waiting for! Quietly nestled on a cul-de-sac near the edge of town with close proximity to Wheels to Heels Trail. The home is meticulously cared for inside and out. It welcomes you from the moment you step inside with an inviting, double-sided fireplace as the highlight for both the living room and dining room. The Primary en-suite features a spacious walk-in closet and whirlpool bath. You will love to entertain guests in the large eat-in kitchen with a view of the gorgeous, sculpted landscaped backyard with a water feature. During the colder months you can invite your guests down to the lower level to the spacious great room with a fireplace and wet bar. Lots of storage, a bedroom / full bath and a bonus room are also located on the lower level with walk-out access. You do not want to miss this opportunity! Schedule your showing today!
Last Agent to Sell the Property
Schaben Real Estate LLC License #*** Listed on: 05/06/2024
Home Details
Home Type
- Single Family
Est. Annual Taxes
- $5,412
Year Built
- Built in 2001
Lot Details
- 10,019 Sq Ft Lot
- Lot Dimensions are 90' x 110'
Parking
- 2 Car Attached Garage
Home Design
- Ranch Style House
- Brick Exterior Construction
- Vinyl Siding
Interior Spaces
- 3,176 Sq Ft Home
- 2 Fireplaces
- Family Room
- Living Room
- Dining Room
- Basement Fills Entire Space Under The House
Bedrooms and Bathrooms
- 3 Bedrooms
- 3 Full Bathrooms
Utilities
- Forced Air Heating and Cooling System
Listing and Financial Details
- Homestead Exemption
Ownership History
Purchase Details
Home Financials for this Owner
Home Financials are based on the most recent Mortgage that was taken out on this home.Purchase Details
Similar Homes in Denison, IA
Home Values in the Area
Average Home Value in this Area
Purchase History
| Date | Type | Sale Price | Title Company |
|---|---|---|---|
| Warranty Deed | $265,500 | None Listed On Document | |
| Interfamily Deed Transfer | -- | None Available |
Mortgage History
| Date | Status | Loan Amount | Loan Type |
|---|---|---|---|
| Open | $185,500 | New Conventional |
Property History
| Date | Event | Price | Change | Sq Ft Price |
|---|---|---|---|---|
| 12/05/2024 12/05/24 | Sold | $265,000 | -5.0% | $83 / Sq Ft |
| 11/02/2024 11/02/24 | Pending | -- | -- | -- |
| 09/12/2024 09/12/24 | Price Changed | $279,000 | -7.0% | $88 / Sq Ft |
| 08/17/2024 08/17/24 | Price Changed | $299,999 | -6.3% | $94 / Sq Ft |
| 06/11/2024 06/11/24 | Price Changed | $320,000 | -5.0% | $101 / Sq Ft |
| 05/24/2024 05/24/24 | Price Changed | $337,000 | -5.6% | $106 / Sq Ft |
| 05/06/2024 05/06/24 | For Sale | $357,000 | -- | $112 / Sq Ft |
Tax History Compared to Growth
Tax History
| Year | Tax Paid | Tax Assessment Tax Assessment Total Assessment is a certain percentage of the fair market value that is determined by local assessors to be the total taxable value of land and additions on the property. | Land | Improvement |
|---|---|---|---|---|
| 2024 | $5,520 | $332,060 | $18,630 | $313,430 |
| 2023 | $5,222 | $332,060 | $18,630 | $313,430 |
| 2022 | $4,726 | $254,330 | $13,250 | $241,080 |
| 2021 | $4,692 | $233,260 | $13,250 | $220,010 |
| 2020 | $4,636 | $216,800 | $13,250 | $203,550 |
| 2019 | $4,604 | $207,330 | $13,250 | $194,080 |
| 2018 | $4,504 | $207,330 | $13,250 | $194,080 |
| 2017 | $4,444 | $207,330 | $13,250 | $194,080 |
| 2016 | $4,298 | $199,790 | $0 | $0 |
| 2015 | $4,298 | $196,580 | $0 | $0 |
| 2014 | $4,174 | $196,580 | $0 | $0 |
Agents Affiliated with this Home
-
Elizabeth Heistand

Seller's Agent in 2024
Elizabeth Heistand
Schaben Real Estate LLC
(712) 267-3219
63 Total Sales
-
Rita Schechinger

Buyer's Agent in 2024
Rita Schechinger
Denison Realty, LLC
(712) 269-0248
124 Total Sales
Map
Source: NoCoast MLS
MLS Number: NOC6317053
APN: 1301329003
