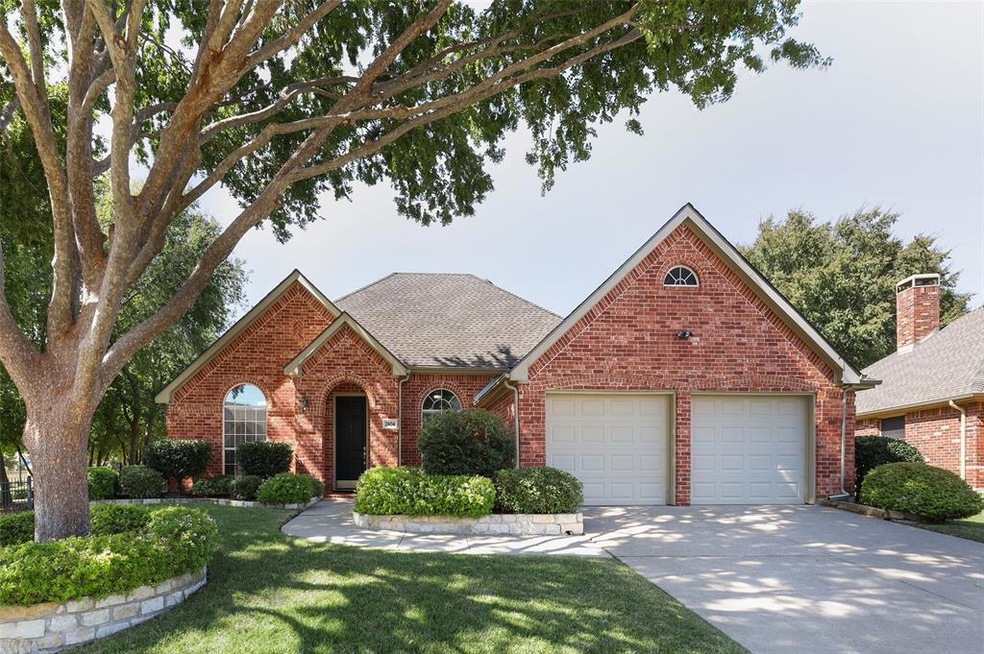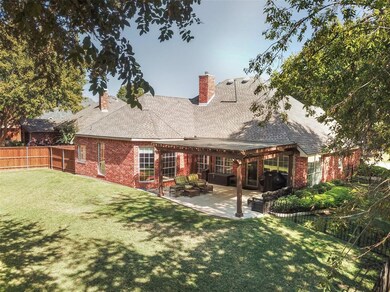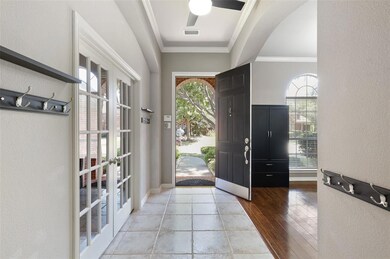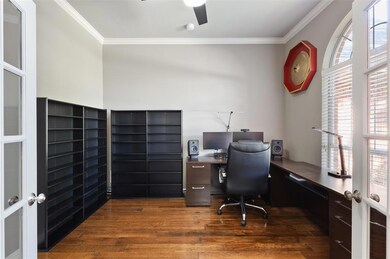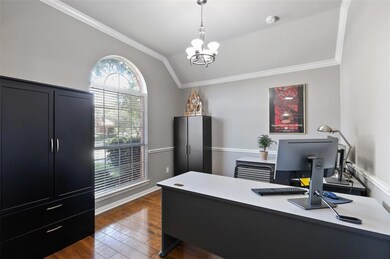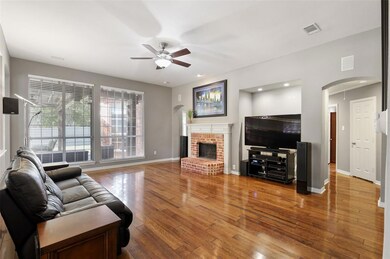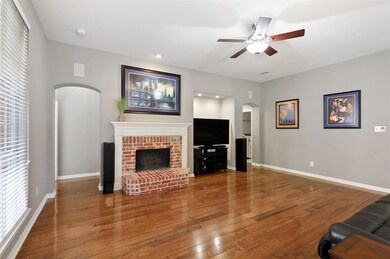
2404 Cardinal Way McKinney, TX 75070
Stonebridge Ranch NeighborhoodHighlights
- Solar Power System
- Clubhouse
- Wood Flooring
- Dean & Mildred Bennett Elementary School Rated A
- Traditional Architecture
- Corner Lot
About This Home
As of June 2025Gorgeous Highland Home located on a spectacular corner lot in Stonebridge Ranch next to a treed greenbelt. This home offers two extra living areas being used as offices-One could be used for a formal dining. Kitchen updated 2020 with new GE Profile convection oven, 5 gas burner cooktop and microwave, Cambria quartz countertops, hardware, backsplash and above & under cabinet LED lighting. Hardwood floors in family room, hallway & both 2ndary bedrooms. Plantation shutters in master bath. Oversized backyard with large pergola patio great for entertaining. HVAC system 2009, radiant barrier & insulation 2011, custom solar screens to all windows plus Culligan soft H2O whole home system with reverse osmosis faucet.
Last Agent to Sell the Property
RE/MAX Four Corners License #0601398 Listed on: 05/24/2021

Home Details
Home Type
- Single Family
Est. Annual Taxes
- $8,196
Year Built
- Built in 2000
Lot Details
- 9,148 Sq Ft Lot
- Lot Dimensions are 70x117x87x121
- Wrought Iron Fence
- Wood Fence
- Landscaped
- Corner Lot
- Sprinkler System
- Many Trees
- Large Grassy Backyard
HOA Fees
- $70 Monthly HOA Fees
Parking
- 2-Car Garage with one garage door
- Front Facing Garage
Home Design
- Traditional Architecture
- Brick Exterior Construction
- Slab Foundation
- Composition Roof
Interior Spaces
- 1,964 Sq Ft Home
- 1-Story Property
- Sound System
- Ceiling Fan
- Decorative Lighting
- Gas Log Fireplace
- Brick Fireplace
- Window Treatments
- Attic Fan
- Burglar Security System
Kitchen
- Electric Oven
- Plumbed For Gas In Kitchen
- Gas Cooktop
- <<microwave>>
- Plumbed For Ice Maker
- Dishwasher
- Disposal
Flooring
- Wood
- Carpet
Bedrooms and Bathrooms
- 3 Bedrooms
- 2 Full Bathrooms
Laundry
- Full Size Washer or Dryer
- Washer and Electric Dryer Hookup
Eco-Friendly Details
- Energy-Efficient Appliances
- Energy-Efficient HVAC
- Energy-Efficient Insulation
- Solar Power System
Outdoor Features
- Covered patio or porch
- Rain Gutters
Schools
- Bennett Elementary School
- Dowell Middle School
- Mckinney Boyd High School
Utilities
- Central Heating and Cooling System
- Heating System Uses Natural Gas
Listing and Financial Details
- Legal Lot and Block 1 / E
- Assessor Parcel Number R423600E00101
- $7,274 per year unexempt tax
Community Details
Overview
- Association fees include full use of facilities, maintenance structure, management fees
- Stonebridge Ranch HOA, Phone Number (972) 943-2828
- Located in the EAGLE CREEK master-planned community
- Eagle Creek Subdivision
- Mandatory home owners association
- Greenbelt
Amenities
- Clubhouse
Recreation
- Tennis Courts
- Community Playground
- Jogging Path
Ownership History
Purchase Details
Home Financials for this Owner
Home Financials are based on the most recent Mortgage that was taken out on this home.Purchase Details
Home Financials for this Owner
Home Financials are based on the most recent Mortgage that was taken out on this home.Purchase Details
Purchase Details
Home Financials for this Owner
Home Financials are based on the most recent Mortgage that was taken out on this home.Purchase Details
Home Financials for this Owner
Home Financials are based on the most recent Mortgage that was taken out on this home.Purchase Details
Home Financials for this Owner
Home Financials are based on the most recent Mortgage that was taken out on this home.Similar Homes in McKinney, TX
Home Values in the Area
Average Home Value in this Area
Purchase History
| Date | Type | Sale Price | Title Company |
|---|---|---|---|
| Special Warranty Deed | -- | Fntg (Fidelity National Title) | |
| Warranty Deed | -- | Fntg (Fidelity National Title) | |
| Warranty Deed | -- | New Title Company Name | |
| Vendors Lien | -- | None Available | |
| Vendors Lien | -- | -- | |
| Warranty Deed | -- | -- |
Mortgage History
| Date | Status | Loan Amount | Loan Type |
|---|---|---|---|
| Open | $428,000 | New Conventional | |
| Previous Owner | $148,626 | New Conventional | |
| Previous Owner | $157,600 | Fannie Mae Freddie Mac | |
| Previous Owner | $19,700 | Fannie Mae Freddie Mac | |
| Previous Owner | $134,400 | Balloon | |
| Previous Owner | $114,200 | No Value Available | |
| Closed | $16,800 | No Value Available |
Property History
| Date | Event | Price | Change | Sq Ft Price |
|---|---|---|---|---|
| 06/18/2025 06/18/25 | Sold | -- | -- | -- |
| 05/19/2025 05/19/25 | Pending | -- | -- | -- |
| 05/15/2025 05/15/25 | For Sale | $525,000 | +38.5% | $267 / Sq Ft |
| 06/18/2021 06/18/21 | Sold | -- | -- | -- |
| 06/01/2021 06/01/21 | Pending | -- | -- | -- |
| 05/24/2021 05/24/21 | For Sale | $379,000 | -- | $193 / Sq Ft |
Tax History Compared to Growth
Tax History
| Year | Tax Paid | Tax Assessment Tax Assessment Total Assessment is a certain percentage of the fair market value that is determined by local assessors to be the total taxable value of land and additions on the property. | Land | Improvement |
|---|---|---|---|---|
| 2023 | $8,196 | $496,024 | $132,000 | $364,024 |
| 2022 | $10,217 | $509,795 | $110,000 | $399,795 |
| 2021 | $7,117 | $335,151 | $82,500 | $252,651 |
| 2020 | $7,349 | $325,140 | $82,500 | $242,640 |
| 2019 | $7,524 | $316,516 | $82,500 | $234,016 |
| 2018 | $7,339 | $301,743 | $82,500 | $219,243 |
| 2017 | $6,983 | $287,275 | $66,000 | $221,275 |
| 2016 | $6,480 | $273,715 | $66,000 | $207,715 |
| 2015 | $5,428 | $237,279 | $55,000 | $182,279 |
Agents Affiliated with this Home
-
Patricia Manos

Seller's Agent in 2025
Patricia Manos
Ebby Halliday
(972) 742-0811
22 in this area
80 Total Sales
-
Ryan Ward

Buyer's Agent in 2025
Ryan Ward
RW Properties
(214) 212-6183
1 in this area
119 Total Sales
-
Jennifer Harris
J
Seller's Agent in 2021
Jennifer Harris
RE/MAX
(214) 718-8524
4 in this area
62 Total Sales
-
Carrie Himel

Buyer's Agent in 2021
Carrie Himel
Compass RE Texas, LLC
(214) 546-6315
4 in this area
265 Total Sales
Map
Source: North Texas Real Estate Information Systems (NTREIS)
MLS Number: 14584570
APN: R-4236-00E-0010-1
- 8205 Rayburn Ln
- 8204 Livingston Ln
- 8308 Clear Bay
- 2325 Hyer Place
- 2204 Trinity Ln
- 2505 Canyon Bay
- 8516 Ontario Dr
- 8116 Yellowstone Dr
- 2324 Stone Creek Dr
- 7500 Archer Way
- 2504 Spring Dr
- 2212 Stone Creek Dr
- 2400 Silverstone Ln
- 2409 Silverstone Ln
- 2952 Lucia Ct
- 8625 Luzerne Dr
- 1805 Canyon Creek Dr
- 7425 Ty Cir
- 7341 Chadwick Dr
- 2801 Ariel Cove
