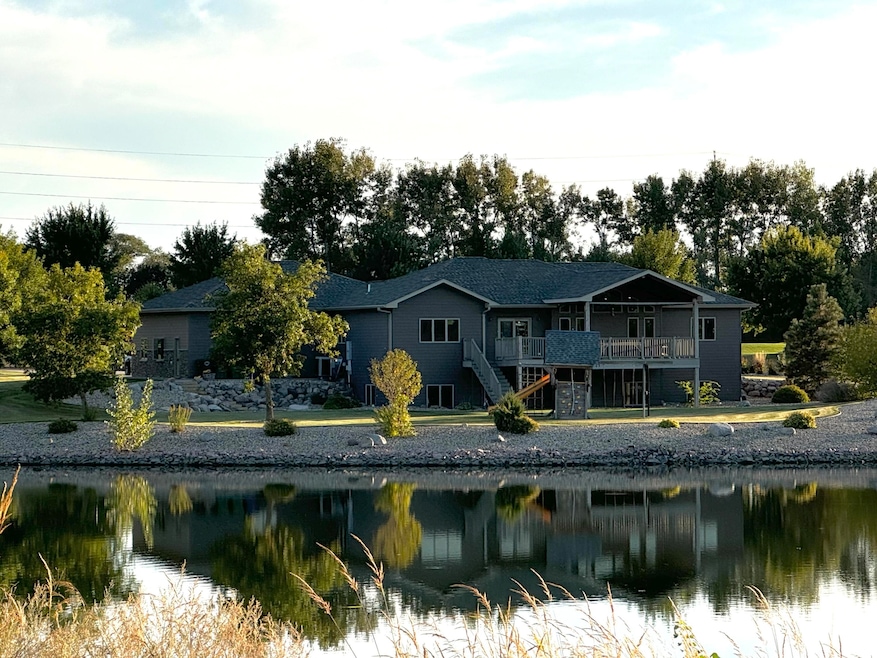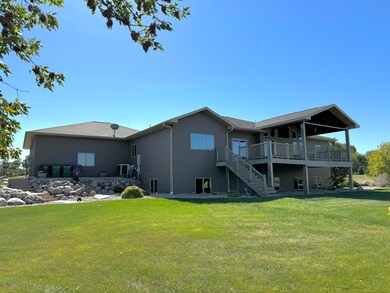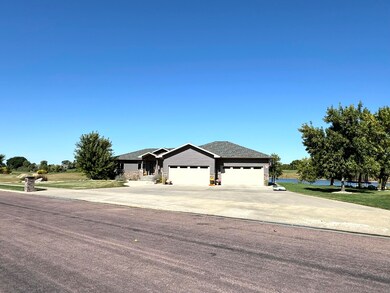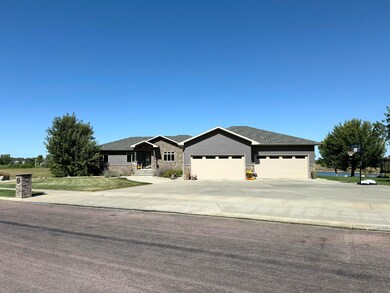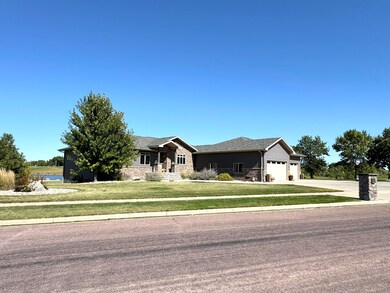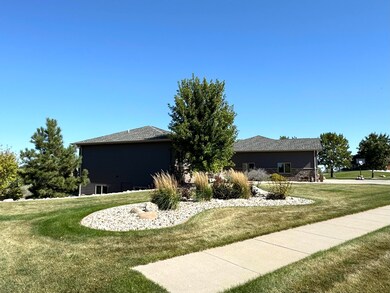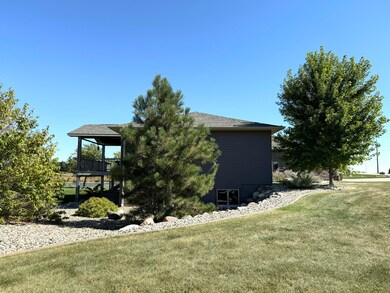
2404 Dean Dr Mitchell, SD 57301
Highlights
- Waterfront
- Deck
- 4 Car Attached Garage
- Longfellow Elementary School Rated A-
- Ranch Style House
- Patio
About This Home
As of July 2025Large 6-bdrm/3-bth home with unbelievable views of the 4th tee and the pond at Wild Oak Golf Club. En-suite primary bedroom features tray ceilings, 2 walk-in closets, dual vanity, deep jetted bathtub, & a huge Onyx walk-in shower. Open concept living rm/kitchen/dining rm is perfect for entertaining. Finished basement with custom bar. Attached 4-car heated garage fits all your vehicles, toys, etc.
Last Agent to Sell the Property
Janklow Eliason Real Estate License #17988 Listed on: 09/21/2024
Home Details
Home Type
- Single Family
Est. Annual Taxes
- $9,492
Year Built
- Built in 2011
Lot Details
- 0.74 Acre Lot
- Waterfront
Parking
- 4 Car Attached Garage
Home Design
- Ranch Style House
- Poured Concrete
Interior Spaces
- Basement Fills Entire Space Under The House
Kitchen
- Oven or Range
- Microwave
- Dishwasher
Bedrooms and Bathrooms
- 6 Bedrooms
- 3 Full Bathrooms
Laundry
- Dryer
- Washer
Outdoor Features
- Deck
- Patio
Utilities
- Central Air
- Heating System Uses Natural Gas
- 200+ Amp Service
Ownership History
Purchase Details
Similar Homes in Mitchell, SD
Home Values in the Area
Average Home Value in this Area
Purchase History
| Date | Type | Sale Price | Title Company |
|---|---|---|---|
| Warranty Deed | $30,000 | -- |
Property History
| Date | Event | Price | Change | Sq Ft Price |
|---|---|---|---|---|
| 07/21/2025 07/21/25 | Sold | $700,000 | -4.0% | $168 / Sq Ft |
| 06/08/2025 06/08/25 | Pending | -- | -- | -- |
| 03/25/2025 03/25/25 | Price Changed | $729,000 | -5.2% | $174 / Sq Ft |
| 09/21/2024 09/21/24 | For Sale | $769,000 | -- | $184 / Sq Ft |
Tax History Compared to Growth
Tax History
| Year | Tax Paid | Tax Assessment Tax Assessment Total Assessment is a certain percentage of the fair market value that is determined by local assessors to be the total taxable value of land and additions on the property. | Land | Improvement |
|---|---|---|---|---|
| 2024 | $4,746 | $653,170 | $56,651 | $596,519 |
| 2023 | $4,180 | $668,448 | $71,929 | $596,519 |
| 2022 | $7,651 | $542,605 | $65,390 | $477,215 |
| 2021 | $7,367 | $473,265 | $65,390 | $407,875 |
| 2020 | $7,181 | $453,710 | $65,260 | $388,450 |
| 2019 | $6,902 | $453,710 | $65,260 | $388,450 |
| 2018 | $6,791 | $428,220 | $58,270 | $369,950 |
| 2017 | $6,956 | $420,965 | $58,270 | $362,695 |
| 2016 | $7,070 | $420,965 | $58,270 | $362,695 |
| 2013 | -- | $1,565 | $1,565 | $0 |
Agents Affiliated with this Home
-
Brian Eliason

Seller's Agent in 2025
Brian Eliason
Janklow Eliason Real Estate
(605) 999-4240
204 Total Sales
-
Janet Fritzemeier

Buyer's Agent in 2025
Janet Fritzemeier
Crane Realty
(605) 999-7653
146 Total Sales
Map
Source: Mitchell Board of REALTORS®
MLS Number: 24-415
APN: 15897-00500-017-00
- 2201 Dean Dr
- 2019 Quiett Ln
- 0 S Dakota 38
- 1315 E Ash Ave
- 1505 E 3rd Ave
- 1506 E 3rd Ave
- 1617 Bridle Dr
- 1305 E Hanson Ave
- 1500 Bridle Dr
- 1016 E 1st Ave
- TBD E Spruce St
- 904 E 5th Ave
- 808 E 5th Ave
- 1516 Deerfield Ln
- 709 E 5th Ave
- 1225 Summit Dr
- 1517 Westview Dr
- 603 E 6th Ave
- 1230 Chalkstone Dr
- 321 E 4th Ave
