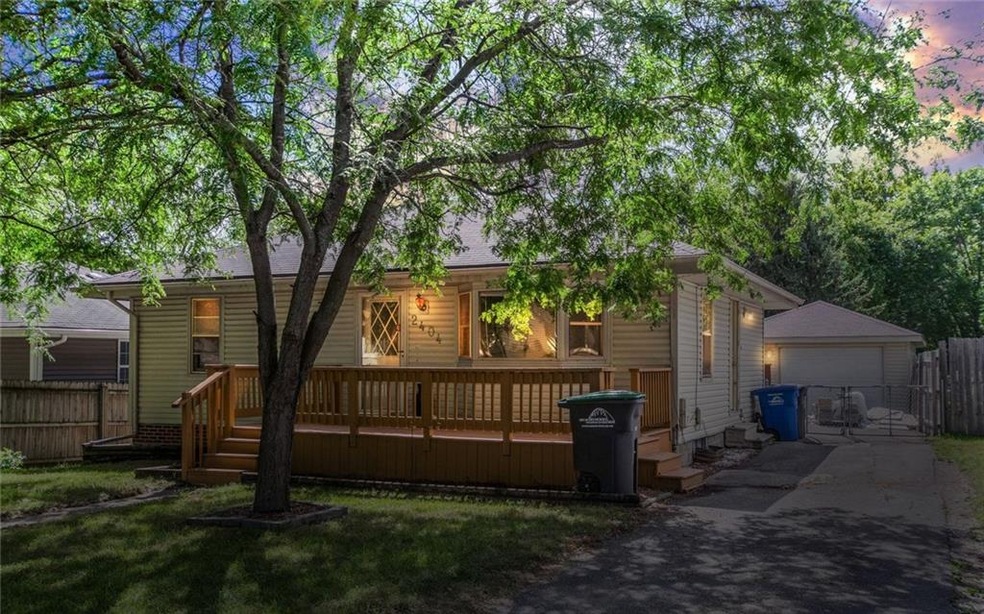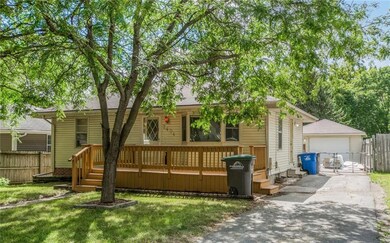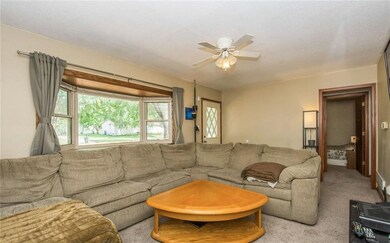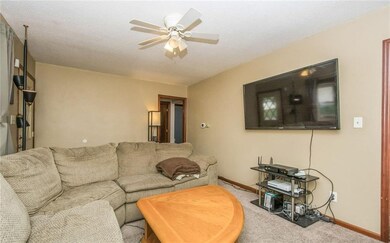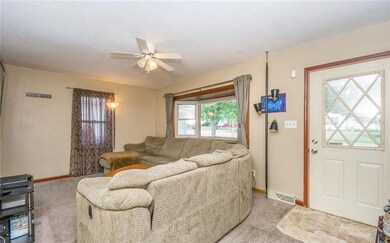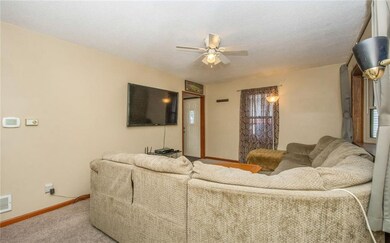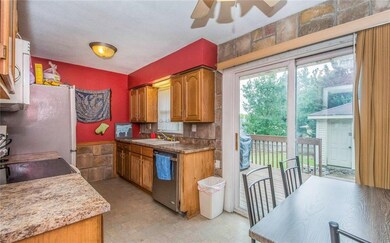
2404 E 38th St Des Moines, IA 50317
Sheridan Gardens NeighborhoodHighlights
- Ranch Style House
- Eat-In Kitchen
- Forced Air Heating and Cooling System
- No HOA
- Tile Flooring
- 5-minute walk to Fourmile Park
About This Home
As of September 2017Great Starter with this Amazing Sheridan Park Area Home! This home features many upgrades you don t typically find in this price range. Handsome Stone Accent walls in the kitchen, dining area, Newer Kitchen Cabinets & Countertops, Totally remodeled bath with Full Tile Surround, Finished Basement with 1 Conforming and 2 non Conforming bedroom or family room, Some Newer windows & Vinyl Siding, Garage, Fenced in Back Yard with New Landscaped retaining wall. Check it out Today!
Home Details
Home Type
- Single Family
Est. Annual Taxes
- $2,714
Year Built
- Built in 1968
Lot Details
- 5,650 Sq Ft Lot
- Lot Dimensions are 50x113
- Property is zoned R160
Home Design
- Ranch Style House
- Block Foundation
- Frame Construction
- Asphalt Shingled Roof
Interior Spaces
- 816 Sq Ft Home
- Drapes & Rods
- Fire and Smoke Detector
- Finished Basement
Kitchen
- Eat-In Kitchen
- Stove
- Microwave
- Dishwasher
Flooring
- Carpet
- Tile
- Vinyl
Bedrooms and Bathrooms
- 3 Bedrooms | 2 Main Level Bedrooms
Parking
- 1 Car Detached Garage
- Driveway
Utilities
- Forced Air Heating and Cooling System
Community Details
- No Home Owners Association
Listing and Financial Details
- Assessor Parcel Number 06004417000000
Ownership History
Purchase Details
Home Financials for this Owner
Home Financials are based on the most recent Mortgage that was taken out on this home.Purchase Details
Home Financials for this Owner
Home Financials are based on the most recent Mortgage that was taken out on this home.Purchase Details
Home Financials for this Owner
Home Financials are based on the most recent Mortgage that was taken out on this home.Purchase Details
Purchase Details
Purchase Details
Home Financials for this Owner
Home Financials are based on the most recent Mortgage that was taken out on this home.Purchase Details
Purchase Details
Purchase Details
Home Financials for this Owner
Home Financials are based on the most recent Mortgage that was taken out on this home.Purchase Details
Home Financials for this Owner
Home Financials are based on the most recent Mortgage that was taken out on this home.Purchase Details
Similar Homes in Des Moines, IA
Home Values in the Area
Average Home Value in this Area
Purchase History
| Date | Type | Sale Price | Title Company |
|---|---|---|---|
| Deed | $127,000 | -- | |
| Warranty Deed | $104,500 | None Available | |
| Warranty Deed | $95,000 | None Available | |
| Special Warranty Deed | $71,500 | -- | |
| Sheriffs Deed | $69,833 | -- | |
| Corporate Deed | $67,500 | -- | |
| Land Contract | $67,900 | -- | |
| Quit Claim Deed | -- | -- | |
| Land Contract | $64,000 | -- | |
| Deed | -- | -- | |
| Sheriffs Deed | $41,226 | -- |
Mortgage History
| Date | Status | Loan Amount | Loan Type |
|---|---|---|---|
| Open | $17,600 | Credit Line Revolving | |
| Open | $124,699 | FHA | |
| Previous Owner | $3,000 | Unknown | |
| Previous Owner | $101,850 | New Conventional | |
| Previous Owner | $99,155 | FHA | |
| Previous Owner | $5,345 | Credit Line Revolving | |
| Previous Owner | $95,300 | Fannie Mae Freddie Mac | |
| Previous Owner | $235,000 | Unknown | |
| Previous Owner | $69,750 | No Value Available | |
| Previous Owner | $48,000 | No Value Available |
Property History
| Date | Event | Price | Change | Sq Ft Price |
|---|---|---|---|---|
| 09/22/2017 09/22/17 | Sold | $127,000 | +1.6% | $156 / Sq Ft |
| 09/22/2017 09/22/17 | Pending | -- | -- | -- |
| 08/08/2017 08/08/17 | For Sale | $125,000 | +19.0% | $153 / Sq Ft |
| 08/30/2012 08/30/12 | Sold | $105,000 | 0.0% | $129 / Sq Ft |
| 07/31/2012 07/31/12 | Pending | -- | -- | -- |
| 07/14/2012 07/14/12 | For Sale | $105,000 | -- | $129 / Sq Ft |
Tax History Compared to Growth
Tax History
| Year | Tax Paid | Tax Assessment Tax Assessment Total Assessment is a certain percentage of the fair market value that is determined by local assessors to be the total taxable value of land and additions on the property. | Land | Improvement |
|---|---|---|---|---|
| 2024 | $3,050 | $165,500 | $23,300 | $142,200 |
| 2023 | $3,036 | $165,500 | $23,300 | $142,200 |
| 2022 | $3,012 | $137,700 | $20,000 | $117,700 |
| 2021 | $2,874 | $137,700 | $20,000 | $117,700 |
| 2020 | $2,982 | $123,800 | $17,900 | $105,900 |
| 2019 | $2,740 | $123,800 | $17,900 | $105,900 |
| 2018 | $2,708 | $110,500 | $15,700 | $94,800 |
| 2017 | $2,556 | $110,500 | $15,700 | $94,800 |
| 2016 | $2,484 | $103,000 | $14,400 | $88,600 |
| 2015 | $2,484 | $103,000 | $14,400 | $88,600 |
| 2014 | $2,466 | $101,500 | $13,900 | $87,600 |
Agents Affiliated with this Home
-
Mary Hamilton Ross

Seller's Agent in 2017
Mary Hamilton Ross
RE/MAX
(515) 979-7359
6 in this area
79 Total Sales
-
Susan Sheldahl

Buyer's Agent in 2017
Susan Sheldahl
Realty One Group Impact
(515) 419-1620
4 in this area
304 Total Sales
-
W
Seller's Agent in 2012
William Eisenlauer
RE/MAX Real Estate Group
-
Robert Eisenlauer

Seller Co-Listing Agent in 2012
Robert Eisenlauer
RE/MAX
(515) 979-2883
8 in this area
438 Total Sales
Map
Source: Des Moines Area Association of REALTORS®
MLS Number: 545611
APN: 060-04417000000
- 2345 E 37th Ct
- 2414 E 38th Ct
- 2420 E 37th St
- 2322 E 39th St
- 2611 E 38th St
- 2311 E 39th St
- 2211 E 38th St
- 2330 E 40th St
- 1902 E 40th St
- 2204 E 40th St
- 3518 Easton Blvd
- 2319 E 41st St
- 2536 E 41st Ct
- Parcel 05002944000000 St
- Parcel 05002945000000 St
- Parcel 05002943000000 St
- Parcel 050-02946-000-000 St
- 2409 E 41st Ct
- 2404 E 34th St
- 2809 E 41st St
