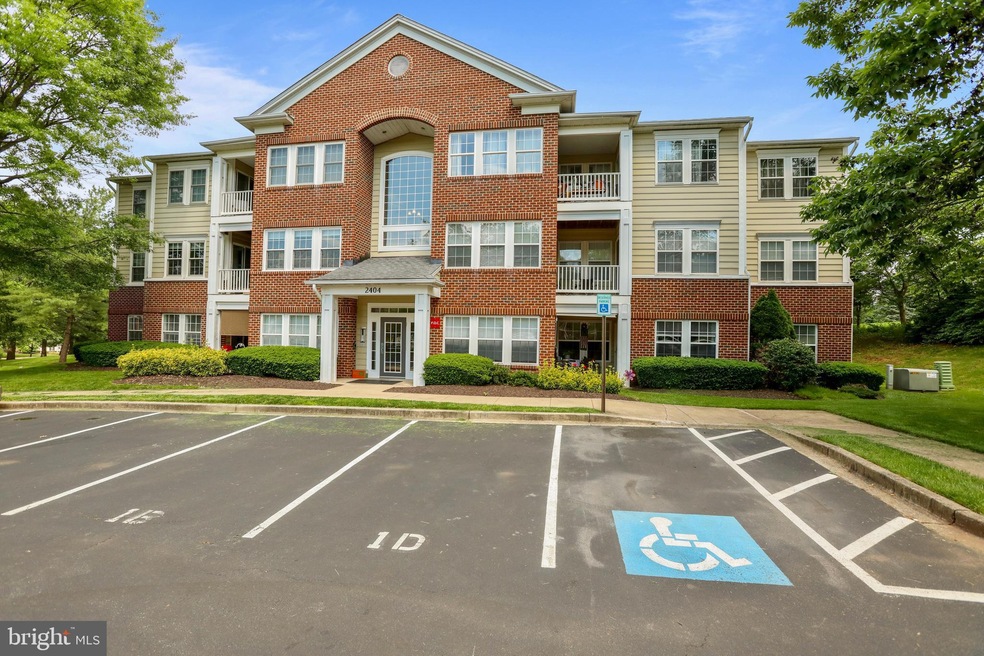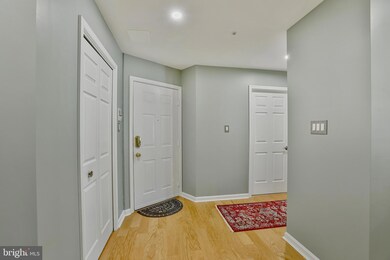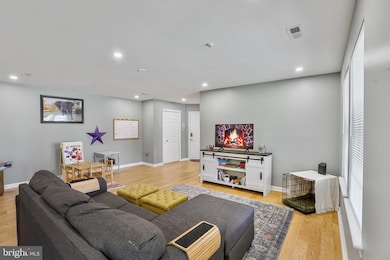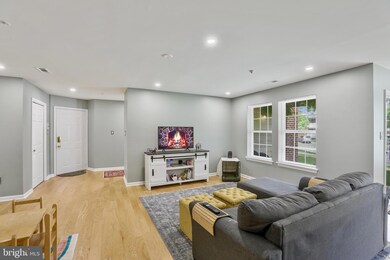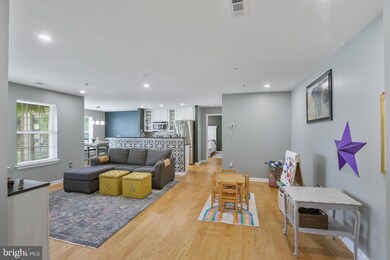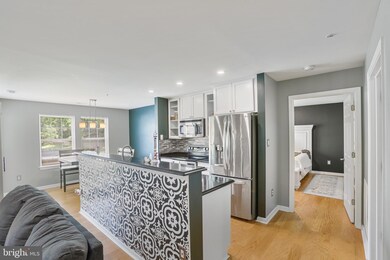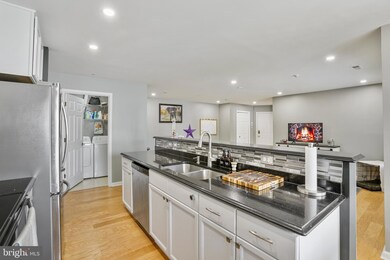
2404 Ellsworth Way Unit 1C Frederick, MD 21702
Whittier NeighborhoodHighlights
- Open Floorplan
- A-Frame Home
- Main Floor Bedroom
- Frederick High School Rated A-
- Wood Flooring
- Upgraded Countertops
About This Home
As of June 2024**Charming 2-Bedroom Condo in Whittier Community**
Discover comfortable living in this beautiful 2-bedroom, 2-bathroom condo situated in the highly sought-after Whittier community. Upon entering, you will appreciate the spacious open floor plan, thoughtfully designed with a split bedroom layout to ensure privacy. The kitchen is equipped with modern stainless steel appliances, a convenient breakfast bar, and luxurious granite countertops. Hardwood floors in the main living areas and both bedrooms for versatile style and comfort. Both bathrooms are also updated with granite vanities, enhancing the space with a touch of elegance.
For added security and peace of mind, the building is securely accessed. This unit comes with one assigned parking spot, along with ample overflow parking for guests.
As a resident, you will have access to a large community pool directly across the property and can enjoy scenic walks around Whittier pond and its surrounding paths. Located conveniently near Rosemont Ave, Rt 15, and Rt 70, the condo offers easy commuting options and is just a short distance from all the amenities Frederick has to offer. Don't miss this wonderful opportunity to make this condo your new home!
Last Agent to Sell the Property
Samson Properties License #WV0022361 Listed on: 05/24/2024

Property Details
Home Type
- Condominium
Est. Annual Taxes
- $2,955
Year Built
- Built in 1994
HOA Fees
Parking
- Off-Street Parking
Home Design
- A-Frame Home
Interior Spaces
- Property has 3 Levels
- Open Floorplan
- Chair Railings
- Recessed Lighting
- Window Screens
- Family Room Off Kitchen
- Dining Room
- Intercom
Kitchen
- Breakfast Area or Nook
- Electric Oven or Range
- Microwave
- Ice Maker
- Dishwasher
- Stainless Steel Appliances
- Upgraded Countertops
- Disposal
Flooring
- Wood
- Ceramic Tile
Bedrooms and Bathrooms
- 2 Main Level Bedrooms
- En-Suite Primary Bedroom
- En-Suite Bathroom
- 2 Full Bathrooms
- Bathtub with Shower
Laundry
- Dryer
- Washer
Schools
- Whittier Elementary School
- West Frederick Middle School
- Frederick High School
Utilities
- Forced Air Heating and Cooling System
- Vented Exhaust Fan
- Electric Water Heater
- Water Conditioner is Owned
Additional Features
- Doors are 32 inches wide or more
- Sprinkler System
Listing and Financial Details
- Tax Lot 1C
- Assessor Parcel Number 1102189879
Community Details
Overview
- Association fees include snow removal, lawn maintenance, pool(s), water, exterior building maintenance, sewer
- Whittier Community Association
- Low-Rise Condominium
- Laketree Condominiums
- Whittier Subdivision
- Property Manager
Recreation
- Community Pool
Pet Policy
- Pets Allowed
- Pet Size Limit
Security
- Fire and Smoke Detector
- Fire Sprinkler System
Ownership History
Purchase Details
Home Financials for this Owner
Home Financials are based on the most recent Mortgage that was taken out on this home.Purchase Details
Home Financials for this Owner
Home Financials are based on the most recent Mortgage that was taken out on this home.Purchase Details
Purchase Details
Purchase Details
Similar Homes in Frederick, MD
Home Values in the Area
Average Home Value in this Area
Purchase History
| Date | Type | Sale Price | Title Company |
|---|---|---|---|
| Deed | $149,000 | None Available | |
| Deed | $145,000 | Old Republic Title Ins Co | |
| Deed | $185,000 | -- | |
| Deed | $185,000 | -- | |
| Deed | $95,029 | -- |
Mortgage History
| Date | Status | Loan Amount | Loan Type |
|---|---|---|---|
| Open | $33,000 | Credit Line Revolving | |
| Open | $156,800 | New Conventional | |
| Closed | $129,000 | Adjustable Rate Mortgage/ARM |
Property History
| Date | Event | Price | Change | Sq Ft Price |
|---|---|---|---|---|
| 06/27/2024 06/27/24 | Sold | $280,000 | +1.8% | -- |
| 06/05/2024 06/05/24 | Pending | -- | -- | -- |
| 05/24/2024 05/24/24 | For Sale | $275,000 | -1.8% | -- |
| 07/24/2023 07/24/23 | Sold | $280,000 | +93.1% | -- |
| 06/23/2023 06/23/23 | Pending | -- | -- | -- |
| 09/30/2014 09/30/14 | Sold | $145,000 | -6.5% | $126 / Sq Ft |
| 09/10/2014 09/10/14 | Pending | -- | -- | -- |
| 09/06/2014 09/06/14 | Price Changed | $155,000 | -3.1% | $135 / Sq Ft |
| 06/25/2014 06/25/14 | For Sale | $160,000 | -- | $139 / Sq Ft |
Tax History Compared to Growth
Tax History
| Year | Tax Paid | Tax Assessment Tax Assessment Total Assessment is a certain percentage of the fair market value that is determined by local assessors to be the total taxable value of land and additions on the property. | Land | Improvement |
|---|---|---|---|---|
| 2025 | $3,623 | $210,000 | $60,000 | $150,000 |
| 2024 | $3,623 | $195,000 | $0 | $0 |
| 2023 | $3,285 | $180,000 | $0 | $0 |
| 2022 | $2,977 | $165,000 | $50,000 | $115,000 |
| 2021 | $2,797 | $158,333 | $0 | $0 |
| 2020 | $2,757 | $151,667 | $0 | $0 |
| 2019 | $2,613 | $145,000 | $45,000 | $100,000 |
| 2018 | $2,557 | $143,333 | $0 | $0 |
| 2017 | $2,518 | $145,000 | $0 | $0 |
| 2016 | $2,572 | $140,000 | $0 | $0 |
| 2015 | $2,572 | $139,833 | $0 | $0 |
| 2014 | $2,572 | $139,667 | $0 | $0 |
Agents Affiliated with this Home
-

Seller's Agent in 2024
Carolyn Young
Samson Properties
(703) 261-9190
7 in this area
1,748 Total Sales
-

Seller Co-Listing Agent in 2024
Bill Fowler
Keller Williams Realty Centre
(301) 639-0822
4 in this area
105 Total Sales
-

Buyer's Agent in 2024
Craig Sword
Compass
(301) 674-5285
2 in this area
178 Total Sales
-
E
Seller's Agent in 2023
Ernesto Suárez
Smart Realty, LLC
(412) 251-3278
1 in this area
16 Total Sales
-

Seller's Agent in 2014
Evelyn Holmes
Mackintosh, Inc.
(301) 788-7236
1 in this area
8 Total Sales
-
J
Buyer's Agent in 2014
Jan West
RE/MAX
Map
Source: Bright MLS
MLS Number: MDFR2048960
APN: 02-189879
- 2402 Ellsworth Way Unit 2A
- 2404 Ellsworth Way Unit 3C
- 2400 Dominion Dr Unit 3D
- 2111 Independence St
- 2400 Hunters Chase Ct
- 2204 Banner Hill Rd
- 2103 Wayside Dr Unit 1C
- 2228 Wetherburne Way
- 2430 Huntwood Ct
- 2500 Driftwood Ct Unit 3B
- 2509 Shelley Cir
- 2505 Shelley Cir Unit 1B
- 2503 Coleridge Dr Unit 3B
- 2500 Coleridge Dr
- 2501 Coleridge Dr Unit 2D
- 2441 Wynfield Ct
- 2100 Yates Dr Unit 1A
- 2277 Wetherburne Way
- 1624 Corn Crib Place
- 2108 Chestnut Ln
