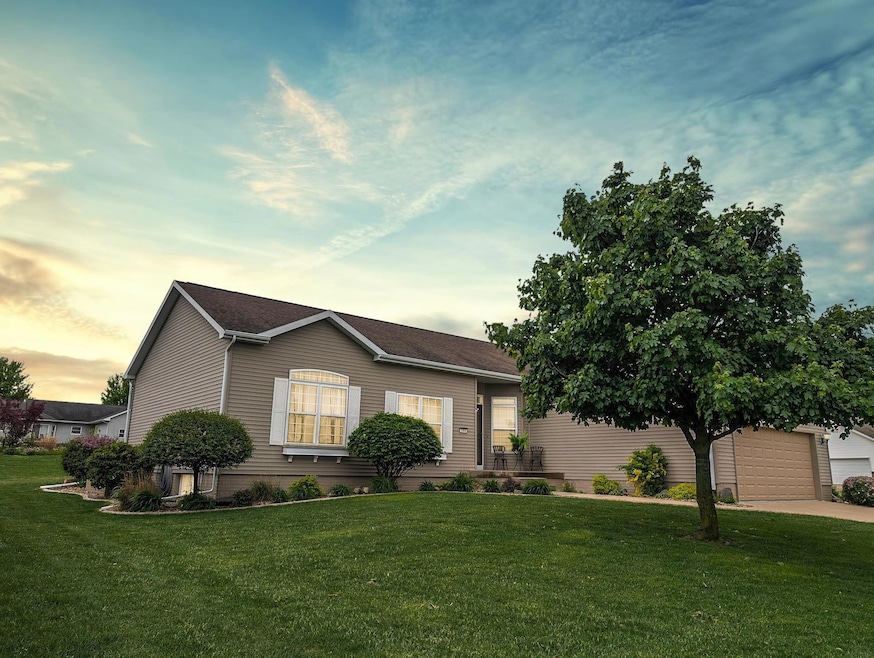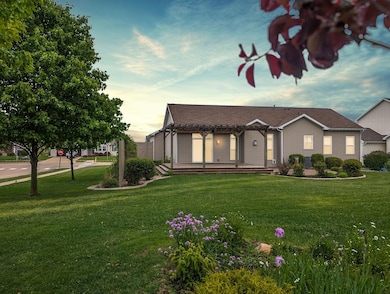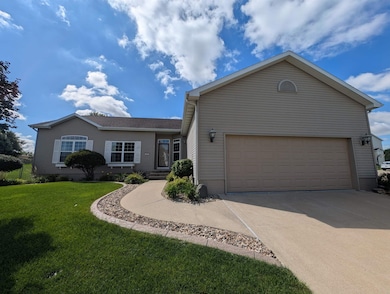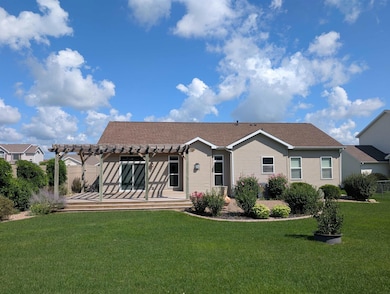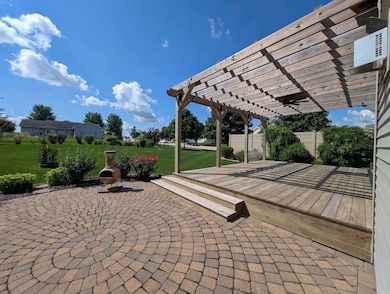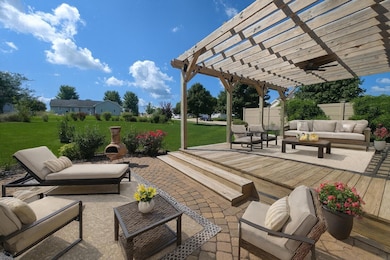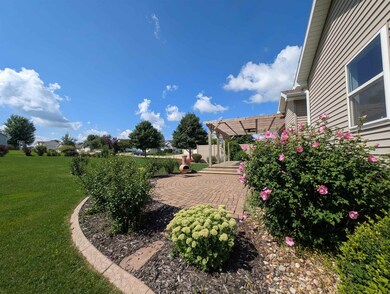2404 Erik Rd Cedar Falls, IA 50613
Estimated payment $2,903/month
Highlights
- Deck
- Corner Lot
- Covered Patio or Porch
- Bess Streeter Aldrich Elementary School Rated A
- Solid Surface Countertops
- 2 Car Attached Garage
About This Home
Welcome home! Natural light fills every corner of this beautiful ranch, creating a warm and inviting vibe the moment you step inside. The open main level features a stunning stone fireplace, luxury vinyl plank flooring and a remodeled kitchen that will quickly become your favorite gathering spot. Just minutes from the new Aldrich Elementary School this property is framed by meticulous landscaping-poured concrete edging, window boxes, lush flowering bushes, perennials, shrubs, and mature trees. A custom brick patio pairs perfectly with an 18×22 deck crowned by a pergola and outdoor ceiling fan—ideal for morning coffee or summer gatherings. Along the west side, a Lakeland solid-privacy fence is accented with lush plantings on both sides, offering charm and privacy. Inside, the dramatic floor to ceiling Santa Fe veneer stone fireplace anchors the living room and is flanked by large windows with remote control blinds. The gas insert, featuring the White Log Collection and a live-edge walnut mantel, provides warmth and style. The living area flows naturally into the remodeled kitchen, designed by Town & Country, with an abundance of cabinetry, an island, beverage fridge, and gleaming quartz countertops from Surface Solutions. Extended counters and the island provide generous prep and seating space. Barely used new appliances, including the beverage fridge, plus a new Perma-Shield gliding patio door with built-in blinds complete this exceptional space. A laundry room near the attached garage entry adds everyday convenience. On the other side of the homee discover three inviting bedrooms: Primary Suite (13×13): Walk-in closet and ensuite bath. Second Bedroom (12×12): Double closets and generous floor space. Third Bedroom (12×9): Perfect as a home office, nursery, or guest room. A centrally located full bath serves the secondary bedrooms. The finished area of the basement offers a huge family/game room that could easily be converted back to include an additional bedroom while still providing plenty of space for an office, media area, or non-conforming bedroom. The unfinished area includes a roughed-in bath, ample storage with built-in shelving, and room to grow. Peace of mind comes with practical updates: a high-efficiency gas furnace and 16-SEER A/C (2021), plus a new ultra-quiet garage door opener with lifetime motor warranty.
Home Details
Home Type
- Single Family
Est. Annual Taxes
- $5,327
Year Built
- Built in 2004
Lot Details
- 0.43 Acre Lot
- Lot Dimensions are 105x178
- Corner Lot
HOA Fees
- $8 Monthly HOA Fees
Home Design
- Concrete Foundation
- Asphalt Roof
- Vinyl Siding
Interior Spaces
- 2,322 Sq Ft Home
- Ceiling Fan
- Gas Fireplace
- Panel Doors
- Living Room with Fireplace
- Fire and Smoke Detector
Kitchen
- Free-Standing Range
- Built-In Microwave
- Dishwasher
- Solid Surface Countertops
- Disposal
Bedrooms and Bathrooms
- 3 Bedrooms
Laundry
- Laundry Room
- Laundry on main level
- Washer and Gas Dryer Hookup
Partially Finished Basement
- Interior Basement Entry
- Sump Pump
Parking
- 2 Car Attached Garage
- Garage Door Opener
Outdoor Features
- Deck
- Covered Patio or Porch
Schools
- Aldrich Elementary School
- Peet Junior High
- Cedar Falls High School
Utilities
- Forced Air Heating and Cooling System
- Vented Exhaust Fan
- Gas Water Heater
- Water Softener is Owned
Community Details
- Meadows Second Addition Subdivision
Listing and Financial Details
- Assessor Parcel Number 891426304022
Map
Home Values in the Area
Average Home Value in this Area
Tax History
| Year | Tax Paid | Tax Assessment Tax Assessment Total Assessment is a certain percentage of the fair market value that is determined by local assessors to be the total taxable value of land and additions on the property. | Land | Improvement |
|---|---|---|---|---|
| 2025 | $5,162 | $359,530 | $67,330 | $292,200 |
| 2024 | $5,162 | $344,770 | $60,240 | $284,530 |
| 2023 | $5,210 | $344,770 | $60,240 | $284,530 |
| 2022 | $5,272 | $291,100 | $60,240 | $230,860 |
| 2021 | $4,690 | $291,100 | $60,240 | $230,860 |
| 2020 | $4,594 | $260,480 | $50,610 | $209,870 |
| 2019 | $4,594 | $260,480 | $50,610 | $209,870 |
| 2018 | $4,652 | $260,480 | $50,610 | $209,870 |
| 2017 | $4,756 | $260,480 | $50,610 | $209,870 |
| 2016 | $4,448 | $260,480 | $50,610 | $209,870 |
| 2015 | $4,448 | $260,480 | $50,610 | $209,870 |
| 2014 | $4,500 | $260,480 | $50,610 | $209,870 |
Property History
| Date | Event | Price | List to Sale | Price per Sq Ft |
|---|---|---|---|---|
| 10/17/2025 10/17/25 | Price Changed | $465,000 | -6.1% | $200 / Sq Ft |
| 10/01/2025 10/01/25 | Price Changed | $495,000 | -1.1% | $213 / Sq Ft |
| 09/20/2025 09/20/25 | For Sale | $500,500 | -- | $216 / Sq Ft |
Purchase History
| Date | Type | Sale Price | Title Company |
|---|---|---|---|
| Interfamily Deed Transfer | -- | None Available | |
| Joint Tenancy Deed | $257,500 | None Available | |
| Joint Tenancy Deed | $230,000 | Professional Closing And Set |
Mortgage History
| Date | Status | Loan Amount | Loan Type |
|---|---|---|---|
| Previous Owner | $251,241 | FHA | |
| Previous Owner | $253,521 | FHA | |
| Previous Owner | $183,696 | New Conventional |
Source: Northeast Iowa Regional Board of REALTORS®
MLS Number: NBR20254651
APN: 8914-26-304-022
- 2621 Autumn Woods Rd
- 2825 Autumn Woods Dr
- 2721 Autumn Woods Dr
- 2715 Autumn Woods Dr
- 2819 Autumn Woods Dr
- 2820 Autumn Woods Dr
- 2826 Autumn Woods Dr
- 2832 Autumn Woods Dr
- Lot 39 Elizabeth Dr
- Lot 38 Elizabeth Dr
- Lot 24 Elizabeth Dr
- Lot 36 Elizabeth Dr
- Lot 30 Elizabeth Dr
- Lot 44 Elizabeth Dr
- Lot 28 Elizabeth Dr
- Lot 37 Elizabeth Dr
- Lot 43 Elizabeth Dr
- Lot 27 Elizabeth Dr
- Lot 26 Elizabeth Dr
- Lot 35 Elizabeth Dr
- 9614 University Ave
- 4426-4606 Ashworth Dr
- 1521 Springbrook Dr
- 1505 Springbrook Dr
- 1528 Starview Dr
- 1516 Starview Dr
- 1824 University Dr
- 110 Westgate Ave
- 825 Bluegrass
- 715 Spruce Needle Ln
- 2218 Merner Ave
- 2218 Merner Ave
- 1003 Bluegrass Cir
- 2508 Union Rd
- 4328 Spruce Creek Dr
- 2322 College St Unit 4
- 2303 Olive St Unit 2
- 1009 W 22nd St Unit 44
- 2109 College St
- 1016 W 20th St Unit 1016
