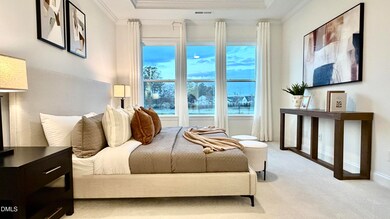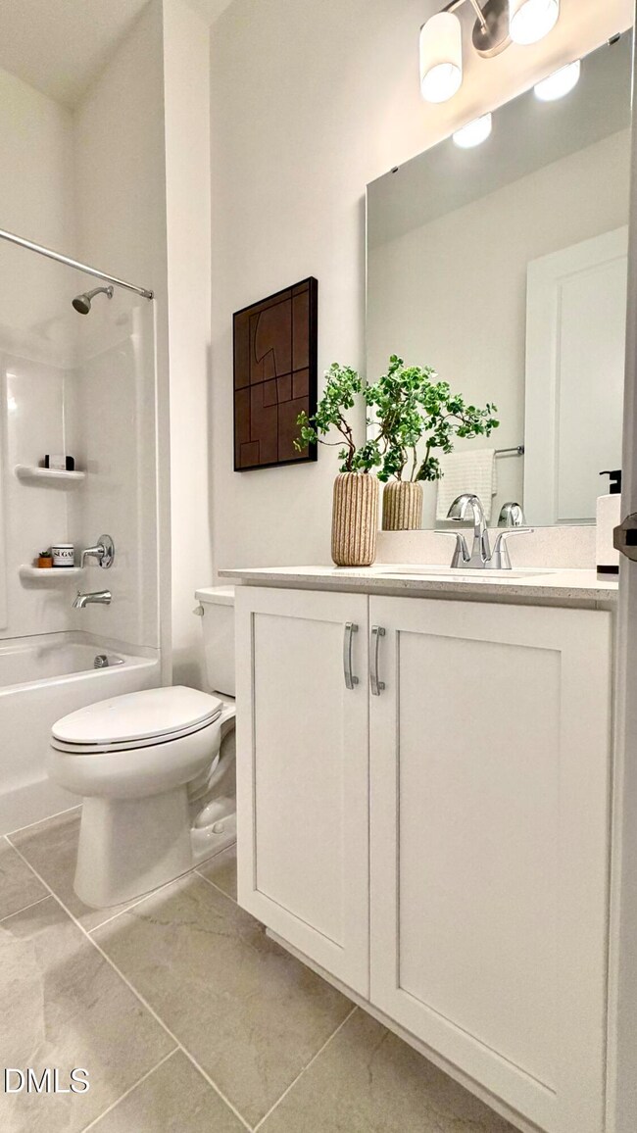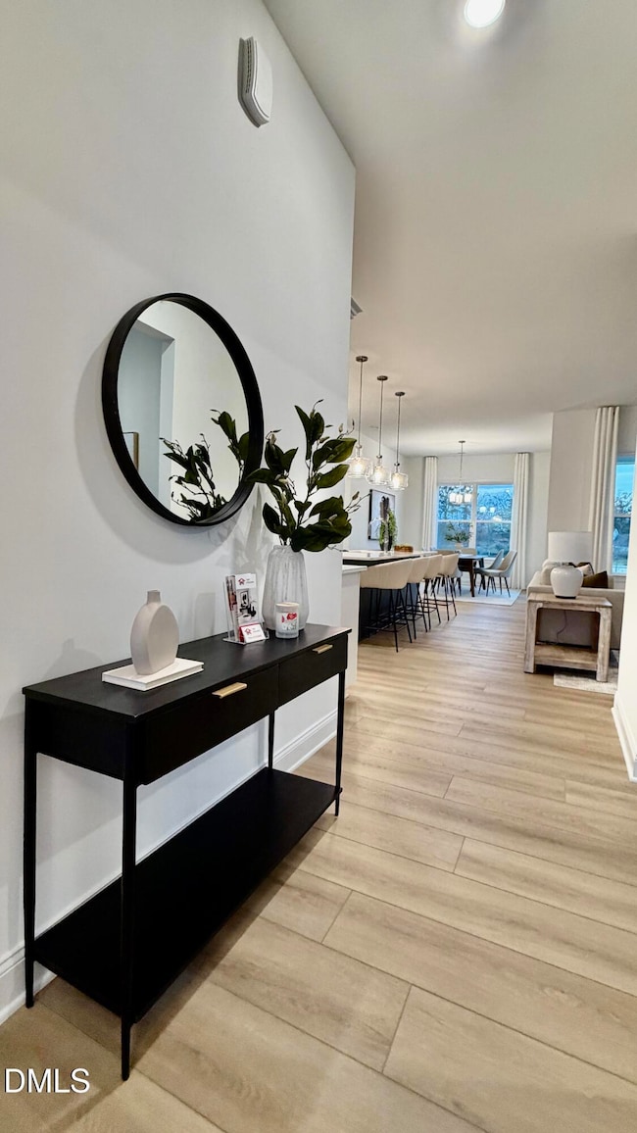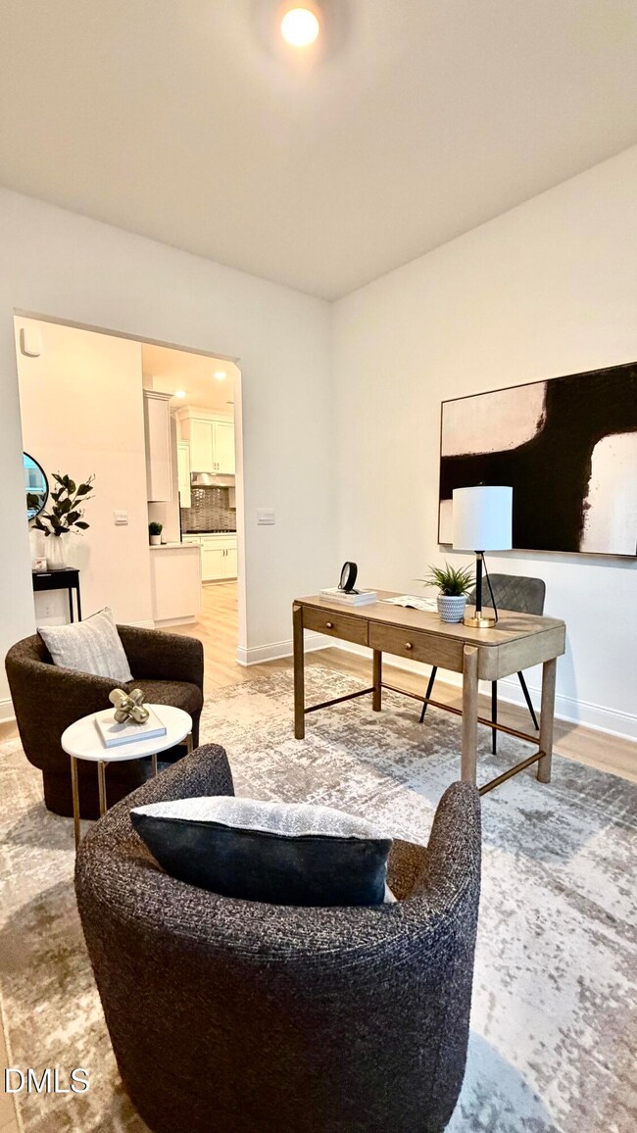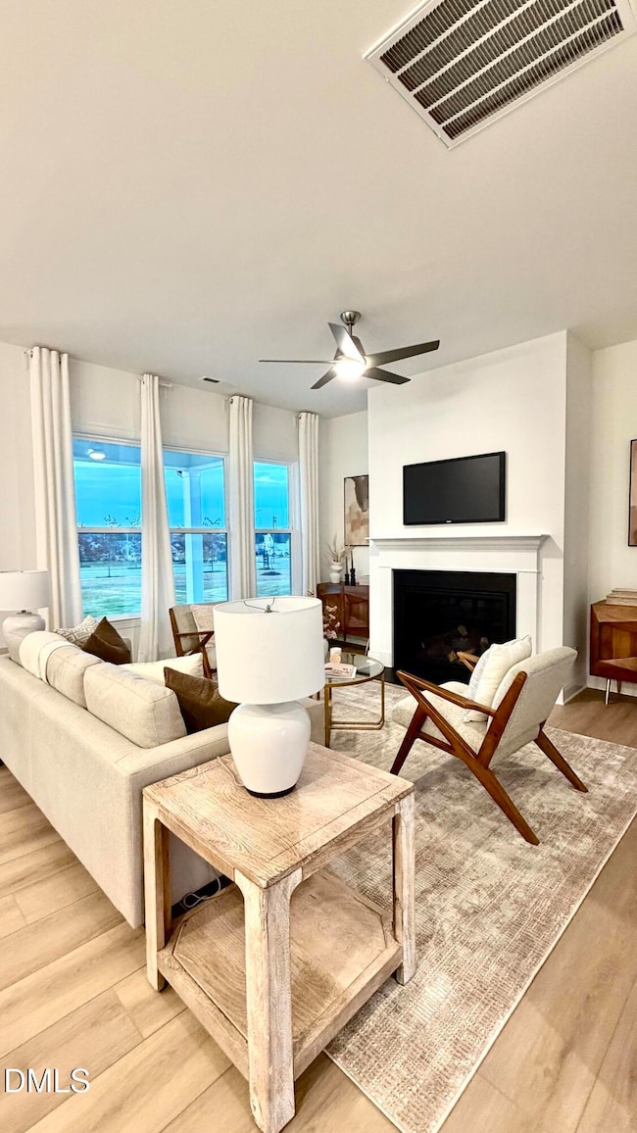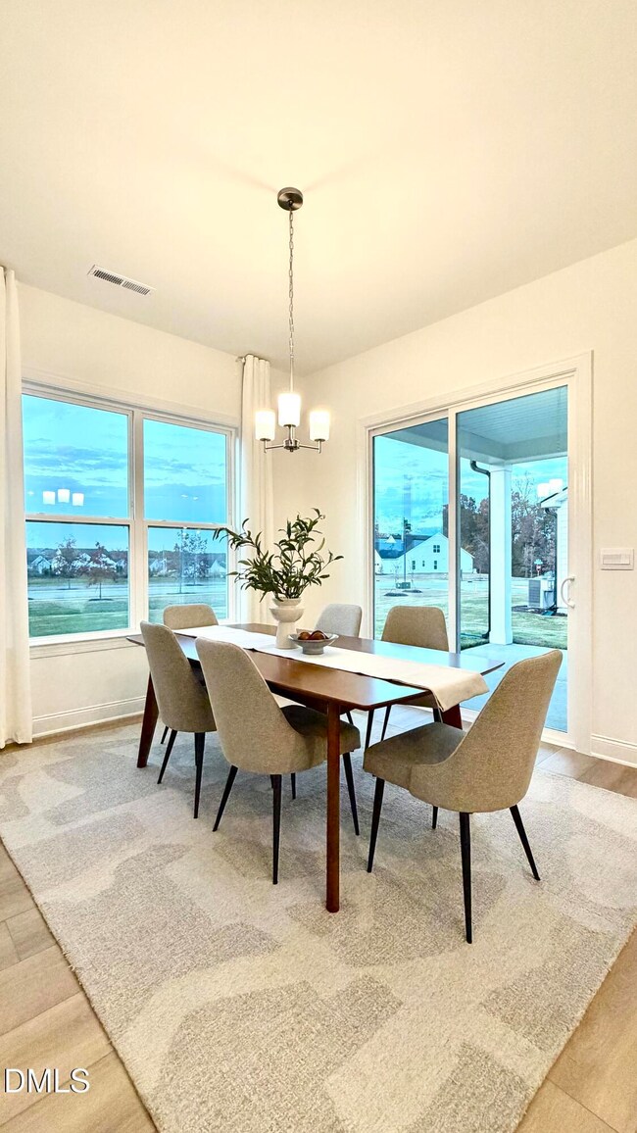OPEN SAT 10AM - 5PM
NEW CONSTRUCTION
$74K PRICE DROP
2404 Fleming Stone Ln Unit 51 Raleigh, NC 27610
Southeast Raleigh NeighborhoodEstimated payment $2,941/month
Total Views
4,192
2
Beds
2
Baths
1,680
Sq Ft
$297
Price per Sq Ft
Highlights
- Fitness Center
- Under Construction
- Open Floorplan
- Heated Indoor Pool
- Active Adult
- Clubhouse
About This Home
2404 Fleming Stone Lane: Exquisite Dilworth Plan by Toll Brothers Indulge in the epitome of luxury at 2404 Fleming Stone Lane. This magnificent home features an upgraded chef's kitchen with natural gas gourmet appliances and a vented hood, perfect for culinary enthusiasts. Enjoy refined interiors, a cozy fireplace, and the hallmark quality of Toll Brothers. Nestled in a vibrant community, residents enjoy prime location benefits, exceptional amenities, proximity to the Coastal Carolina Amphitheater, and miles of paved trails.
Open House Schedule
-
Saturday, December 27, 202510:00 am to 5:00 pm12/27/2025 10:00:00 AM +00:0012/27/2025 5:00:00 PM +00:00Stop by and see this cozy finished home with flat yard space to enjoy! Any questions- feel free to come by the sale office, we are happy to help!Add to Calendar
-
Sunday, December 28, 20251:00 to 5:00 pm12/28/2025 1:00:00 PM +00:0012/28/2025 5:00:00 PM +00:00Stop by and see this cozy finished home with flat yard space to enjoy! Any questions- feel free to come by the sale office, we are happy to help!Add to Calendar
Home Details
Home Type
- Single Family
Year Built
- Built in 2025 | Under Construction
HOA Fees
Parking
- 2 Car Attached Garage
- Front Facing Garage
- 4 Open Parking Spaces
Home Design
- Home is estimated to be completed on 9/30/25
- Traditional Architecture
- Slab Foundation
- Frame Construction
- Blown-In Insulation
- Batts Insulation
- Architectural Shingle Roof
- Board and Batten Siding
- Lap Siding
- Low Volatile Organic Compounds (VOC) Products or Finishes
- HardiePlank Type
Interior Spaces
- 1,680 Sq Ft Home
- 1-Story Property
- Open Floorplan
- Wired For Data
- Built-In Features
- Crown Molding
- Tray Ceiling
- High Ceiling
- Gas Log Fireplace
- Low Emissivity Windows
- Insulated Windows
- Entrance Foyer
- Family Room with Fireplace
- Scuttle Attic Hole
Kitchen
- Built-In Oven
- Gas Cooktop
- Microwave
- Dishwasher
- Stainless Steel Appliances
- Kitchen Island
- Quartz Countertops
- Disposal
Flooring
- Carpet
- Tile
- Luxury Vinyl Tile
Bedrooms and Bathrooms
- 2 Bedrooms | 3 Main Level Bedrooms
- Walk-In Closet
- 2 Full Bathrooms
- Double Vanity
- Walk-in Shower
Laundry
- Laundry Room
- Laundry on main level
Home Security
- Smart Locks
- Carbon Monoxide Detectors
- Fire and Smoke Detector
Pool
- Heated Indoor Pool
- Heated Lap Pool
- Saltwater Pool
Schools
- Walnut Creek Elementary School
- East Garner Middle School
- S E Raleigh High School
Utilities
- Forced Air Heating and Cooling System
- Heating System Uses Natural Gas
- Underground Utilities
- Water Heater
- Phone Available
- Cable TV Available
Additional Features
- Smart Technology
- No or Low VOC Paint or Finish
- Covered Patio or Porch
- 7,536 Sq Ft Lot
Listing and Financial Details
- Assessor Parcel Number 1732158230
Community Details
Overview
- Active Adult
- Association fees include ground maintenance
- Cams Association, Phone Number (877) 672-2267
- Professional Properties Management Association
- Built by Toll Brothers
- Olde Towne Subdivision, Dilworth Modern Farmhouse Floorplan
- Regency At Olde Towne Community
- Maintained Community
- Community Parking
Amenities
- Community Barbecue Grill
- Picnic Area
- Clubhouse
- Game Room
- Billiard Room
- Party Room
Recreation
- Tennis Courts
- Outdoor Game Court
- Community Playground
- Fitness Center
- Exercise Course
- Community Pool
- Park
- Dog Park
Security
- Resident Manager or Management On Site
Map
Create a Home Valuation Report for This Property
The Home Valuation Report is an in-depth analysis detailing your home's value as well as a comparison with similar homes in the area
Home Values in the Area
Average Home Value in this Area
Tax History
| Year | Tax Paid | Tax Assessment Tax Assessment Total Assessment is a certain percentage of the fair market value that is determined by local assessors to be the total taxable value of land and additions on the property. | Land | Improvement |
|---|---|---|---|---|
| 2025 | $279 | $100,000 | $100,000 | -- |
| 2024 | -- | $0 | $0 | $0 |
Source: Public Records
Property History
| Date | Event | Price | List to Sale | Price per Sq Ft |
|---|---|---|---|---|
| 12/08/2025 12/08/25 | Price Changed | $499,000 | -5.5% | $297 / Sq Ft |
| 10/16/2025 10/16/25 | Price Changed | $528,000 | -1.9% | $314 / Sq Ft |
| 09/19/2025 09/19/25 | Price Changed | $538,000 | -0.2% | $320 / Sq Ft |
| 09/15/2025 09/15/25 | Price Changed | $539,000 | -1.6% | $321 / Sq Ft |
| 09/06/2025 09/06/25 | Price Changed | $548,000 | -0.9% | $326 / Sq Ft |
| 09/04/2025 09/04/25 | Price Changed | $553,000 | -1.8% | $329 / Sq Ft |
| 08/21/2025 08/21/25 | Price Changed | $563,000 | -1.7% | $335 / Sq Ft |
| 06/19/2025 06/19/25 | For Sale | $573,000 | -- | $341 / Sq Ft |
Source: Doorify MLS
Source: Doorify MLS
MLS Number: 10104196
APN: 1732.09-15-8230-000
Nearby Homes
- 2408 Fleming Stone Ln
- 2408 Fleming Stone Ln Unit 50
- 2404 Fleming Stone Ln
- 2412 Fleming Stone Ln Unit 49
- 2400 Flemingstone Ln Unit 52
- 2420 Abbeyhill Dr
- 2425 Abbeyhill Dr Unit 10
- Badin Plan at Regency at Olde Towne - Excursion Collection
- Eden Plan at Regency at Olde Towne - Excursion Collection
- Westview Plan at Regency at Olde Towne - Journey Collection
- Parkhaven Plan at Regency at Olde Towne - Discovery Collection
- Tahoma Plan at Regency at Olde Towne - Excursion Collection
- Mallard Plan at Regency at Olde Towne - Journey Collection
- Devin Plan at Regency at Olde Towne - Excursion Collection
- Beckley Plan at Regency at Olde Towne - Discovery Collection
- William Plan at Regency at Olde Towne - Excursion Collection
- Dilworth Plan at Regency at Olde Towne - Journey Collection
- Crestwick Plan at Regency at Olde Towne - Discovery Collection
- Hemsworth Plan at Regency at Olde Towne - Discovery Collection
- Trawick Plan at Regency at Olde Towne - Journey Collection
- 2202 Kasota Ln
- 5049 Tura St
- 5041 Arkose Dr Unit 5
- 5113 Chasteal Trail
- 3309 Vallejo Trail
- 2709 Chert Ln
- 2301 Ostracod Ln
- 2225 Walnut Ridge Ct
- 5609 Quitman Trail
- 5640 Tealbrook Dr
- 2131 Walnut Bluffs Ln
- 1912 Teabrook Ct
- 2112 Walnut Bluffs Ln
- 5509 Continental Way
- 3216 Marcony Way
- 5405 Advantis Dr
- 2706 Erinridge Rd
- 3309 Marshlane Way
- 4012 Mindspring Dr
- 2504 Boulder Ridge Dr

