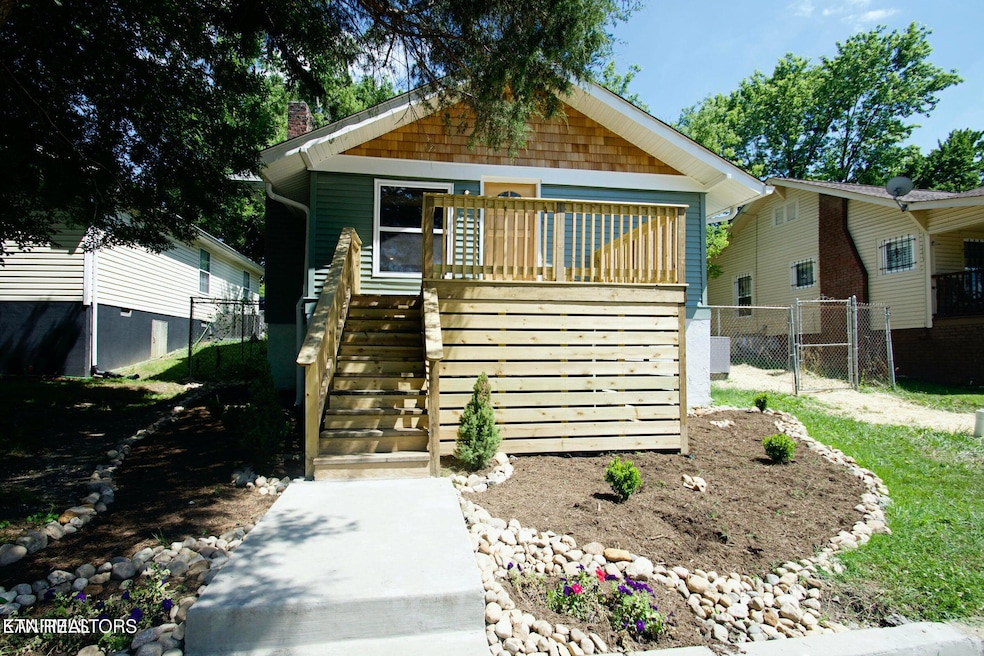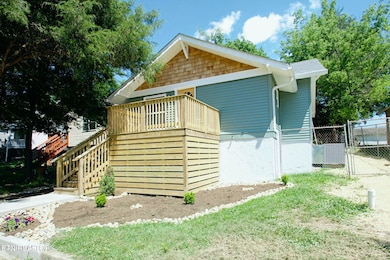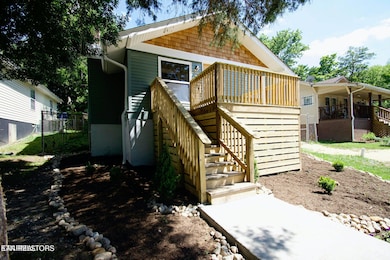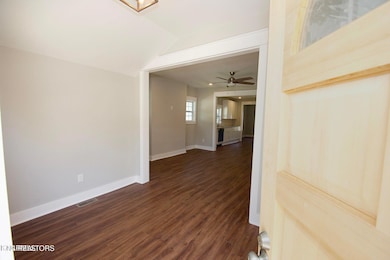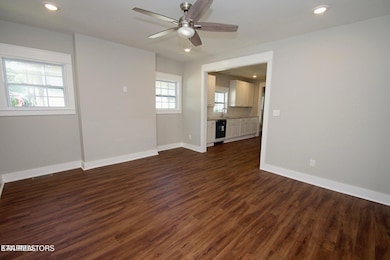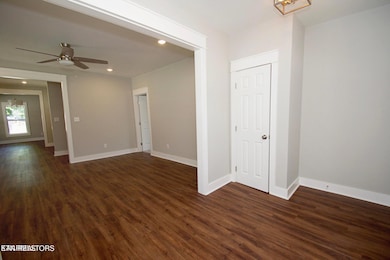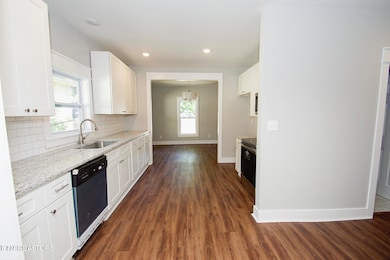2404 Jefferson Ave Knoxville, TN 37917
Parkridge NeighborhoodHighlights
- Traditional Architecture
- No HOA
- Laundry Room
- Main Floor Primary Bedroom
- Patio
- Tile Flooring
About This Home
***Pictures are originals and we are refreshing*** Welcome to this exquisite 1920 Parkridge home that has been beautifully refinished. The kitchen is a true highlight, boasting elegant shaker white cabinets, granite countertops, and a stylish subway backsplash. The main living areas feature LVP flooring. Brand-new appliances add a touch of modernity and convenience. With a spacious living room, dining room, and three bedrooms, this home provides ample space for relaxation and entertainment. The back entrance leads you into a tiled mud area with a laundry closet, ensuring practicality and organization. Rest easy knowing that all plumbing and electrical systems, including a new breaker box, have been recently updated, guaranteeing a worry-free living experience. Take the opportunity to call this charming abode your home.
Home Details
Home Type
- Single Family
Est. Annual Taxes
- $568
Year Built
- Built in 1920
Lot Details
- 7,841 Sq Ft Lot
- Lot Dimensions are 48 x 163
- Chain Link Fence
- Irregular Lot
Home Design
- Traditional Architecture
- Brick Exterior Construction
- Brick Frame
- Frame Construction
- Vinyl Siding
Interior Spaces
- 1,280 Sq Ft Home
- Brick Fireplace
- Vinyl Clad Windows
- Crawl Space
Kitchen
- Self-Cleaning Oven
- Range
- Microwave
- Dishwasher
Flooring
- Carpet
- Tile
Bedrooms and Bathrooms
- 3 Bedrooms
- Primary Bedroom on Main
- 2 Full Bathrooms
- Walk-in Shower
Laundry
- Laundry Room
- Washer and Dryer Hookup
Parking
- Garage
- Parking Available
- Off-Street Parking
- Assigned Parking
Additional Features
- Patio
- Central Heating and Cooling System
Listing and Financial Details
- Security Deposit $2,000
- No Smoking Allowed
- 12 Month Lease Term
- $30 Application Fee
- Assessor Parcel Number 082JQ002
Community Details
Overview
- No Home Owners Association
- Hazens Add Subdivision
Pet Policy
- Pets Allowed
- Pet Deposit $300
Map
Source: East Tennessee REALTORS® MLS
MLS Number: 1321409
APN: 082JQ-002
- 2359 E 5th Ave
- 2349 E 5th Ave
- 2454 Washington Ave
- 2456 Washington Ave
- 2114 Washington Ave
- 2503 Jefferson Ave
- 2501 E 5th Ave Unit A
- 2120 Woodbine Ave
- 2441 Dodson Ave
- 2439 Dodson Ave
- 2075 E 5th Ave
- 2511 E Glenwood Ave
- 2329 Dodson Ave
- 2523 Washington Ave
- 2549 Jefferson Ave
- 2554 Woodbine Ave
- 2353 Parkview Ave
- 2311 Parkview Ave
- 2400 Parkview Ave
- 1812 E Glenwood Ave
- 2308 E 5th Ave
- 2435 Adams Ave
- 2606 Jefferson Ave Unit 1
- 523 N Bertrand St Unit 218
- 515 Ben Hur Ave
- 1800 Linden Ave
- 2733 E Magnolia Ave
- 2453 Cecil Ave
- 2627 Wimpole Ave
- 1250 Burge Dr
- 2040 Dandridge Ave
- 1508 Mccroskey Ave
- 215 Florida Ave
- 811 Evolve Way
- 101 E 5th Ave
- 215 Willow Ave
- 2830 Copeland St
- 3080 Washington Pike
- 970 Riverside Forest Way
- 220 W Jackson Ave Unit 404
