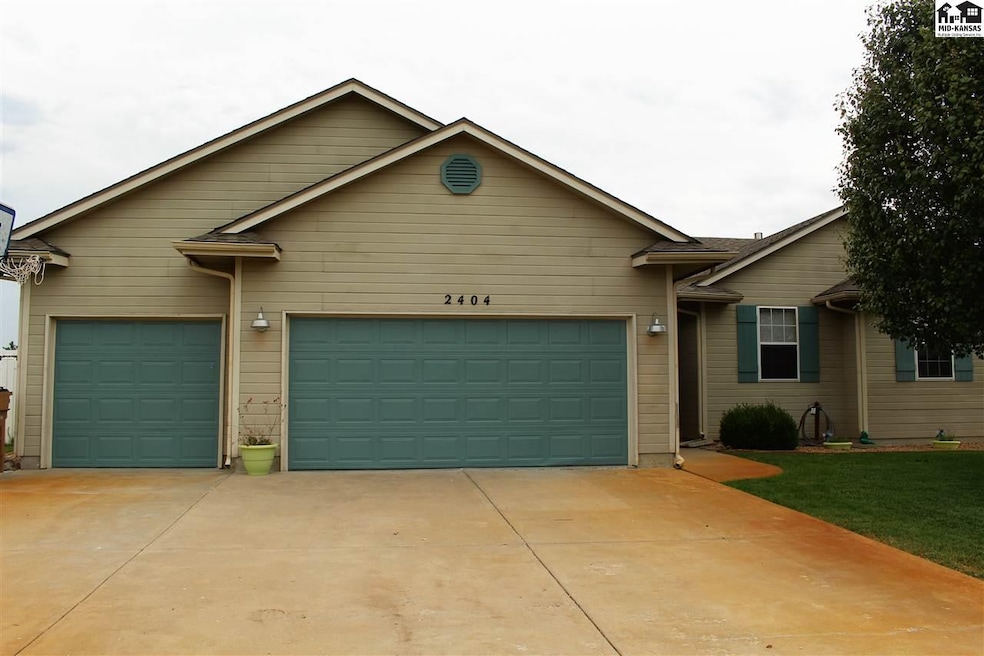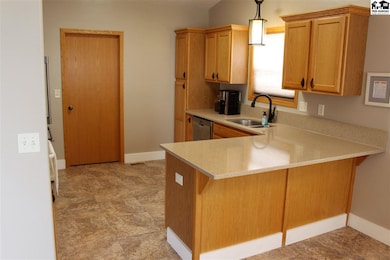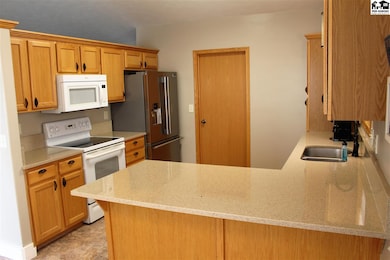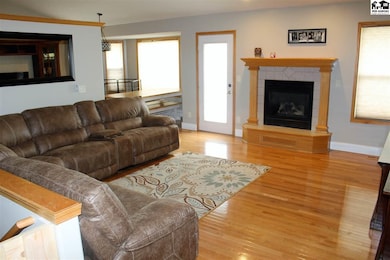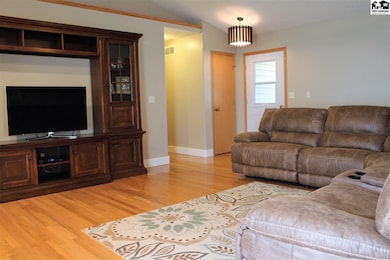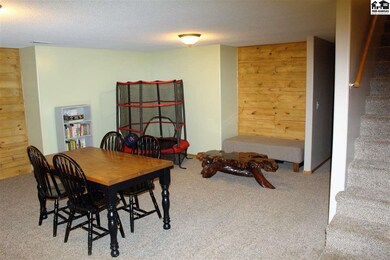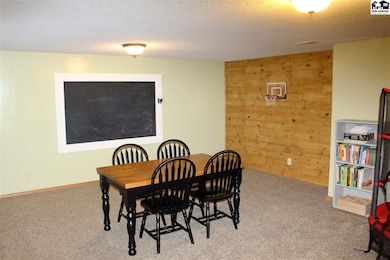
2404 King St Hutchinson, KS 67502
Highlights
- Ranch Style House
- Covered patio or porch
- Fireplace
- Wood Flooring
- Jogging Path
- En-Suite Primary Bedroom
About This Home
As of October 2016Beautiful 5 bedroom, 3 bath home that has been remodeled top to bottom. Full finished basement. 3 car garage, fenced in backyard, new roof in 2012. This house has it all. Plus in located in a great new neighborhood close to shopping, schools, churches, dining and medical facilities. A huge bonus is the school bus picks up right in front of the house!
Last Agent to Sell the Property
PLAZA/ASTLE REALTY License #SP00234970 Listed on: 08/02/2016
Home Details
Home Type
- Single Family
Est. Annual Taxes
- $3,834
Year Built
- Built in 2003
Lot Details
- 9,583 Sq Ft Lot
- Lot Dimensions are 97 x 120
- Vinyl Fence
- Sprinkler System
Home Design
- Ranch Style House
- Poured Concrete
- Ceiling Insulation
- Composition Roof
- HardiePlank Siding
Interior Spaces
- Sheet Rock Walls or Ceilings
- Ceiling Fan
- Fireplace
- Vinyl Clad Windows
- Window Treatments
- Family Room Downstairs
- Combination Kitchen and Dining Room
- Laundry on main level
Kitchen
- Electric Oven or Range
- Range Hood
- Microwave
- Dishwasher
- Disposal
Flooring
- Wood
- Carpet
- Vinyl
Bedrooms and Bathrooms
- 3 Main Level Bedrooms
- En-Suite Primary Bedroom
- 3 Full Bathrooms
Basement
- Basement Fills Entire Space Under The House
- Interior Basement Entry
- 2 Bedrooms in Basement
Home Security
- Security Lights
- Fire and Smoke Detector
Parking
- 3 Car Attached Garage
- Workshop in Garage
- Garage Door Opener
Outdoor Features
- Pool Equipment or Cover
- Covered patio or porch
- Storage Shed
Location
- City Lot
Schools
- Union Valley Elementary School
- Prairie Hills Middle School
- Buhler High School
Utilities
- Central Heating and Cooling System
- Gas Water Heater
Community Details
- Jogging Path
Listing and Financial Details
- Assessor Parcel Number 0781330501008006000
Ownership History
Purchase Details
Similar Homes in Hutchinson, KS
Home Values in the Area
Average Home Value in this Area
Purchase History
| Date | Type | Sale Price | Title Company |
|---|---|---|---|
| Deed | $139,900 | -- |
Property History
| Date | Event | Price | Change | Sq Ft Price |
|---|---|---|---|---|
| 07/21/2025 07/21/25 | Pending | -- | -- | -- |
| 07/17/2025 07/17/25 | For Sale | $283,000 | +58.1% | $113 / Sq Ft |
| 10/14/2016 10/14/16 | Sold | -- | -- | -- |
| 08/17/2016 08/17/16 | Pending | -- | -- | -- |
| 08/02/2016 08/02/16 | For Sale | $179,000 | -- | $72 / Sq Ft |
Tax History Compared to Growth
Tax History
| Year | Tax Paid | Tax Assessment Tax Assessment Total Assessment is a certain percentage of the fair market value that is determined by local assessors to be the total taxable value of land and additions on the property. | Land | Improvement |
|---|---|---|---|---|
| 2024 | $4,750 | $28,511 | $1,175 | $27,336 |
| 2023 | $4,529 | $27,153 | $1,011 | $26,142 |
| 2022 | $4,011 | $23,818 | $1,011 | $22,807 |
| 2021 | $3,820 | $21,810 | $933 | $20,877 |
| 2020 | $3,798 | $21,556 | $933 | $20,623 |
| 2019 | $4,565 | $21,347 | $875 | $20,472 |
| 2018 | $4,346 | $21,011 | $843 | $20,168 |
| 2017 | $4,330 | $19,973 | $735 | $19,238 |
| 2016 | $4,261 | $19,642 | $621 | $19,021 |
| 2015 | $4,196 | $19,090 | $547 | $18,543 |
| 2014 | $3,834 | $17,664 | $547 | $17,117 |
Agents Affiliated with this Home
-
Michelle Habluetzel

Seller's Agent in 2025
Michelle Habluetzel
Berkshire Hathaway PenFed Realty
(316) 202-6376
113 Total Sales
-
Tina Martinez

Buyer's Agent in 2025
Tina Martinez
PLAZA/ASTLE REALTY
(620) 200-5558
186 Total Sales
-
Yvonne Danyluk

Seller's Agent in 2016
Yvonne Danyluk
PLAZA/ASTLE REALTY
(620) 664-0147
64 Total Sales
Map
Source: Mid-Kansas MLS
MLS Number: 33456
APN: 133-05-0-10-08-006.00
- 1818 E 24th Ave
- 1914 E 26th Ave
- 2704 N Waldron St
- 3107 Malloy St
- 3206 Rowland St
- 1808 E 33rd Ave
- 2800 E 20th Ave
- 3110 S Meadow Lake Dr
- 0000 Plaza Dr E
- 2 Beechwood Ln
- 12 Monarch Ln
- 14 Monarch Ln
- 8 Pepperwood Ln
- 2300 Howell Dr
- 0000 E 28th Ave
- 1404 Hollyhock Dr
- 1403 Hollyhock Dr
- 1402 Hollyhock Dr
- 1405 Hollyhock Dr
- 1406 Hollyhock Dr
