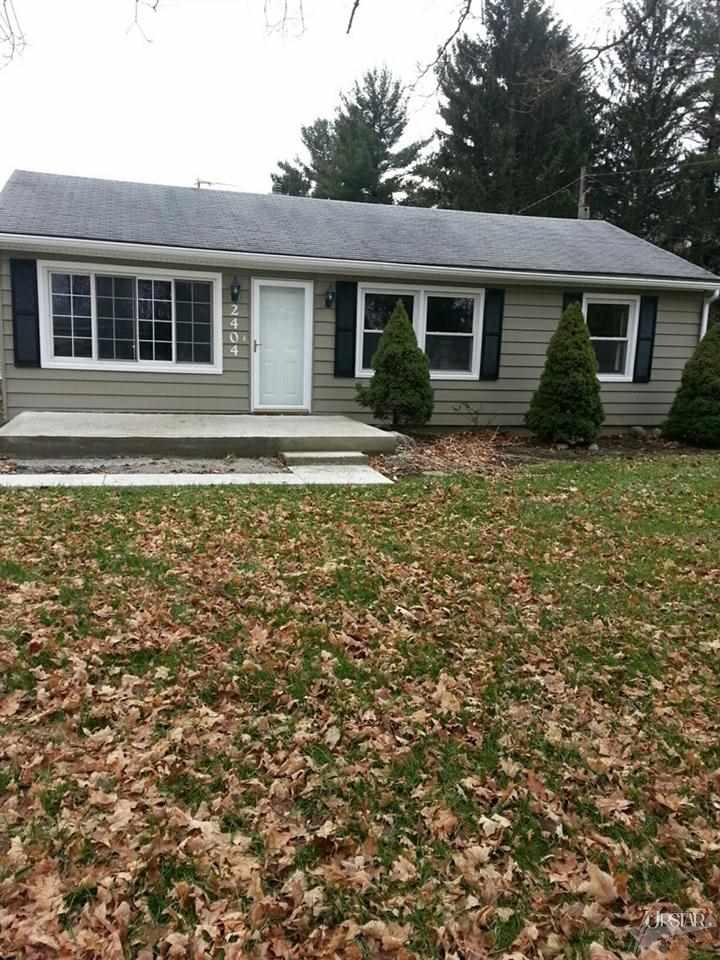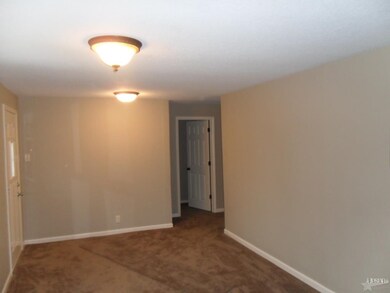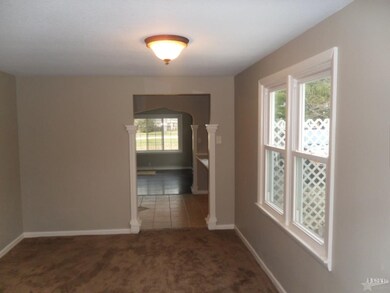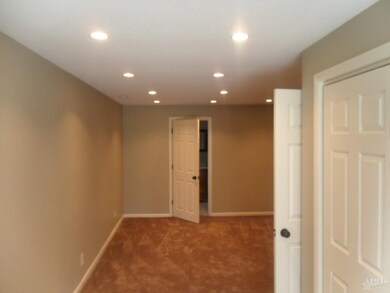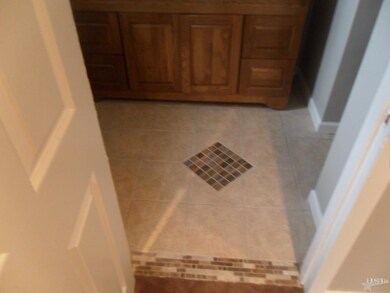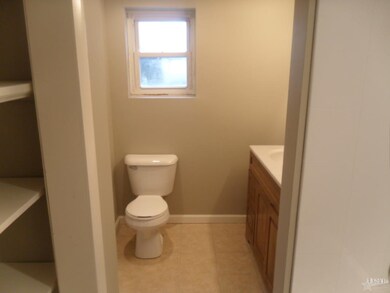
2404 Maples Rd Fort Wayne, IN 46816
Highlights
- Ranch Style House
- Patio
- Level Lot
- 2 Car Detached Garage
- Forced Air Heating and Cooling System
About This Home
As of October 2019This 5 bedroom with 2 full baths sit on an acre. The home has been completely remodeled with profession licensed contractors. Some of the updates include a freshly restored kitchen with tile. Both baths have been completly updated. There is all new flooring and paint thruoghout the home. The home features and BRAND NEW detached garage built from ground up with electircal ran to it. No worry about the well water, because the home has a new water softner installed. DO NOT MISS THIS.
Home Details
Home Type
- Single Family
Est. Annual Taxes
- $773
Year Built
- Built in 1950
Lot Details
- 1 Acre Lot
- Lot Dimensions are 100 x 436
- Level Lot
Parking
- 2 Car Detached Garage
Home Design
- 1,626 Sq Ft Home
- Ranch Style House
- Slab Foundation
- Poured Concrete
Bedrooms and Bathrooms
- 5 Bedrooms
- 2 Full Bathrooms
Utilities
- Forced Air Heating and Cooling System
- Well
Additional Features
- Electric Oven or Range
- Electric Dryer Hookup
- Patio
Listing and Financial Details
- Assessor Parcel Number 02-18-06-201-003.000-051
Ownership History
Purchase Details
Home Financials for this Owner
Home Financials are based on the most recent Mortgage that was taken out on this home.Purchase Details
Purchase Details
Purchase Details
Home Financials for this Owner
Home Financials are based on the most recent Mortgage that was taken out on this home.Purchase Details
Home Financials for this Owner
Home Financials are based on the most recent Mortgage that was taken out on this home.Purchase Details
Similar Homes in Fort Wayne, IN
Home Values in the Area
Average Home Value in this Area
Purchase History
| Date | Type | Sale Price | Title Company |
|---|---|---|---|
| Deed | -- | Fidelity National Ttl Co Llc | |
| Special Warranty Deed | -- | Trademark Title | |
| Sheriffs Deed | $87,750 | None Available | |
| Warranty Deed | -- | Fidelity Natl Title Co Llc | |
| Special Warranty Deed | -- | Johnson Co Land Title | |
| Sheriffs Deed | $75,182 | None Available |
Mortgage History
| Date | Status | Loan Amount | Loan Type |
|---|---|---|---|
| Open | $8,000 | Credit Line Revolving | |
| Closed | $8,000 | Credit Line Revolving | |
| Open | $109,600 | New Conventional | |
| Closed | $109,600 | New Conventional | |
| Previous Owner | $117,727 | FHA | |
| Previous Owner | $103,000 | New Conventional |
Property History
| Date | Event | Price | Change | Sq Ft Price |
|---|---|---|---|---|
| 10/22/2019 10/22/19 | Sold | $137,000 | -6.1% | $84 / Sq Ft |
| 09/23/2019 09/23/19 | Pending | -- | -- | -- |
| 09/19/2019 09/19/19 | For Sale | $145,900 | +21.7% | $90 / Sq Ft |
| 04/03/2015 04/03/15 | Sold | $119,900 | -3.3% | $74 / Sq Ft |
| 03/16/2015 03/16/15 | Pending | -- | -- | -- |
| 12/08/2014 12/08/14 | For Sale | $124,000 | +264.7% | $76 / Sq Ft |
| 03/19/2014 03/19/14 | Sold | $34,000 | -29.0% | $21 / Sq Ft |
| 03/07/2014 03/07/14 | Pending | -- | -- | -- |
| 01/23/2014 01/23/14 | For Sale | $47,900 | -- | $29 / Sq Ft |
Tax History Compared to Growth
Tax History
| Year | Tax Paid | Tax Assessment Tax Assessment Total Assessment is a certain percentage of the fair market value that is determined by local assessors to be the total taxable value of land and additions on the property. | Land | Improvement |
|---|---|---|---|---|
| 2024 | $1,175 | $174,800 | $31,400 | $143,400 |
| 2023 | $1,175 | $162,900 | $28,700 | $134,200 |
| 2022 | $737 | $140,200 | $28,700 | $111,500 |
| 2021 | $538 | $109,300 | $28,700 | $80,600 |
| 2020 | $577 | $113,700 | $28,700 | $85,000 |
| 2019 | $533 | $107,300 | $28,700 | $78,600 |
| 2018 | $1,643 | $107,300 | $28,700 | $78,600 |
| 2017 | $1,206 | $96,900 | $28,700 | $68,200 |
| 2016 | $431 | $92,200 | $28,700 | $63,500 |
| 2014 | $1,491 | $89,400 | $28,700 | $60,700 |
| 2013 | -- | $87,300 | $28,700 | $58,600 |
Agents Affiliated with this Home
-
Jason Pence

Seller's Agent in 2019
Jason Pence
Coldwell Banker Real Estate Group
(260) 437-5211
17 Total Sales
-

Buyer's Agent in 2019
Bryan Bankert
ERA Crossroads
-
Jerry Starks

Seller's Agent in 2015
Jerry Starks
JM Realty Associates, Inc.
(260) 479-8161
298 Total Sales
-
Joel Essex

Seller's Agent in 2014
Joel Essex
Joel Essex Real Estate, LLC
(260) 740-0105
62 Total Sales
Map
Source: Indiana Regional MLS
MLS Number: 201452328
APN: 02-18-06-201-003.000-051
- 9625 Hessen Cassel Rd
- 2709 Turnwood Dr
- 3524 Contessa Dr
- 3523 Debeney Dr
- 7354 Starks Blvd
- 7351 Starks (Lot 43) Blvd
- 3115 Dellview Dr
- 7227 Starks Blvd
- 7205 Starks Blvd
- 4605 Merriam Park Dr
- 7087 Starks Blvd
- 9509 Winchester Rd
- 4031 Lynfield Dr
- 9014 Muldoon Rd
- 4020 Lynfield Dr
- 9129 Winchester Rd
- 6715 Prescott Ct
- 4415 Richfield Ln
- 4011 Bostick Rd
- 6130 Hystone Dr
