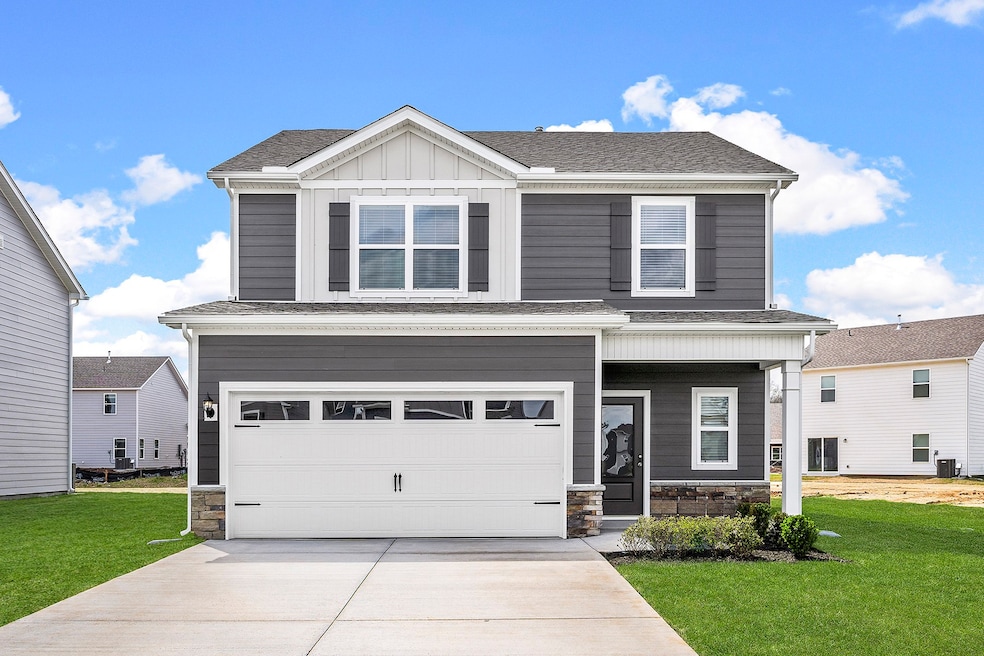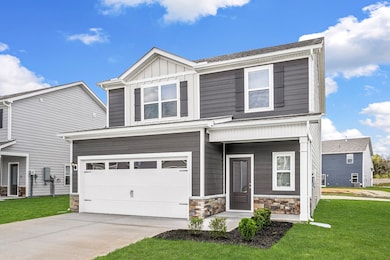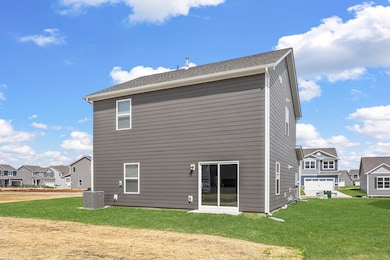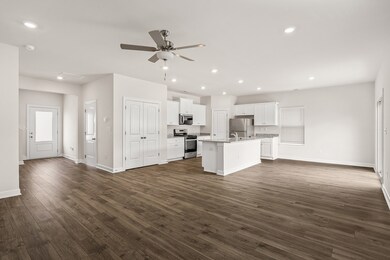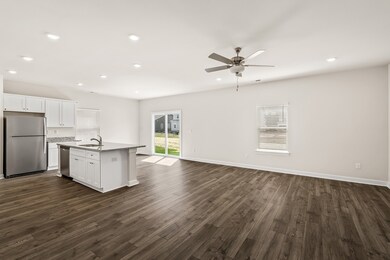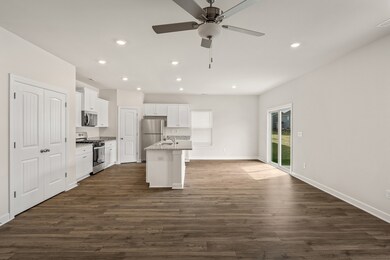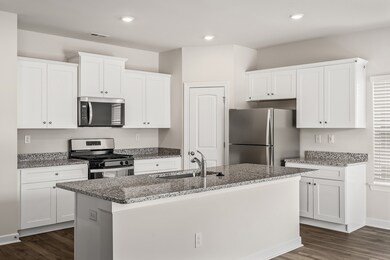
2404 Nabali Way Murfreesboro, TN 37127
Highlights
- Traditional Architecture
- Walk-In Closet
- Community Playground
- 2 Car Attached Garage
- Cooling Available
- Park
About This Home
As of July 2025BRAND NEW home with large vaulted primary suite! The Davidson by LGI Homes features an open floor plan with chef-ready kitchen, large island, granite countertops, soft closing cabinets and drawers, as well as a full suite of stainless steel appliances by Whirlpool (refrigerator, dishwasher, gas oven, and built in microwave). With LVP flooring, upstairs laundry, and open living room, your family will feel right at home. FINAL PHASE NOW SELLING! Carter’s Retreat offers single-family homes with all upgrades included and a simple buying process. This community features a walking trail, playground, community amenities, and is just minutes away from the incredible shopping and dining offered in Murfreesboro. Every home includes a landscaping & appliance package as well as energy-efficient features like tankless hot water heaters and spray foam insulation, your family will enjoy more savings and more peace of mind. Don’t miss your chance to own a part of this beautiful community! Call and schedule your private tour today!
Last Agent to Sell the Property
LGI Homes - Tennessee, LLC Brokerage Phone: 6152678155 License #299289 Listed on: 04/02/2025
Last Buyer's Agent
NONMLS NONMLS
License #2211
Home Details
Home Type
- Single Family
Year Built
- Built in 2025
Lot Details
- Level Lot
HOA Fees
- $45 Monthly HOA Fees
Parking
- 2 Car Attached Garage
Home Design
- Traditional Architecture
- Slab Foundation
- Shingle Roof
Interior Spaces
- 1,753 Sq Ft Home
- Property has 2 Levels
- Ceiling Fan
- ENERGY STAR Qualified Windows
- Interior Storage Closet
- Fire and Smoke Detector
Kitchen
- Microwave
- Freezer
- Ice Maker
- Dishwasher
- Disposal
Flooring
- Carpet
- Laminate
Bedrooms and Bathrooms
- 4 Bedrooms
- Walk-In Closet
Schools
- Kittrell Elementary School
- Whitworth-Buchanan Middle School
- Riverdale High School
Utilities
- Cooling Available
- Central Heating
- Heating System Uses Natural Gas
- Underground Utilities
- High Speed Internet
- Cable TV Available
Listing and Financial Details
- Tax Lot 128
Community Details
Overview
- Association fees include ground maintenance
- Carters Retreat Subdivision
Recreation
- Community Playground
- Park
- Trails
Similar Homes in Murfreesboro, TN
Home Values in the Area
Average Home Value in this Area
Property History
| Date | Event | Price | Change | Sq Ft Price |
|---|---|---|---|---|
| 07/18/2025 07/18/25 | Sold | $352,000 | -15.2% | $201 / Sq Ft |
| 06/07/2025 06/07/25 | Pending | -- | -- | -- |
| 05/23/2025 05/23/25 | For Sale | $414,900 | 0.0% | $237 / Sq Ft |
| 05/18/2025 05/18/25 | Pending | -- | -- | -- |
| 05/18/2025 05/18/25 | Price Changed | $414,900 | -3.5% | $237 / Sq Ft |
| 05/09/2025 05/09/25 | Price Changed | $429,900 | -2.3% | $245 / Sq Ft |
| 05/01/2025 05/01/25 | Price Changed | $439,900 | +2.3% | $251 / Sq Ft |
| 04/27/2025 04/27/25 | For Sale | $429,900 | 0.0% | $245 / Sq Ft |
| 04/14/2025 04/14/25 | Pending | -- | -- | -- |
| 04/02/2025 04/02/25 | For Sale | $429,900 | -- | $245 / Sq Ft |
Tax History Compared to Growth
Agents Affiliated with this Home
-
Lacorya Reynolds

Seller's Agent in 2025
Lacorya Reynolds
LGI Homes - Tennessee, LLC
(615) 768-1114
48 in this area
119 Total Sales
-
N
Buyer's Agent in 2025
NONMLS NONMLS
Map
Source: Realtracs
MLS Number: 2812583
- 2412 Alberto Dr
- 3505 Quintana Dr
- 2407 Quintana Dr
- 3513 Quintana Dr
- 3509 Quintana Dr
- 3521 Quintana Dr
- 3525 Quintana Dr
- 3463 Quintana Dr
- 3459 Quintana Dr
- 3455 Quintana Dr
- 3451 Quintana Dr
- 3447 Quintana Dr
- 3435 Quintana Dr
- 5689 Bradyville Pike
- 3161 Bradyville Pike
- 4301 Cordwood Path
- 4282 Lytle Creek Dr
- 4329 Meadowland Dr
- 4380 Veals Rd
- 4389 Veals Rd
