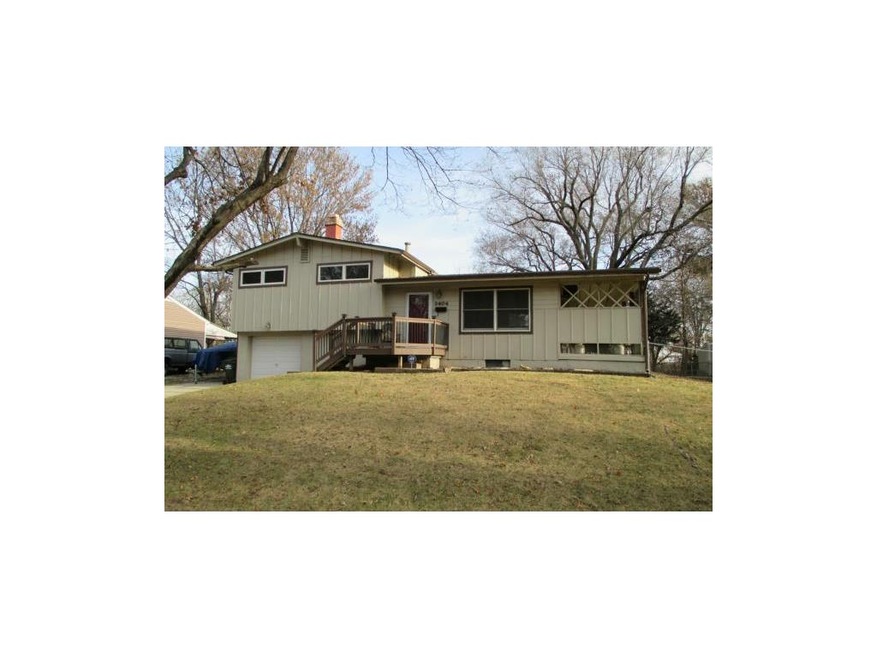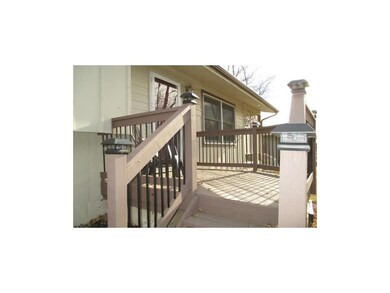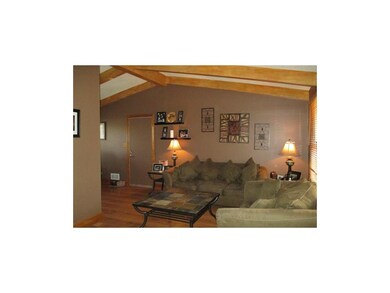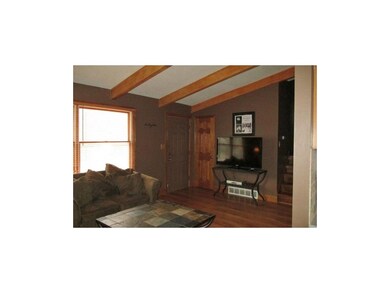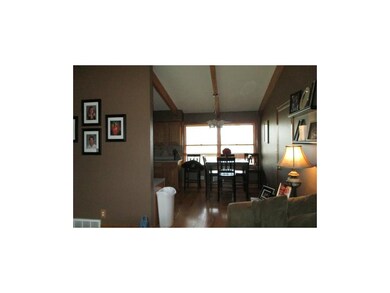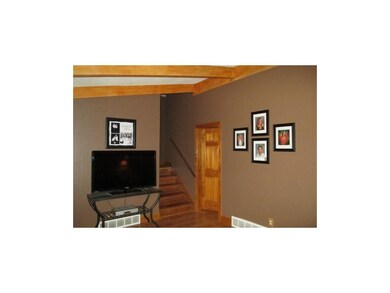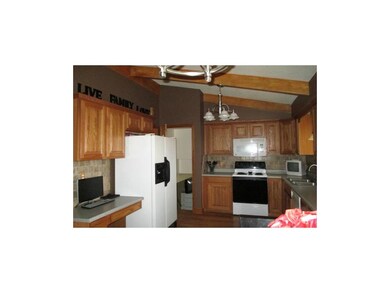
2404 NE 63rd Place Kansas City, MO 64118
Highlights
- Vaulted Ceiling
- Wood Flooring
- Enclosed patio or porch
- Traditional Architecture
- Granite Countertops
- Skylights
About This Home
As of June 2025Pottery barn masterpiece! Nothing left to do! Gorgeous wood beams in living/kitchen, hardwood floors recently refinished, new roof, gutters,new deck! Master br with half bath,Plenty of space for entertaining with the covered patio, lrg fenced yard with fire pit, extra parking too! Cozy fireplace in the finished walkout Basement, laundry, and sub basement for extra storage! Excellent location...walking distance to elementary school, and private school close by too! Highways and shopping a few minutes away! Call for a private showing today!
Last Agent to Sell the Property
ReeceNichols - Lees Summit License #2003032080 Listed on: 12/02/2014

Home Details
Home Type
- Single Family
Est. Annual Taxes
- $1,446
Parking
- 1 Car Attached Garage
- Front Facing Garage
Home Design
- Traditional Architecture
- Split Level Home
- Frame Construction
- Composition Roof
Interior Spaces
- Wet Bar: All Window Coverings, Built-in Features, Cathedral/Vaulted Ceiling, Wood Floor, Ceiling Fan(s), Ceramic Tiles, Shower Over Tub
- Built-In Features: All Window Coverings, Built-in Features, Cathedral/Vaulted Ceiling, Wood Floor, Ceiling Fan(s), Ceramic Tiles, Shower Over Tub
- Vaulted Ceiling
- Ceiling Fan: All Window Coverings, Built-in Features, Cathedral/Vaulted Ceiling, Wood Floor, Ceiling Fan(s), Ceramic Tiles, Shower Over Tub
- Skylights
- Shades
- Plantation Shutters
- Drapes & Rods
- Family Room
- Combination Kitchen and Dining Room
- Storm Doors
Kitchen
- Electric Oven or Range
- Dishwasher
- Granite Countertops
- Laminate Countertops
- Disposal
Flooring
- Wood
- Wall to Wall Carpet
- Linoleum
- Laminate
- Stone
- Ceramic Tile
- Luxury Vinyl Plank Tile
- Luxury Vinyl Tile
Bedrooms and Bathrooms
- 3 Bedrooms
- Cedar Closet: All Window Coverings, Built-in Features, Cathedral/Vaulted Ceiling, Wood Floor, Ceiling Fan(s), Ceramic Tiles, Shower Over Tub
- Walk-In Closet: All Window Coverings, Built-in Features, Cathedral/Vaulted Ceiling, Wood Floor, Ceiling Fan(s), Ceramic Tiles, Shower Over Tub
- Double Vanity
- All Window Coverings
Finished Basement
- Walk-Out Basement
- Fireplace in Basement
- Laundry in Basement
Outdoor Features
- Enclosed patio or porch
- Fire Pit
Schools
- Meadowbrook Elementary School
- Winnetonka High School
Additional Features
- Aluminum or Metal Fence
- City Lot
- Central Heating and Cooling System
Community Details
- Meadowbrook Estates Subdivision
Listing and Financial Details
- Assessor Parcel Number 13-908-00-02-8.00
Ownership History
Purchase Details
Home Financials for this Owner
Home Financials are based on the most recent Mortgage that was taken out on this home.Purchase Details
Home Financials for this Owner
Home Financials are based on the most recent Mortgage that was taken out on this home.Purchase Details
Home Financials for this Owner
Home Financials are based on the most recent Mortgage that was taken out on this home.Purchase Details
Home Financials for this Owner
Home Financials are based on the most recent Mortgage that was taken out on this home.Similar Homes in Kansas City, MO
Home Values in the Area
Average Home Value in this Area
Purchase History
| Date | Type | Sale Price | Title Company |
|---|---|---|---|
| Warranty Deed | -- | Secured Title | |
| Warranty Deed | -- | Secured Title | |
| Warranty Deed | -- | Mccaffree Short Title | |
| Warranty Deed | -- | Kansas City Title | |
| Warranty Deed | -- | Security Land Title Company |
Mortgage History
| Date | Status | Loan Amount | Loan Type |
|---|---|---|---|
| Open | $259,000 | New Conventional | |
| Previous Owner | $105,061 | FHA | |
| Previous Owner | $112,917 | FHA | |
| Previous Owner | $73,957 | FHA |
Property History
| Date | Event | Price | Change | Sq Ft Price |
|---|---|---|---|---|
| 06/13/2025 06/13/25 | Sold | -- | -- | -- |
| 04/27/2025 04/27/25 | Pending | -- | -- | -- |
| 04/25/2025 04/25/25 | For Sale | $235,000 | +104.3% | $151 / Sq Ft |
| 02/19/2015 02/19/15 | Sold | -- | -- | -- |
| 01/19/2015 01/19/15 | Pending | -- | -- | -- |
| 12/04/2014 12/04/14 | For Sale | $115,000 | -- | -- |
Tax History Compared to Growth
Tax History
| Year | Tax Paid | Tax Assessment Tax Assessment Total Assessment is a certain percentage of the fair market value that is determined by local assessors to be the total taxable value of land and additions on the property. | Land | Improvement |
|---|---|---|---|---|
| 2024 | $2,034 | $28,140 | -- | -- |
| 2023 | $2,021 | $28,140 | $0 | $0 |
| 2022 | $1,727 | $23,290 | $0 | $0 |
| 2021 | $1,729 | $23,294 | $4,750 | $18,544 |
| 2020 | $1,641 | $20,120 | $0 | $0 |
| 2019 | $1,638 | $20,121 | $3,420 | $16,701 |
| 2018 | $1,632 | $19,110 | $0 | $0 |
| 2017 | $1,616 | $19,110 | $3,420 | $15,690 |
| 2016 | $1,616 | $19,110 | $3,420 | $15,690 |
| 2015 | $1,616 | $19,110 | $3,420 | $15,690 |
| 2014 | $1,558 | $18,140 | $3,420 | $14,720 |
Agents Affiliated with this Home
-
Johnny Chain
J
Seller's Agent in 2025
Johnny Chain
United Real Estate Kansas City
(816) 585-4142
9 in this area
48 Total Sales
-
Brooke Nelson

Buyer's Agent in 2025
Brooke Nelson
ReeceNichols-KCN
(816) 797-2624
3 in this area
59 Total Sales
-
Kelly Tucker

Seller's Agent in 2015
Kelly Tucker
ReeceNichols - Lees Summit
(816) 564-4026
67 Total Sales
-
Rob Ellerman

Seller Co-Listing Agent in 2015
Rob Ellerman
ReeceNichols - Lees Summit
(816) 304-4434
31 in this area
5,205 Total Sales
Map
Source: Heartland MLS
MLS Number: 1914499
APN: 13-908-00-02-008.00
- 2409 NE 63rd Place
- 132 the Woodlands
- 2411 NE 60th St
- 2300 NE 67th Terrace
- 6704 N Garfield Ave
- 6101 N Michigan Ave
- 6406 N Walrond Ave
- 6744 N Park Ave
- 6012 N Kansas Ave
- 3205 NE 63rd Terrace
- 5982 N Kansas Ave
- 6305 N Indiana Ave
- 6311 N Indiana Ave
- 6753 N Garfield Ave
- 6405 N Indiana Ave
- 6705 N Bellefontaine Ave
- 5987 N Kansas Ave
- 1605 NE Northaven Dr
- 0 NE 64th St
- 6305 N Bales Ave
