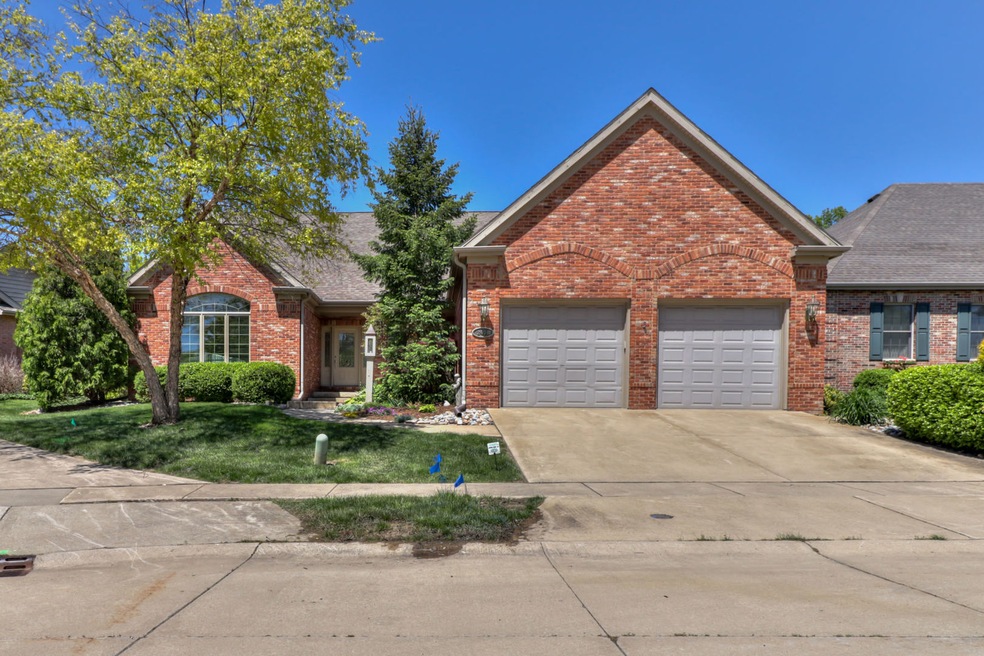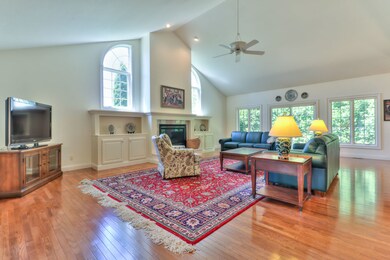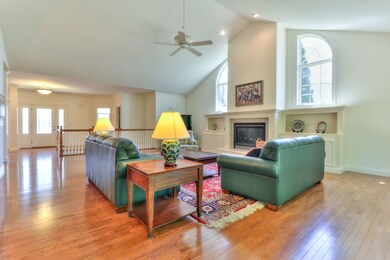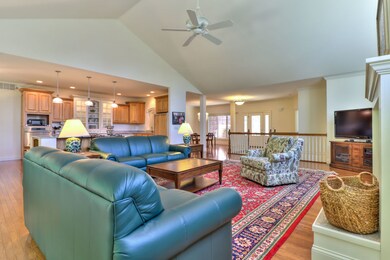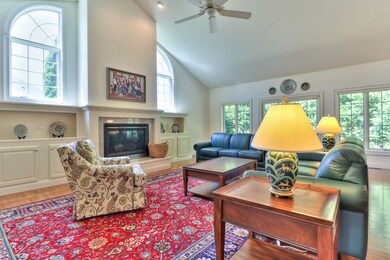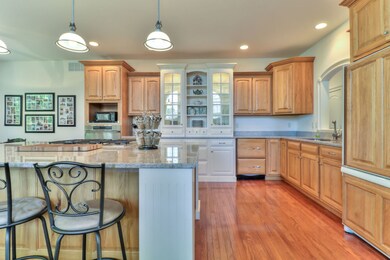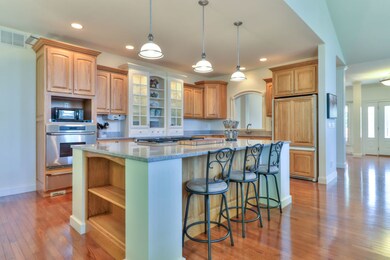
2404 Prairieridge Place Champaign, IL 61822
Robeson Meadows West-Prairie Ridge Place NeighborhoodEstimated Value: $455,000 - $492,000
Highlights
- Recreation Room
- Vaulted Ceiling
- Whirlpool Bathtub
- Central High School Rated A
- Wood Flooring
- Home Gym
About This Home
As of September 2021Tucked away on a quiet cul-de-sac, this ranch home is the perfect fit! The main floor features an open floor plan with cathedral ceilings and hardwood floors. The great room is centrally located with easy access to a private back patio, large kitchen and separate dining room. You'll love the kitchen with two-tone kitchen cabinets, loads of cabinetry, and amazing granite island. It's the perfect spot for hanging out with guests or actually using this amazing kitchen. The master bedroom also offers cathedral ceilings and a luxurious, private bath with tiled floors and jetted tub. A second bedroom is located in the SW corner of the main floor and easily doubles as an office. The lower lever provides an additional 1760sqft of living space with a large family and rec room, wet bar, 2 additional bedrooms and a fitness or craft room. The two bedrooms on the lower level both adjoin the bathroom for private access. This floor plan was well designed! The association for this home manages the lawncare, snow removal and trash removal. This home offers easy access to multiple lakes via walking paths and it is also walkable to local shops and restaurants at The Village at The Crossing. The perfect location!
Last Agent to Sell the Property
KELLER WILLIAMS-TREC License #475122749 Listed on: 05/14/2021

Home Details
Home Type
- Single Family
Est. Annual Taxes
- $10,051
Year Built
- Built in 2006
Lot Details
- 6,970 Sq Ft Lot
- Lot Dimensions are 64x110x36.92x34.43x88.73
HOA Fees
Parking
- 3 Car Attached Garage
- Tandem Garage
- Parking Included in Price
Interior Spaces
- 2,540 Sq Ft Home
- 1-Story Property
- Wet Bar
- Central Vacuum
- Built-In Features
- Vaulted Ceiling
- Gas Log Fireplace
- Living Room with Fireplace
- Breakfast Room
- Formal Dining Room
- Recreation Room
- Home Gym
- Wood Flooring
Kitchen
- Built-In Oven
- Cooktop
- Microwave
- Dishwasher
Bedrooms and Bathrooms
- 2 Bedrooms
- 4 Potential Bedrooms
- Walk-In Closet
- Bathroom on Main Level
- 3 Full Bathrooms
- Dual Sinks
- Whirlpool Bathtub
- Separate Shower
Laundry
- Laundry on main level
- Sink Near Laundry
Partially Finished Basement
- Basement Fills Entire Space Under The House
- Finished Basement Bathroom
Outdoor Features
- Patio
Schools
- Unit 4 Of Choice Elementary School
- Champaign/Middle Call Unit 4 351
- Centennial High School
Utilities
- Forced Air Heating and Cooling System
- Heating System Uses Natural Gas
Community Details
- Association fees include lawn care, snow removal
- Robeson Meadows West Subdivision
- Property managed by Robeson Meadows West HOA
Listing and Financial Details
- Senior Tax Exemptions
- Homeowner Tax Exemptions
Ownership History
Purchase Details
Home Financials for this Owner
Home Financials are based on the most recent Mortgage that was taken out on this home.Purchase Details
Purchase Details
Similar Homes in Champaign, IL
Home Values in the Area
Average Home Value in this Area
Purchase History
| Date | Buyer | Sale Price | Title Company |
|---|---|---|---|
| Lee Albert | $372,500 | Allied Capital Title | |
| Amjad Mohamad Taghi | $330,000 | None Available | |
| Campbell John Michael | $39,500 | -- |
Mortgage History
| Date | Status | Borrower | Loan Amount |
|---|---|---|---|
| Open | Lee Albert | $372,500 | |
| Previous Owner | Amjad Mohamad Taghi | $272,000 | |
| Previous Owner | Campbell John Michael | $78,000 | |
| Previous Owner | Campbell J Michael | $35,000 | |
| Previous Owner | Campbell J Michael | $280,000 | |
| Previous Owner | Campbell J Michael | $279,957 |
Property History
| Date | Event | Price | Change | Sq Ft Price |
|---|---|---|---|---|
| 09/01/2021 09/01/21 | Sold | $372,500 | 0.0% | $147 / Sq Ft |
| 05/27/2021 05/27/21 | Pending | -- | -- | -- |
| 05/27/2021 05/27/21 | For Sale | -- | -- | -- |
| 05/14/2021 05/14/21 | For Sale | $372,500 | -- | $147 / Sq Ft |
Tax History Compared to Growth
Tax History
| Year | Tax Paid | Tax Assessment Tax Assessment Total Assessment is a certain percentage of the fair market value that is determined by local assessors to be the total taxable value of land and additions on the property. | Land | Improvement |
|---|---|---|---|---|
| 2024 | $12,027 | $155,670 | $20,470 | $135,200 |
| 2023 | $12,027 | $141,770 | $18,640 | $123,130 |
| 2022 | $12,027 | $130,790 | $17,200 | $113,590 |
| 2021 | $11,189 | $128,220 | $16,860 | $111,360 |
| 2020 | $10,405 | $124,490 | $16,370 | $108,120 |
| 2019 | $10,051 | $121,930 | $16,030 | $105,900 |
| 2018 | $9,809 | $120,010 | $15,780 | $104,230 |
| 2017 | $9,433 | $115,390 | $15,170 | $100,220 |
| 2016 | $8,439 | $113,020 | $14,860 | $98,160 |
| 2015 | $8,487 | $111,020 | $14,600 | $96,420 |
| 2014 | $8,414 | $111,020 | $14,600 | $96,420 |
| 2013 | $8,338 | $111,020 | $14,600 | $96,420 |
Agents Affiliated with this Home
-
Mark Waldhoff

Seller's Agent in 2021
Mark Waldhoff
KELLER WILLIAMS-TREC
(217) 714-3603
7 in this area
659 Total Sales
-
Carol Meinhart

Buyer's Agent in 2021
Carol Meinhart
The Real Estate Group,Inc
(217) 840-3328
2 in this area
830 Total Sales
Map
Source: Midwest Real Estate Data (MRED)
MLS Number: 11064344
APN: 46-20-28-203-061
- 2410 Wendover Place
- 2502 Prairie Ridge Place
- 3208 Countrybend Ln
- 3208 Valley Brook Dr
- 8 Fields E
- 2107 Woodland Glen Ln
- 2903 Prairie Meadow Dr
- 3801 Clubhouse Dr Unit 103
- 3801 Clubhouse Dr Unit 206
- 3510 S Duncan Rd
- 2904 Robeson Park Dr
- 2610 Worthington Dr
- 1912 Oak Park Dr
- 3108 S Duncan Rd
- 2501 Woodridge Place
- 2910 Greystone Place
- 2927 Greystone Place
- 4111 Farhills Dr
- 1912 Woodfield Rd
- 1816 Sadler Dr
- 2404 Prairieridge Place
- 2406 Prairieridge Place
- 2402 Prairieridge Place
- 2401 Prairieridge Place
- 2408 Prairieridge Place
- 2403 Prairieridge Place
- 2410 Prairieridge Place
- 2403 Prairie Ridge Place
- 2402 Wendover Place
- 2409 Prairieridge Place
- 2405 Prairieridge Place
- 2404 Wendover Place
- 3206 Windsor Rd
- 2406 Wendover Place
- 2423 Prairieridge Place
- 2423 Prairie Ridge Place
- 2306 Valleybrook Dr
- 2416 Prairieridge Place
- 2408 Wendover Place
- 2418 Prairieridge Place
