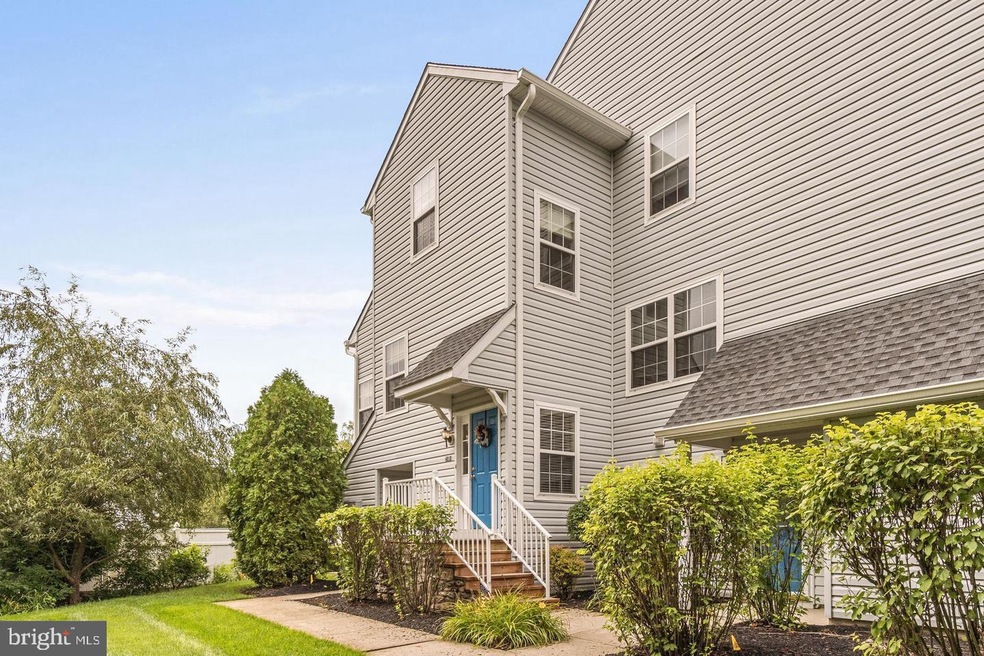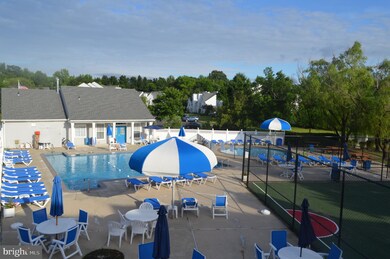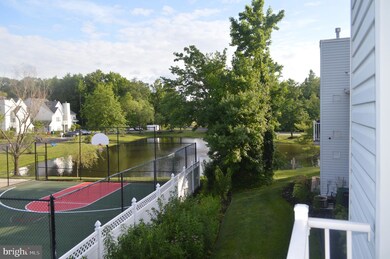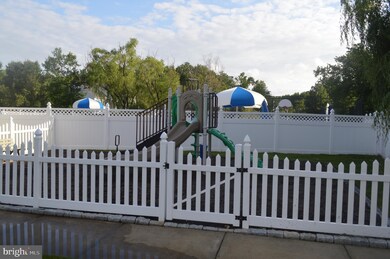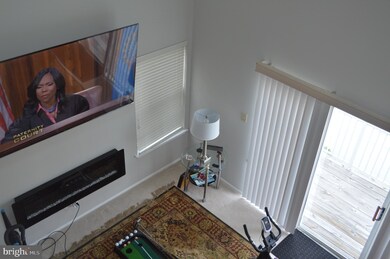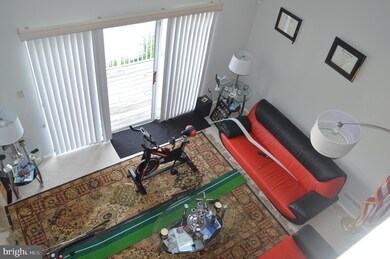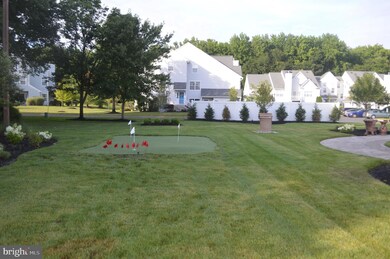
2404 Rabbit Run Rd Unit 2404 Marlton, NJ 08053
Evesham Township NeighborhoodHighlights
- Contemporary Architecture
- Water Fountains
- Skylights
- Cherokee High School Rated A-
- Community Pool
- Forced Air Heating and Cooling System
About This Home
As of August 2024One of the largest models in the community, this end unit with loft in desirable Whitebridge creates loads of flexibility with the extra loft space that can be used as sleeping space, office space or as a family room. Best Views in the development from the balcony. This home is welcoming with enough area to spread out in the Living/Dining Room areas, high ceilings for an added sense of space, well designed Kitchen space, 2 main floor bedrooms and 2 full bathrooms. The home is surrounded by manicured lawn with views of the pool and Ponds and nature in a townhome community. The home has lots of interior closet space including a large storage area off the loft, plus outdoor storage closets. You also have a private balcony to enjoy in this quiet community. The community pool and tennis courts are an added bonus, and you never have to worry about the lawn care or snow removal! Within easy reach of major highways, shopping, restaurants, Philadelphia and the shore points.
Property Details
Home Type
- Condominium
Est. Annual Taxes
- $6,074
Year Built
- Built in 1994
HOA Fees
- $244 Monthly HOA Fees
Parking
- Parking Lot
Home Design
- Contemporary Architecture
- Slab Foundation
- Vinyl Siding
Interior Spaces
- 1,599 Sq Ft Home
- Property has 2 Levels
- Skylights
- Washer and Dryer Hookup
Bedrooms and Bathrooms
- 2 Full Bathrooms
Outdoor Features
- Water Fountains
- Playground
- Play Equipment
Schools
- Jaggard Elementary School
- Marlton Middle Middle School
- Cherokee High School
Utilities
- Forced Air Heating and Cooling System
- Natural Gas Water Heater
Listing and Financial Details
- Tax Lot 00007
- Assessor Parcel Number 13-00017-00007-C2404
Community Details
Overview
- Pin Oak Community Management HOA, Phone Number (856) 767-6888
- Low-Rise Condominium
- Whitebridge Subdivision
Recreation
- Community Pool
Pet Policy
- Limit on the number of pets
- Dogs and Cats Allowed
Ownership History
Purchase Details
Home Financials for this Owner
Home Financials are based on the most recent Mortgage that was taken out on this home.Purchase Details
Home Financials for this Owner
Home Financials are based on the most recent Mortgage that was taken out on this home.Purchase Details
Home Financials for this Owner
Home Financials are based on the most recent Mortgage that was taken out on this home.Purchase Details
Map
Similar Homes in Marlton, NJ
Home Values in the Area
Average Home Value in this Area
Purchase History
| Date | Type | Sale Price | Title Company |
|---|---|---|---|
| Deed | $312,000 | Federation Title | |
| Deed | $250,000 | First American Title | |
| Bargain Sale Deed | $174,727 | National Integrity Llc | |
| Interfamily Deed Transfer | $130,000 | Title Source Inc |
Mortgage History
| Date | Status | Loan Amount | Loan Type |
|---|---|---|---|
| Open | $302,640 | New Conventional | |
| Previous Owner | $237,500 | New Conventional | |
| Previous Owner | $171,561 | FHA | |
| Previous Owner | $107,850 | Unknown | |
| Previous Owner | $106,772 | FHA | |
| Previous Owner | $111,500 | FHA |
Property History
| Date | Event | Price | Change | Sq Ft Price |
|---|---|---|---|---|
| 08/30/2024 08/30/24 | Sold | $312,000 | +1.6% | $195 / Sq Ft |
| 07/18/2024 07/18/24 | For Sale | $307,000 | 0.0% | $192 / Sq Ft |
| 07/15/2024 07/15/24 | Pending | -- | -- | -- |
| 07/08/2024 07/08/24 | Price Changed | $307,000 | -3.2% | $192 / Sq Ft |
| 06/20/2024 06/20/24 | For Sale | $317,000 | +26.8% | $198 / Sq Ft |
| 10/12/2022 10/12/22 | Sold | $250,000 | -2.0% | $156 / Sq Ft |
| 09/06/2022 09/06/22 | Pending | -- | -- | -- |
| 09/03/2022 09/03/22 | Price Changed | $255,000 | -3.7% | $159 / Sq Ft |
| 07/12/2022 07/12/22 | For Sale | $264,900 | +6.0% | $166 / Sq Ft |
| 07/09/2022 07/09/22 | Off Market | $250,000 | -- | -- |
| 07/09/2022 07/09/22 | For Sale | $264,900 | +6.0% | $166 / Sq Ft |
| 07/08/2022 07/08/22 | Off Market | $250,000 | -- | -- |
| 07/08/2022 07/08/22 | For Sale | $264,900 | +51.6% | $166 / Sq Ft |
| 11/02/2020 11/02/20 | Sold | $174,727 | 0.0% | $109 / Sq Ft |
| 09/02/2020 09/02/20 | Pending | -- | -- | -- |
| 08/22/2020 08/22/20 | Price Changed | $174,727 | -5.4% | $109 / Sq Ft |
| 08/14/2020 08/14/20 | For Sale | $184,742 | -- | $116 / Sq Ft |
Tax History
| Year | Tax Paid | Tax Assessment Tax Assessment Total Assessment is a certain percentage of the fair market value that is determined by local assessors to be the total taxable value of land and additions on the property. | Land | Improvement |
|---|---|---|---|---|
| 2024 | $6,513 | $202,700 | $60,000 | $142,700 |
| 2023 | $6,513 | $202,700 | $60,000 | $142,700 |
| 2022 | $6,221 | $202,700 | $60,000 | $142,700 |
| 2021 | $6,075 | $202,700 | $60,000 | $142,700 |
| 2020 | $5,996 | $202,700 | $60,000 | $142,700 |
| 2019 | $5,947 | $202,700 | $60,000 | $142,700 |
| 2018 | $5,864 | $202,700 | $60,000 | $142,700 |
| 2017 | $5,795 | $202,700 | $60,000 | $142,700 |
| 2016 | $5,653 | $202,700 | $60,000 | $142,700 |
| 2015 | $5,554 | $202,700 | $60,000 | $142,700 |
| 2014 | $5,396 | $202,700 | $60,000 | $142,700 |
Source: Bright MLS
MLS Number: NJBL2029490
APN: 13-00017-0000-00007-0000-C2404
- 1009 Squirrel Rd Unit 1009
- 807 Quail Rd Unit 807
- 1602 Squirrel Rd Unit 1602
- 1404 Squirrel Rd Unit 1404
- 1605 Squirrel Rd Unit 1605
- 2002 Delancey Way Unit 2002
- 1203 Delancey Way
- 1208 Delancey Way Unit 1208
- 3705 Buxmont Rd Unit 3705
- 2276 Marlton Pike
- 57 9th St
- 55 9th St
- 19 Evesboro - Medford Rd
- 21 Carrington Way
- 58 Autumn Park Dr
- 53 Lowell Dr
- 130 Lowell Dr
- 1620 Marlton Pike
- 24 Huxley Cir
- 32 Carrington Way
