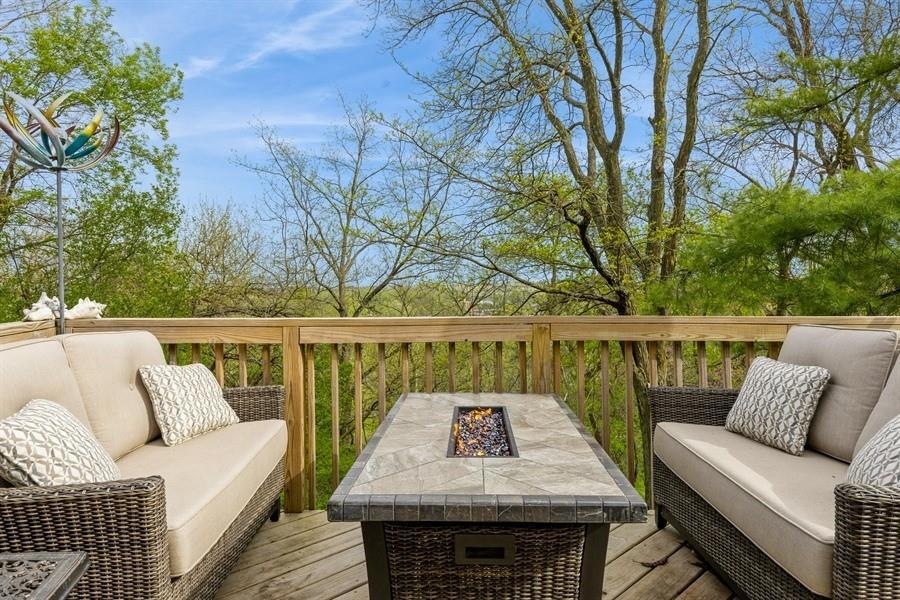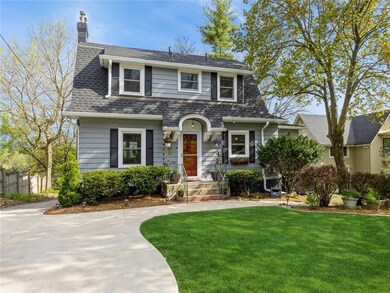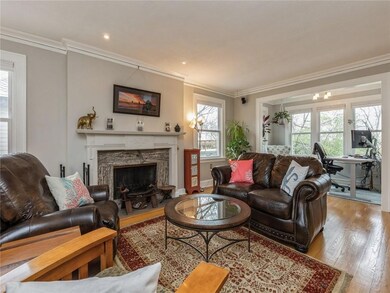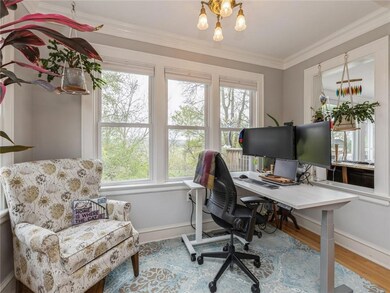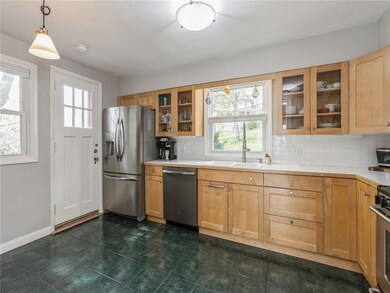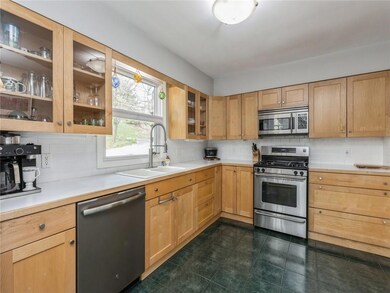
2404 Terrace Rd Des Moines, IA 50312
Haines Park NeighborhoodHighlights
- Spa
- Recreation Room
- Sun or Florida Room
- Deck
- Wood Flooring
- No HOA
About This Home
As of July 2024Over 3100 sqft of finished living space nestled in the heart of the coveted Historic Terrace Hill neighborhood, this meticulously maintained 2 story gem with daylight walkout exudes timeless charm and modern comfort. Bathed in natural sunlight, the spacious interior boasts gleaming hardwood floors and an inviting atmosphere that welcomes you home. The main floor living room features a fireplace, perfect for cozy evenings and picture rail molding. Expansive windows offer picturesque views of the private backyard, while two sunrooms provide serene spaces to relax and unwind. A generously sized dining room flows seamlessly into kitchen. A main-floor bedroom and updated bath add convenience to this versatile layout. Ascend the beautiful staircase to discover two additional spacious bedrooms and a luxurious primary bath. Walkout lower level awaits, boasting a second living room, a fourth bedroom (currently used as a home office), half bath, a bright, laundry area, and ample storage. Expansive new deck. Host gatherings, dine al fresco, or simply savor peaceful moments in your hot tub surrounded by lush landscaping. A one-car garage and convenient under deck carport provide ample parking. Savor the convenience of this vibrant location, just steps from Ingersoll restaurants, Art Festival, and more. Primary appliances, hot tub and home warranty included so don't miss the opportunity to make this charming South of Grand retreat your own!
Home Details
Home Type
- Single Family
Est. Annual Taxes
- $10,500
Year Built
- Built in 1918
Lot Details
- 0.46 Acre Lot
- Lot Dimensions are 71x190
- Property is zoned N5
Home Design
- Brick Foundation
- Asphalt Shingled Roof
- Rubber Roof
- Metal Siding
Interior Spaces
- 2,450 Sq Ft Home
- 1.5-Story Property
- Wood Burning Fireplace
- Shades
- Family Room Downstairs
- Formal Dining Room
- Recreation Room
- Sun or Florida Room
- Finished Basement
- Walk-Out Basement
- Fire and Smoke Detector
Kitchen
- Stove
- Microwave
- Dishwasher
Flooring
- Wood
- Carpet
- Tile
- Luxury Vinyl Plank Tile
Bedrooms and Bathrooms
Laundry
- Dryer
- Washer
Parking
- 1 Car Attached Garage
- Driveway
Outdoor Features
- Spa
- Deck
Utilities
- Forced Air Heating and Cooling System
- Heat Pump System
- Cable TV Available
Community Details
- No Home Owners Association
Listing and Financial Details
- Assessor Parcel Number 02001984000000
Ownership History
Purchase Details
Home Financials for this Owner
Home Financials are based on the most recent Mortgage that was taken out on this home.Purchase Details
Home Financials for this Owner
Home Financials are based on the most recent Mortgage that was taken out on this home.Purchase Details
Home Financials for this Owner
Home Financials are based on the most recent Mortgage that was taken out on this home.Purchase Details
Home Financials for this Owner
Home Financials are based on the most recent Mortgage that was taken out on this home.Similar Homes in Des Moines, IA
Home Values in the Area
Average Home Value in this Area
Purchase History
| Date | Type | Sale Price | Title Company |
|---|---|---|---|
| Warranty Deed | $517,000 | None Listed On Document | |
| Warranty Deed | $385,000 | None Available | |
| Warranty Deed | $342,000 | -- | |
| Warranty Deed | $261,500 | -- |
Mortgage History
| Date | Status | Loan Amount | Loan Type |
|---|---|---|---|
| Open | $491,150 | New Conventional | |
| Previous Owner | $339,700 | New Conventional | |
| Previous Owner | $346,500 | New Conventional | |
| Previous Owner | $274,000 | Fannie Mae Freddie Mac | |
| Previous Owner | $209,600 | No Value Available |
Property History
| Date | Event | Price | Change | Sq Ft Price |
|---|---|---|---|---|
| 07/18/2024 07/18/24 | Sold | $517,000 | -0.6% | $211 / Sq Ft |
| 06/10/2024 06/10/24 | Pending | -- | -- | -- |
| 06/04/2024 06/04/24 | Price Changed | $519,900 | -5.5% | $212 / Sq Ft |
| 05/20/2024 05/20/24 | Price Changed | $549,900 | -4.3% | $224 / Sq Ft |
| 05/08/2024 05/08/24 | Price Changed | $574,900 | -2.5% | $235 / Sq Ft |
| 04/26/2024 04/26/24 | For Sale | $589,900 | +53.2% | $241 / Sq Ft |
| 10/08/2018 10/08/18 | Sold | $385,000 | -2.5% | $157 / Sq Ft |
| 10/08/2018 10/08/18 | Pending | -- | -- | -- |
| 08/04/2018 08/04/18 | For Sale | $395,000 | -- | $161 / Sq Ft |
Tax History Compared to Growth
Tax History
| Year | Tax Paid | Tax Assessment Tax Assessment Total Assessment is a certain percentage of the fair market value that is determined by local assessors to be the total taxable value of land and additions on the property. | Land | Improvement |
|---|---|---|---|---|
| 2024 | $10,292 | $523,200 | $115,600 | $407,600 |
| 2023 | $10,160 | $523,200 | $115,600 | $407,600 |
| 2022 | $10,082 | $431,100 | $99,600 | $331,500 |
| 2021 | $9,408 | $431,100 | $99,600 | $331,500 |
| 2020 | $9,632 | $377,000 | $87,700 | $289,300 |
| 2019 | $10,036 | $371,500 | $87,700 | $283,800 |
| 2018 | $9,934 | $373,400 | $77,500 | $295,900 |
| 2017 | $9,828 | $373,400 | $77,500 | $295,900 |
| 2016 | $9,576 | $363,400 | $75,100 | $288,300 |
| 2015 | $9,576 | $363,400 | $75,100 | $288,300 |
| 2014 | $8,158 | $318,600 | $65,700 | $252,900 |
Agents Affiliated with this Home
-
Caryn Helgeson

Seller's Agent in 2024
Caryn Helgeson
Iowa Realty Beaverdale
(515) 577-9556
1 in this area
173 Total Sales
-
Meghan O'Brien

Buyer's Agent in 2024
Meghan O'Brien
Realty ONE Group Impact
(515) 554-5312
1 in this area
120 Total Sales
-
Rachel Scheib

Seller's Agent in 2018
Rachel Scheib
RE/MAX
(515) 238-1420
114 Total Sales
Map
Source: Des Moines Area Association of REALTORS®
MLS Number: 694137
APN: 020-01984000000
- 2606 Forest Dr
- 2740 Forest Dr
- 111 Zwart Rd
- 2846 Forest Dr
- 2880 Grand Ave Unit 109
- 2880 Grand Ave Unit 107
- 2880 Grand Ave Unit 208
- 2880 Grand Ave Unit 507
- 2134 High St
- 2628 High St
- 2126 High St
- 2901 Grand Ave Unit 107
- 3031 Grand Ave Unit 218
- 668 24th St
- 2900 High St
- 3103 Grand Ave
- 2920 Woodland Ave
- 3110 Saint Johns Rd
- 3117 Grand Ave
- 3018 Woodland Ave
