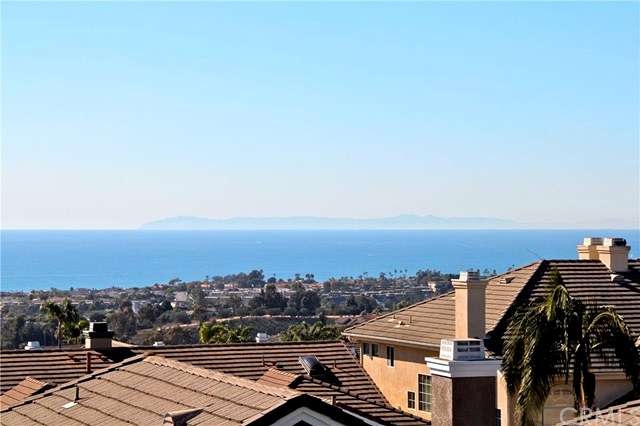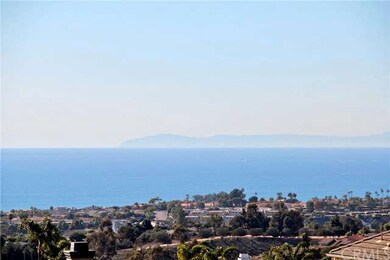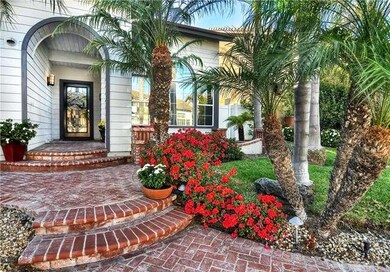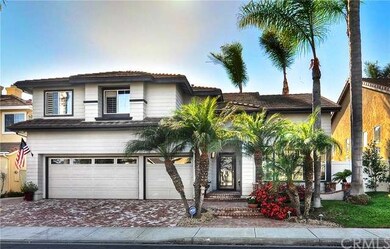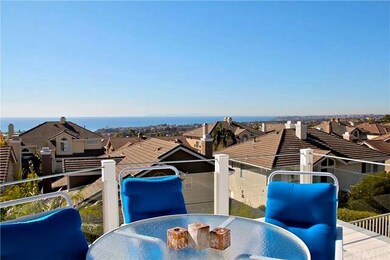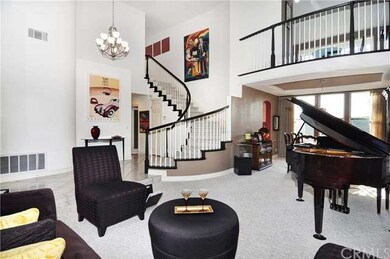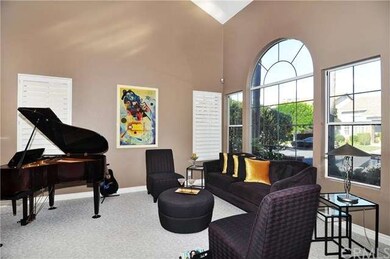
2404 Via Mero San Clemente, CA 92673
Marblehead NeighborhoodHighlights
- Ocean View
- 24-Hour Security
- Cathedral Ceiling
- Marblehead Elementary School Rated A-
- Primary Bedroom Suite
- Loft
About This Home
As of September 2021BRING ALL OFFERS! Huge price reduction! All bedrooms are upstairs.Most upgraded and lovely Signal Point home you will ever see! Gorgeous pano ocean views from huge view deck right off the master suite through expansive new bi-fold glass doors, added loft used as beautiful office with built-ins, crown mouldings, custom baseboards, motorized awning and window coverings, beautiful and spacious rear yard. This home is both tasteful and fun. Built-in breakfast nook, gorgeous bathrooms, added opaque glass interior doors, coffered ceilings, built-in alarm system, and lots of storage. The garage is unbelievable with custom Motormat flooring and tons of cabinetry. Almost a quarter of a million in upgrades! Hurry on this one. Ocean view pics do not do the view justice--it is GREAT
Last Agent to Sell the Property
Berkshire Hathaway HomeService License #01084345 Listed on: 10/29/2015

Home Details
Home Type
- Single Family
Est. Annual Taxes
- $20,122
Year Built
- Built in 1994 | Remodeled
Lot Details
- 4,800 Sq Ft Lot
- Cul-De-Sac
- Block Wall Fence
- Paved or Partially Paved Lot
- Level Lot
- Front and Back Yard Sprinklers
- Lawn
- Garden
- Back and Front Yard
HOA Fees
Parking
- 2 Car Direct Access Garage
- Parking Available
- Workshop in Garage
- Brick Driveway
Property Views
- Ocean
- Coastline
- Panoramic
Home Design
- Additions or Alterations
- Slab Foundation
Interior Spaces
- 2,729 Sq Ft Home
- 2-Story Property
- Built-In Features
- Crown Molding
- Coffered Ceiling
- Cathedral Ceiling
- Ceiling Fan
- Recessed Lighting
- Wood Burning Fireplace
- Gas Fireplace
- Awning
- Plantation Shutters
- Custom Window Coverings
- Window Screens
- Formal Entry
- Family Room with Fireplace
- Dining Room
- Home Office
- Loft
- Utility Room
- Laundry Room
Kitchen
- Breakfast Area or Nook
- Dishwasher
- Granite Countertops
Flooring
- Carpet
- Tile
Bedrooms and Bathrooms
- 4 Bedrooms
- All Upper Level Bedrooms
- Primary Bedroom Suite
- Walk-In Closet
- Dressing Area
- 3 Full Bathrooms
Home Security
- Alarm System
- Carbon Monoxide Detectors
- Fire and Smoke Detector
Outdoor Features
- Balcony
- Exterior Lighting
- Rain Gutters
Utilities
- Central Heating and Cooling System
Community Details
- 24-Hour Security
Listing and Financial Details
- Tax Lot 43
- Tax Tract Number 13907
- Assessor Parcel Number 67919123
Ownership History
Purchase Details
Home Financials for this Owner
Home Financials are based on the most recent Mortgage that was taken out on this home.Purchase Details
Home Financials for this Owner
Home Financials are based on the most recent Mortgage that was taken out on this home.Purchase Details
Home Financials for this Owner
Home Financials are based on the most recent Mortgage that was taken out on this home.Purchase Details
Home Financials for this Owner
Home Financials are based on the most recent Mortgage that was taken out on this home.Purchase Details
Home Financials for this Owner
Home Financials are based on the most recent Mortgage that was taken out on this home.Purchase Details
Purchase Details
Home Financials for this Owner
Home Financials are based on the most recent Mortgage that was taken out on this home.Purchase Details
Home Financials for this Owner
Home Financials are based on the most recent Mortgage that was taken out on this home.Purchase Details
Home Financials for this Owner
Home Financials are based on the most recent Mortgage that was taken out on this home.Similar Homes in San Clemente, CA
Home Values in the Area
Average Home Value in this Area
Purchase History
| Date | Type | Sale Price | Title Company |
|---|---|---|---|
| Grant Deed | $1,910,000 | Provident Title Company | |
| Grant Deed | $1,136,000 | Chicago Title Co | |
| Grant Deed | $1,065,000 | California Title Company | |
| Interfamily Deed Transfer | -- | First American Title Company | |
| Interfamily Deed Transfer | -- | First American Title Company | |
| Interfamily Deed Transfer | -- | First American Title Company | |
| Interfamily Deed Transfer | -- | First American Title Company | |
| Interfamily Deed Transfer | -- | -- | |
| Grant Deed | $704,000 | First American Title Co | |
| Grant Deed | $587,000 | First Southwestern Title Co | |
| Grant Deed | $306,500 | Orange Coast Title |
Mortgage History
| Date | Status | Loan Amount | Loan Type |
|---|---|---|---|
| Open | $1,432,000 | New Conventional | |
| Previous Owner | $798,750 | Adjustable Rate Mortgage/ARM | |
| Previous Owner | $241,200 | New Conventional | |
| Previous Owner | $242,300 | New Conventional | |
| Previous Owner | $250,000 | Unknown | |
| Previous Owner | $250,000 | Credit Line Revolving | |
| Previous Owner | $322,700 | No Value Available | |
| Previous Owner | $504,000 | Unknown | |
| Previous Owner | $37,400 | Unknown | |
| Previous Owner | $469,600 | No Value Available | |
| Previous Owner | $306,500 | Unknown | |
| Previous Owner | $245,010 | No Value Available | |
| Closed | $100,000 | No Value Available |
Property History
| Date | Event | Price | Change | Sq Ft Price |
|---|---|---|---|---|
| 09/13/2021 09/13/21 | Sold | $1,910,000 | +2.7% | $700 / Sq Ft |
| 08/12/2021 08/12/21 | Pending | -- | -- | -- |
| 08/03/2021 08/03/21 | For Sale | $1,860,000 | +63.7% | $682 / Sq Ft |
| 09/18/2017 09/18/17 | Sold | $1,136,000 | -3.7% | $416 / Sq Ft |
| 08/01/2017 08/01/17 | Price Changed | $1,180,000 | -1.6% | $432 / Sq Ft |
| 06/21/2017 06/21/17 | For Sale | $1,199,000 | +12.6% | $439 / Sq Ft |
| 02/26/2016 02/26/16 | Sold | $1,065,000 | -3.0% | $390 / Sq Ft |
| 02/06/2016 02/06/16 | Pending | -- | -- | -- |
| 01/28/2016 01/28/16 | For Sale | $1,098,000 | 0.0% | $402 / Sq Ft |
| 01/09/2016 01/09/16 | Pending | -- | -- | -- |
| 12/08/2015 12/08/15 | Price Changed | $1,098,000 | -9.1% | $402 / Sq Ft |
| 10/29/2015 10/29/15 | For Sale | $1,208,000 | -- | $443 / Sq Ft |
Tax History Compared to Growth
Tax History
| Year | Tax Paid | Tax Assessment Tax Assessment Total Assessment is a certain percentage of the fair market value that is determined by local assessors to be the total taxable value of land and additions on the property. | Land | Improvement |
|---|---|---|---|---|
| 2025 | $20,122 | $2,026,907 | $1,667,028 | $359,879 |
| 2024 | $20,122 | $1,987,164 | $1,634,341 | $352,823 |
| 2023 | $19,696 | $1,948,200 | $1,602,295 | $345,905 |
| 2022 | $19,321 | $1,910,000 | $1,570,877 | $339,123 |
| 2021 | $6,020 | $600,452 | $255,348 | $345,104 |
| 2020 | $5,959 | $594,296 | $252,730 | $341,566 |
| 2019 | $5,841 | $582,644 | $247,775 | $334,869 |
| 2018 | $5,727 | $571,220 | $242,917 | $328,303 |
| 2017 | $11,008 | $1,086,300 | $771,185 | $315,115 |
| 2016 | $8,792 | $873,799 | $534,930 | $338,869 |
| 2015 | $8,658 | $860,674 | $526,895 | $333,779 |
| 2014 | $8,491 | $843,815 | $516,574 | $327,241 |
Agents Affiliated with this Home
-

Seller's Agent in 2021
Zhen Liang
HOME TIMES REALTY
(626) 244-9697
1 in this area
37 Total Sales
-

Buyer's Agent in 2021
Kari Dunn
eXp Realty of California, Inc.
(858) 229-4218
1 in this area
10 Total Sales
-

Seller's Agent in 2017
Sheri Normandin
Berkshire Hathaway HomeService
(949) 612-5884
5 Total Sales
-

Seller's Agent in 2016
Lisa Cooper
Berkshire Hathaway HomeService
(949) 300-1236
20 Total Sales
Map
Source: California Regional Multiple Listing Service (CRMLS)
MLS Number: OC15236115
APN: 679-191-23
- 2305 Via Zafiro
- 2210 Calle Opalo
- 2122 Via Aguila Unit 200
- 2170 Via Teca Unit 63
- 2107 Camino Laurel
- 2245 Avenida Oliva
- 2009 Via Aguila
- 2151 Calle Ola Verde
- 303 Calle Paisano
- 1711 Colina Terrestre
- 522 Calle Cuadra
- 2908 Calle Frontera
- 703 Calle Cumbre
- 2818 Via Blanco
- 609 Calle Reata
- 2938 Calle Gaucho
- 207 Via Galicia
- 2600 Canto Rompeolas
- 524 E Avenida Pico
- 235 Via San Andreas
