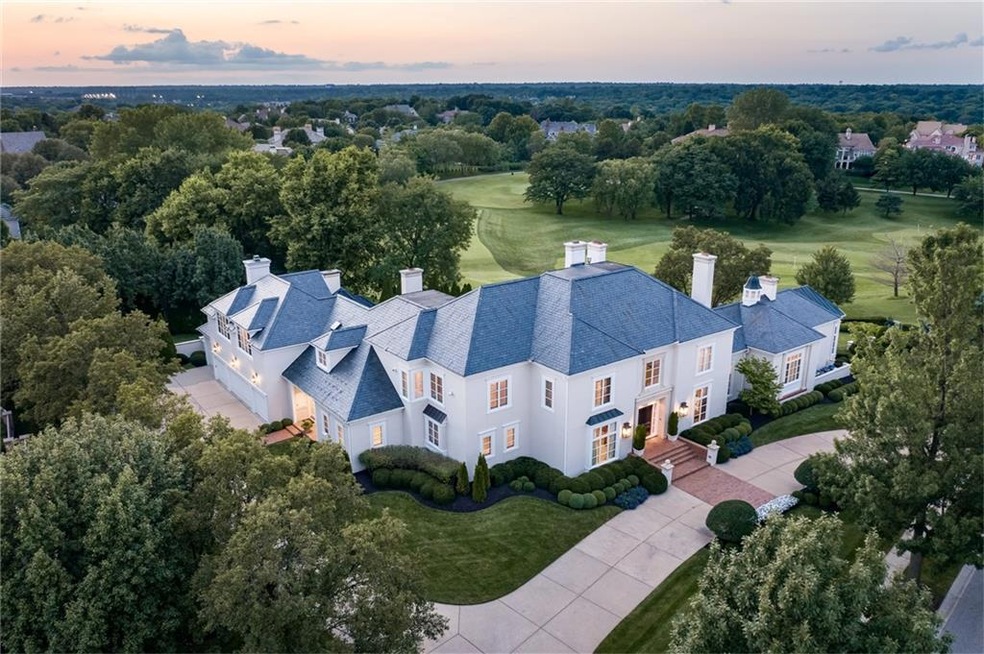
2404 W 114th St Leawood, KS 66211
Highlights
- Golf Course Community
- Sauna
- Custom Closet System
- Leawood Elementary School Rated A
- 38,429 Sq Ft lot
- Clubhouse
About This Home
As of May 2025Timeless elegance and masterful workmanship exemplify this French inspired retreat in Hallbrook Farms. Beautifully positioned with a golf course setting through the talent of recognized luxury builder, Rick Standard. The expansive views and abundance of natural light encourages comfortable living and easy entertaining. Original owners/sellers have incredible, forward-thinking vision in design. Home has present day design and style. Resort style home spa. Impressive, chilled wine cellar. Backyard pool oasis is meticulously maintained and beautifully landscaped with direct access to private driving range. Backyard restroom and outdoor shower easily accessible to pool. Enjoy the cabana with beautiful wood burning fireplace. Large workout room in lower level with separate yoga/dance room. Don’t miss private office quarters above garage with full bath and bar!!
Last Agent to Sell the Property
Compass Realty Group Brokerage Phone: 816-536-0545 License #SP00219943 Listed on: 04/13/2023

Home Details
Home Type
- Single Family
Est. Annual Taxes
- $65,250
Year Built
- 1991
Lot Details
- 0.88 Acre Lot
- Cul-De-Sac
- Aluminum or Metal Fence
- Paved or Partially Paved Lot
HOA Fees
- $258 Monthly HOA Fees
Parking
- 5 Car Attached Garage
- Side Facing Garage
Home Design
- Slate Roof
Interior Spaces
- 1.5-Story Property
- Central Vacuum
- Ceiling Fan
- Wood Burning Fireplace
- Gas Fireplace
- Living Room with Fireplace
- 8 Fireplaces
- Formal Dining Room
- Home Office
- Library with Fireplace
- Recreation Room with Fireplace
- Sun or Florida Room
- Sauna
- Home Gym
- Finished Basement
- Basement Fills Entire Space Under The House
Kitchen
- Hearth Room
- Breakfast Room
- Open to Family Room
- Gas Range
- Freezer
- Dishwasher
- Kitchen Island
- Disposal
Flooring
- Wood
- Tile
Bedrooms and Bathrooms
- 6 Bedrooms
- Primary Bedroom on Main
- Custom Closet System
- Walk-In Closet
Laundry
- Laundry on main level
- Washer
Schools
- Leawood Elementary School
- Blue Valley North High School
Utilities
- Zoned Heating and Cooling
- Heat Pump System
- Heating System Uses Natural Gas
Listing and Financial Details
- Assessor Parcel Number HP19110002-0022
- $0 special tax assessment
Community Details
Overview
- Association fees include curbside recycling, trash
- Hallbrook Subdivision
Amenities
- Clubhouse
Recreation
- Golf Course Community
- Tennis Courts
- Community Pool
Similar Home in Leawood, KS
Home Values in the Area
Average Home Value in this Area
Property History
| Date | Event | Price | Change | Sq Ft Price |
|---|---|---|---|---|
| 05/15/2025 05/15/25 | Sold | -- | -- | -- |
| 03/11/2025 03/11/25 | Pending | -- | -- | -- |
| 06/29/2024 06/29/24 | For Sale | $4,500,000 | 0.0% | $396 / Sq Ft |
| 06/28/2024 06/28/24 | Off Market | -- | -- | -- |
| 05/29/2024 05/29/24 | For Sale | $4,500,000 | 0.0% | $396 / Sq Ft |
| 05/28/2024 05/28/24 | Off Market | -- | -- | -- |
| 03/29/2024 03/29/24 | For Sale | $4,500,000 | 0.0% | $396 / Sq Ft |
| 03/28/2024 03/28/24 | Off Market | -- | -- | -- |
| 04/13/2023 04/13/23 | Price Changed | $4,500,000 | -90.0% | $396 / Sq Ft |
| 04/13/2023 04/13/23 | For Sale | $45,000,000 | -- | $3,963 / Sq Ft |
Tax History Compared to Growth
Tax History
| Year | Tax Paid | Tax Assessment Tax Assessment Total Assessment is a certain percentage of the fair market value that is determined by local assessors to be the total taxable value of land and additions on the property. | Land | Improvement |
|---|---|---|---|---|
| 2024 | $36,007 | $318,159 | $57,876 | $260,283 |
| 2023 | $36,166 | $317,515 | $57,876 | $259,639 |
| 2022 | $35,065 | $301,358 | $61,928 | $239,430 |
| 2021 | $32,517 | $268,146 | $56,309 | $211,837 |
| 2020 | $33,158 | $267,904 | $56,309 | $211,595 |
| 2019 | $33,376 | $264,845 | $52,555 | $212,290 |
| 2018 | $33,629 | $262,062 | $52,555 | $209,507 |
| 2017 | $35,166 | $269,445 | $52,555 | $216,890 |
| 2016 | $34,982 | $268,318 | $45,711 | $222,607 |
| 2015 | $34,936 | $264,696 | $45,716 | $218,980 |
| 2013 | -- | $238,625 | $45,716 | $192,909 |
Agents Affiliated with this Home
-
Kristin Malfer

Seller's Agent in 2025
Kristin Malfer
Compass Realty Group
(913) 800-1812
180 in this area
815 Total Sales
-
Peter Colpitts

Buyer's Agent in 2025
Peter Colpitts
ReeceNichols- Leawood Town Center
(913) 498-9998
55 in this area
296 Total Sales
Map
Source: Heartland MLS
MLS Number: 2429934
APN: HP19110002-0022
- 11405 Manor Rd
- 11305 Canterbury Ct
- 2100 W 115th St
- 11420 Cambridge Rd
- 11416 Cambridge Rd
- 11405 Cambridge Rd
- 11508 Cambridge Rd
- 11409 Cambridge Rd
- 2135 W 116th St
- 11501 Cambridge Rd
- 11417 Cambridge Rd
- 11509 Cambridge Rd
- 11505 Cambridge Rd
- 11513 Cambridge Rd
- 11517 Cambridge Rd
- 11524 Cambridge Rd
- 11521 Cambridge Rd
- 11526 Cambridge Rd
- 11712 Brookwood Ave
- 11530 Cambridge Rd
