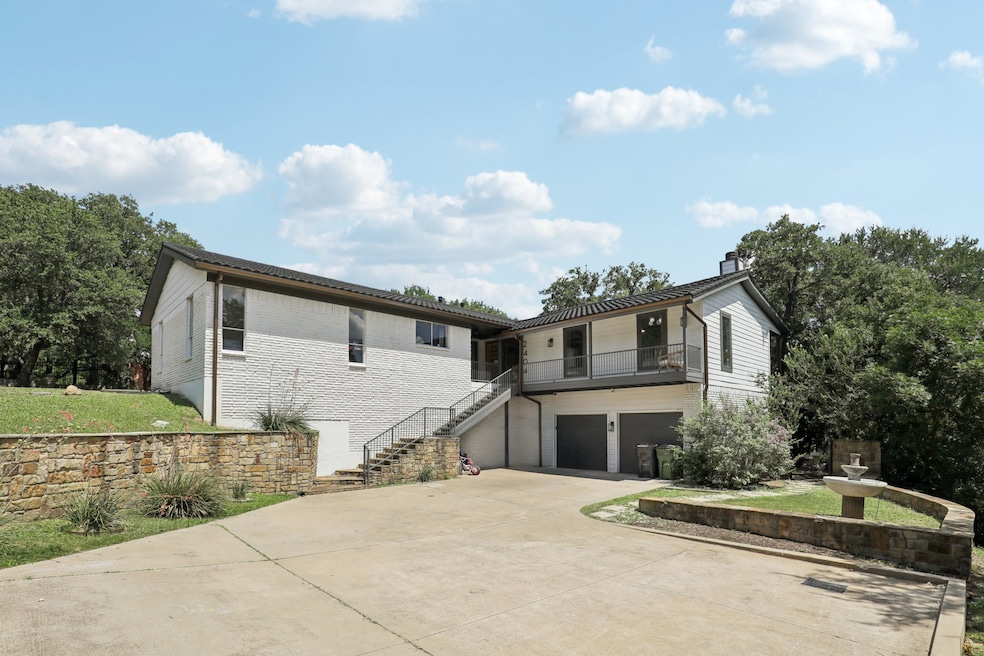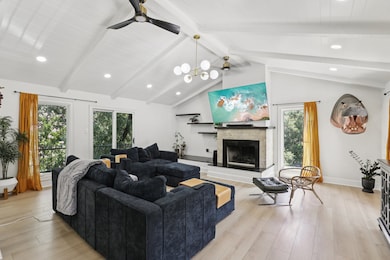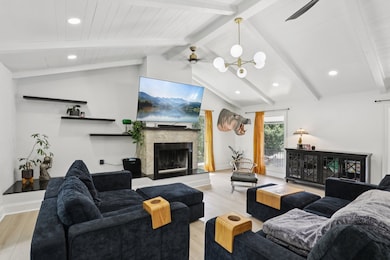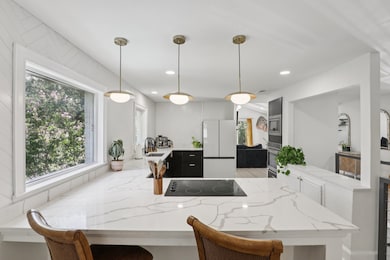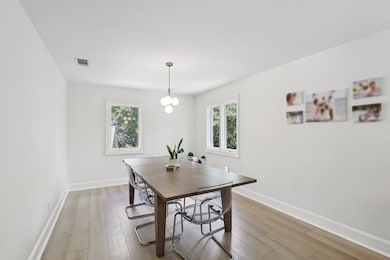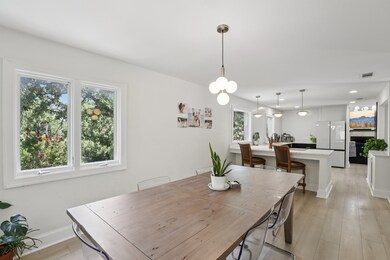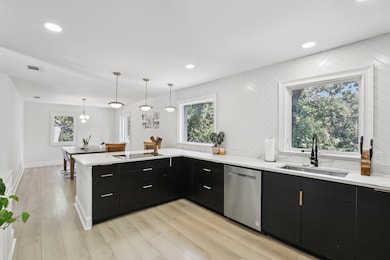
2404 Westwood Dr Arlington, TX 76012
West Arlington NeighborhoodEstimated payment $3,609/month
Highlights
- Pool and Spa
- Open Floorplan
- Contemporary Architecture
- 0.78 Acre Lot
- Deck
- Vaulted Ceiling
About This Home
Nestled on a private, tree-filled 3⁄4-acre lot, this stunning home blends timeless charm with modern elegance. Surrounded by mature trees and natural beauty, it offers an unmatched sense of tranquility while still being conveniently located in the heart of Arlington. Inside, a light-filled, open layout showcases designer touches, custom paint, and updated flooring throughout. The living room features large windows that bathe the space in natural light, and a family room balcony offers treetop views. The bright, updated kitchen is a dream with quartz countertops, stainless steel appliances, abundant storage, and a picture-perfect window overlooking lush greenery. The main level includes a guest or in-law suite. Downstairs, the primary suite is a true retreat with French doors opening to a private balcony overlooking the pool and yard—or it can serve as a spacious game room or second living area with flexible use. All bathrooms have been fully renovated with spa-like finishes. Recent upgrades include a new metal roof (2024), tankless water heater, $10K in pier & beam foundation work with a lifetime warranty, $12K rear retaining wall, and pool updates including new tile, a new heater, and new pump (2025). Step into your own resort-style escape with a 12-foot-deep heated pool, separate hot tub with its own heater, and a peaceful creek beyond the enclosed fence line. Just off Arlington’s iconic Interlochen Christmas Lights path, this retro-modern gem offers elegance, comfort, and nature—welcome home.
Listing Agent
Keller Williams Frisco Stars Brokerage Phone: 469-951-9588 License #0456906 Listed on: 06/26/2025

Co-Listing Agent
Keller Williams Realty Brokerage Phone: 469-951-9588 License #0758652
Home Details
Home Type
- Single Family
Est. Annual Taxes
- $10,085
Year Built
- Built in 1968
Lot Details
- 0.78 Acre Lot
- Wrought Iron Fence
- Wood Fence
- Landscaped
- Interior Lot
- Irregular Lot
- Sprinkler System
- Few Trees
- Back Yard
Parking
- 2 Car Attached Garage
- Front Facing Garage
- Garage Door Opener
- Driveway
Home Design
- Contemporary Architecture
- Traditional Architecture
- Brick Exterior Construction
- Pillar, Post or Pier Foundation
- Slab Foundation
- Composition Roof
Interior Spaces
- 2,996 Sq Ft Home
- 2-Story Property
- Open Floorplan
- Built-In Features
- Vaulted Ceiling
- Chandelier
- Window Treatments
- Living Room with Fireplace
- Fire and Smoke Detector
- Disposal
Flooring
- Carpet
- Ceramic Tile
Bedrooms and Bathrooms
- 5 Bedrooms
- Walk-In Closet
- 3 Full Bathrooms
- Double Vanity
Pool
- Pool and Spa
- In Ground Pool
Outdoor Features
- Balcony
- Deck
- Covered patio or porch
- Exterior Lighting
- Rain Gutters
Schools
- Pope Elementary School
- Lamar High School
Utilities
- Central Heating and Cooling System
- High Speed Internet
- Cable TV Available
Community Details
- Oaks The Arlington Subdivision
- Greenbelt
Listing and Financial Details
- Legal Lot and Block 16 / 4
- Assessor Parcel Number 03115992
Map
Home Values in the Area
Average Home Value in this Area
Tax History
| Year | Tax Paid | Tax Assessment Tax Assessment Total Assessment is a certain percentage of the fair market value that is determined by local assessors to be the total taxable value of land and additions on the property. | Land | Improvement |
|---|---|---|---|---|
| 2024 | $10,085 | $461,412 | $97,500 | $363,912 |
| 2023 | $8,072 | $365,821 | $97,500 | $268,321 |
| 2022 | $5,209 | $209,427 | $97,500 | $111,927 |
| 2021 | $4,741 | $182,471 | $82,500 | $99,971 |
| 2020 | $4,422 | $176,076 | $82,500 | $93,576 |
| 2019 | $5,845 | $225,000 | $82,500 | $142,500 |
| 2018 | $5,174 | $223,255 | $45,000 | $178,255 |
| 2017 | $5,402 | $220,953 | $45,000 | $175,953 |
| 2016 | $4,911 | $184,508 | $45,000 | $139,508 |
| 2015 | $5,405 | $223,600 | $45,000 | $178,600 |
| 2014 | $5,405 | $223,600 | $45,000 | $178,600 |
Property History
| Date | Event | Price | Change | Sq Ft Price |
|---|---|---|---|---|
| 06/26/2025 06/26/25 | For Sale | $500,000 | -8.9% | $167 / Sq Ft |
| 01/19/2023 01/19/23 | Sold | -- | -- | -- |
| 11/18/2022 11/18/22 | Pending | -- | -- | -- |
| 11/17/2022 11/17/22 | Price Changed | $549,000 | -8.3% | $181 / Sq Ft |
| 10/21/2022 10/21/22 | Price Changed | $598,700 | -4.5% | $197 / Sq Ft |
| 09/19/2022 09/19/22 | For Sale | $626,700 | -- | $206 / Sq Ft |
Purchase History
| Date | Type | Sale Price | Title Company |
|---|---|---|---|
| Deed | -- | Independence Title | |
| Vendors Lien | -- | The Title Company | |
| Vendors Lien | -- | None Available | |
| Vendors Lien | -- | None Available | |
| Warranty Deed | -- | Safeco Land Title |
Mortgage History
| Date | Status | Loan Amount | Loan Type |
|---|---|---|---|
| Open | $400,000 | New Conventional | |
| Previous Owner | $312,000 | Commercial | |
| Previous Owner | $180,000 | New Conventional | |
| Previous Owner | $213,750 | Purchase Money Mortgage | |
| Previous Owner | $90,300 | Unknown | |
| Previous Owner | $85,400 | No Value Available |
Similar Homes in Arlington, TX
Source: North Texas Real Estate Information Systems (NTREIS)
MLS Number: 20980190
APN: 03115992
- 1005 Acorn Ct
- 2301 Wood Cliff Ct
- 1306 Riverview Dr
- 2204 Wood Cliff Ct
- 2617 Pin Oak Ln
- 2703 Chinquapin Oak Ln
- 713 N Bowen Rd
- 2704 Chinquapin Oak Ln
- 2304 Saint Claire Dr
- 1503 Woodbine St
- 1504 Riverview Dr
- 1003 Glenwick Ln
- 2105 Inverness Dr
- 908 Cherry Laurel Ln
- 912 Live Oak Ln
- 2812 Oak Cliff Ln
- 805 Live Oak Ln
- 2801 Augusta Ln
- 1517 Waltham Ct
- 1510 Waltham Ct
- 2304 Wood Cliff Ct
- 2304 Wood Cliff Ct
- 2304 Wood Cliff Ct
- 2304 Wood Cliff Ct
- 2111 Inverness Dr
- 905 Kristin Ct
- 2014 Bay Oaks Dr
- 2107 Pin Oak Ln
- 1519 San Francisco Ct
- 2012 Garden Oaks Dr
- 721 Oakwood Ln Unit B
- 2405 Springmont Ct
- 715 Oakwood Ln Unit A
- 2340 Aldergate Dr
- 1736 W Randol Mill Rd
- 9001 Randol Mill Rd
- 2310 Bloomfield Dr
- 2308 Bloomfield Dr
- 537 Crowley Rd
- 1122 Millview Dr
