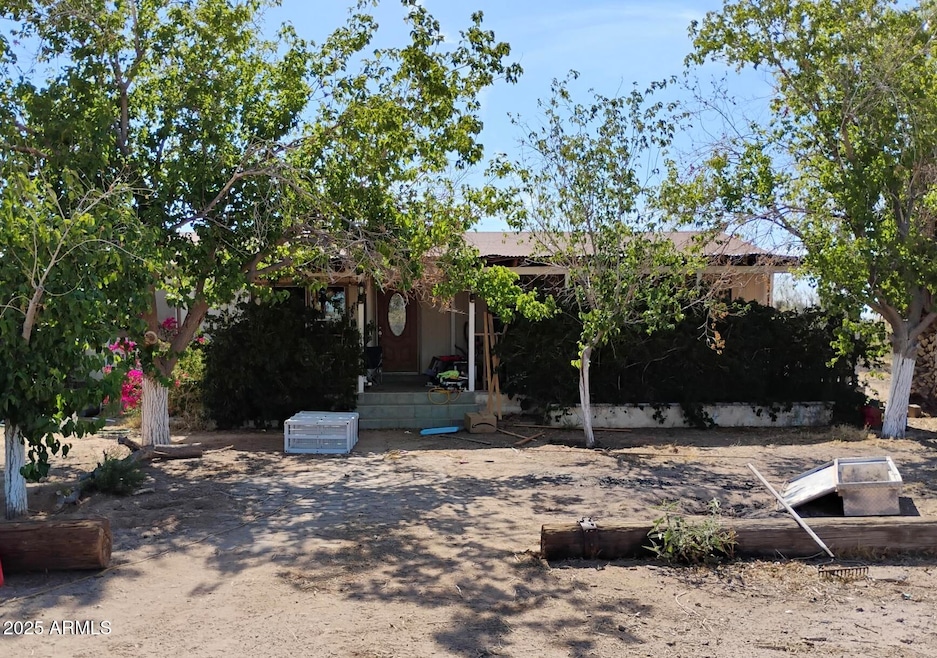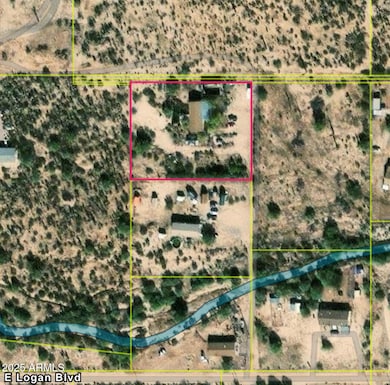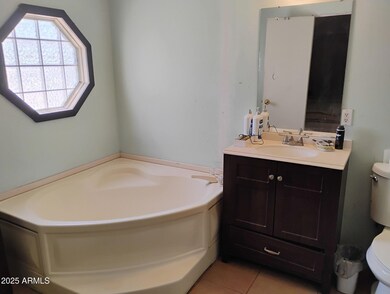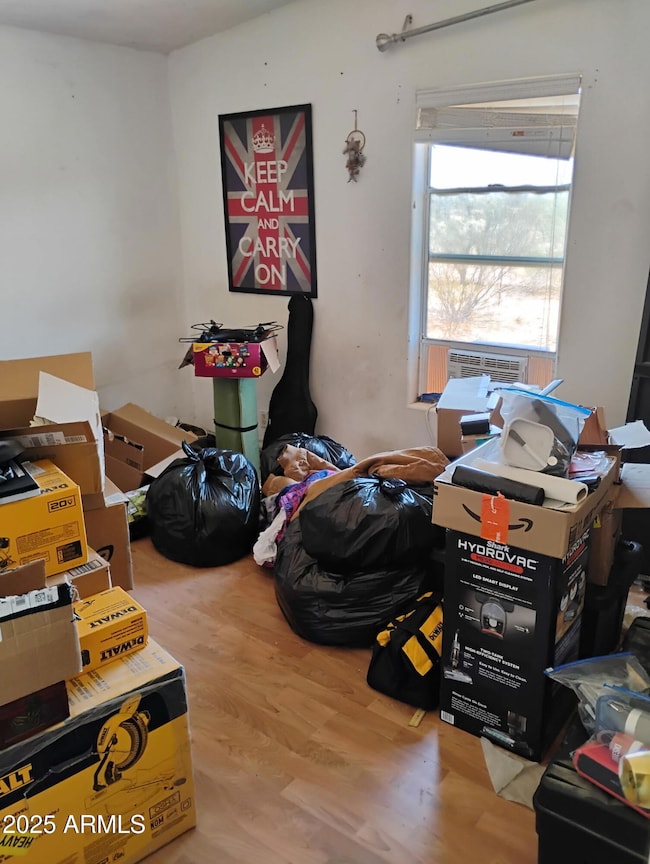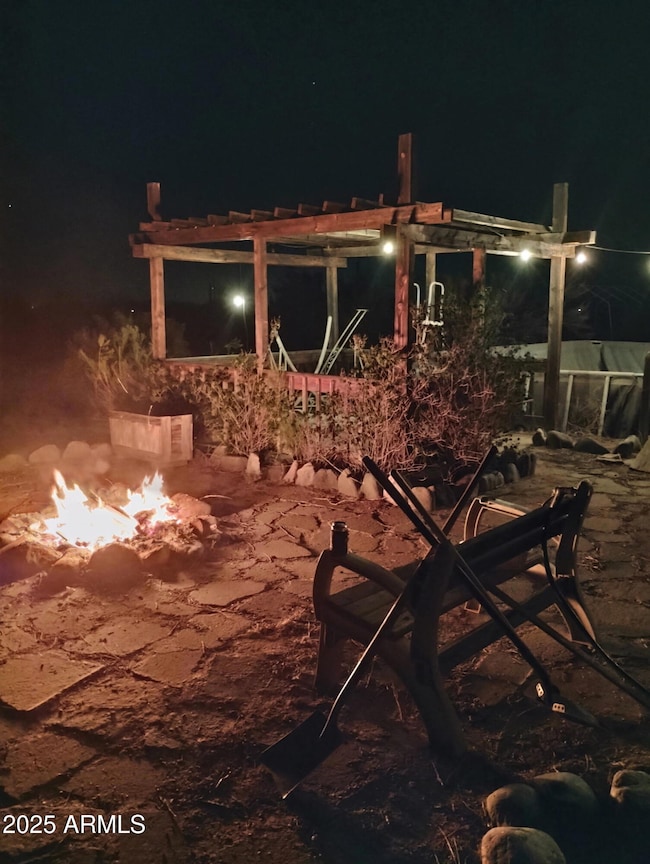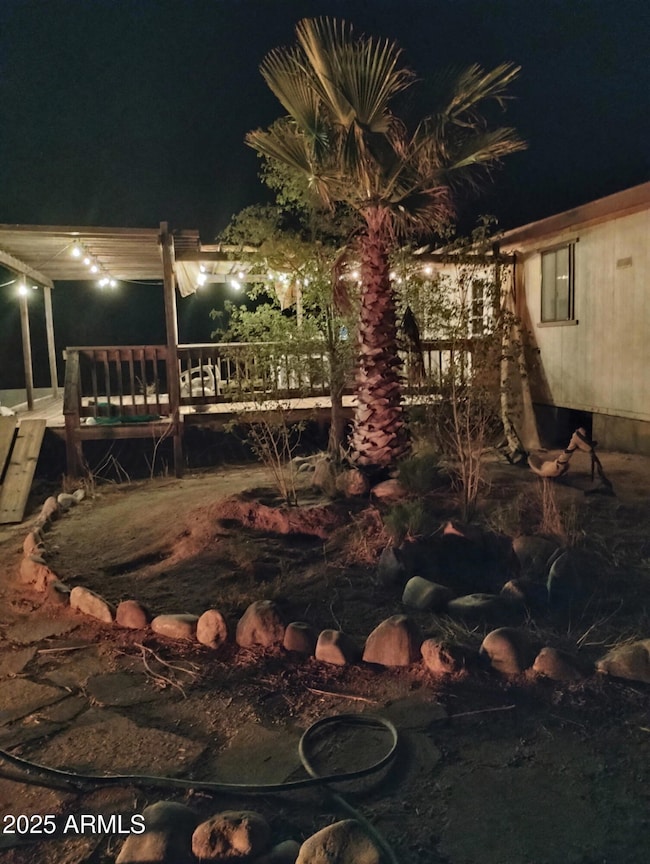
24048 E Logan Blvd Florence, AZ 85132
Estimated payment $1,441/month
Highlights
- Very Popular Property
- Above Ground Pool
- Eat-In Kitchen
- Horses Allowed On Property
- No HOA
- Dual Vanity Sinks in Primary Bathroom
About This Home
This spacious 5 bedroom, 3 bath home sits on a huge lot and offers incredible potential for the right buyer. Whether you're an investor looking for a great opportunity or a homesteader dreaming of wide open space, this property is packed with promise. The open floor plan provides ample room for comfortable living and entertaining. Though the home needs cosmetic updates, it already includes great outdoor features like an above-ground pool, custom patio, and built-in fire pit, perfect for relaxing evenings under the stars. A partially completed detached 2-car garage adds flexibility for storage or workshop space. With so much room to grow and personalize, this desert retreat is ready for your vision.
Property Details
Home Type
- Mobile/Manufactured
Est. Annual Taxes
- $495
Year Built
- Built in 1999
Lot Details
- 1.32 Acre Lot
- Desert faces the front and back of the property
- Partially Fenced Property
- Wire Fence
- Front Yard Sprinklers
Parking
- 2 Car Garage
Home Design
- Composition Roof
- Wood Siding
Interior Spaces
- 1,904 Sq Ft Home
- 1-Story Property
Kitchen
- Eat-In Kitchen
- Built-In Microwave
Flooring
- Laminate
- Tile
Bedrooms and Bathrooms
- 5 Bedrooms
- Primary Bathroom is a Full Bathroom
- 3 Bathrooms
- Dual Vanity Sinks in Primary Bathroom
- Bathtub With Separate Shower Stall
Schools
- Florence K-8 Elementary And Middle School
- Florence High School
Utilities
- Central Air
- Heating Available
- Septic Tank
Additional Features
- Above Ground Pool
- Horses Allowed On Property
Community Details
- No Home Owners Association
- Association fees include no fees
- S34 T5s R10e Subdivision
Listing and Financial Details
- Assessor Parcel Number 206-21-018
Map
Home Values in the Area
Average Home Value in this Area
Property History
| Date | Event | Price | Change | Sq Ft Price |
|---|---|---|---|---|
| 05/22/2025 05/22/25 | For Sale | $25,000 | -44.6% | $13 / Sq Ft |
| 03/26/2012 03/26/12 | Sold | $45,100 | +19.0% | $26 / Sq Ft |
| 03/09/2012 03/09/12 | Pending | -- | -- | -- |
| 02/28/2012 02/28/12 | For Sale | $37,900 | -- | $22 / Sq Ft |
Similar Homes in Florence, AZ
Source: Arizona Regional Multiple Listing Service (ARMLS)
MLS Number: 6870211
- 11acres E N Reed Rd Unit D
- 0 E Sahara Dr Unit 6667666
- 23505 E Cactus Forest Rd
- E E Cactus Forest Rd
- 0 N Royd Rd Unit 29 6713774
- 22695 E Cactus Forest Rd
- 24184 E King Rd
- 22578 E Sahara Dr
- 9220 N Diffin Rd
- 24546 E Karens Way Unit 1
- 0 E Cactus Forest Rd Unit 6778101
- 001 E Cactus Forest Rd
- 0 E Bartlett Rd Unit 107 6768133
- 9016 N Leisure Ln
- 9857 N Diffin Rd
- 9071 N Indigo Rd
- 0 N Rd
- 22401 E Pinebrooke Ln
- 9557 N Highway 79 --
- 10559 N Wildwood Rd
