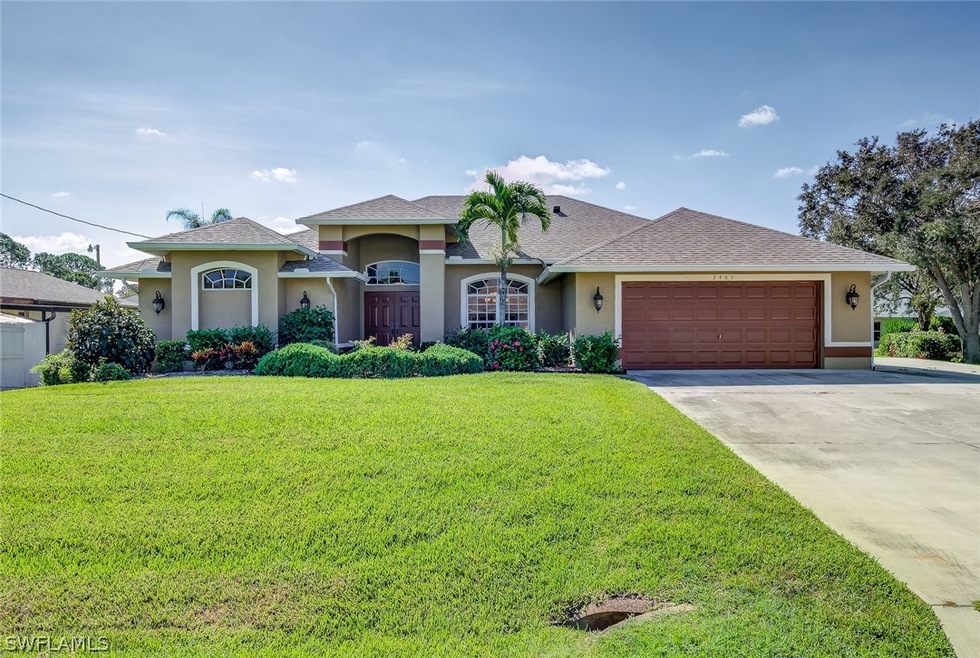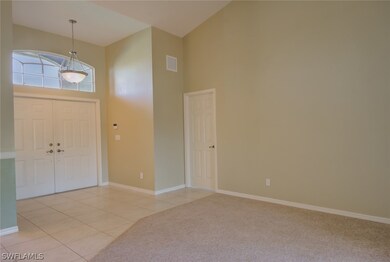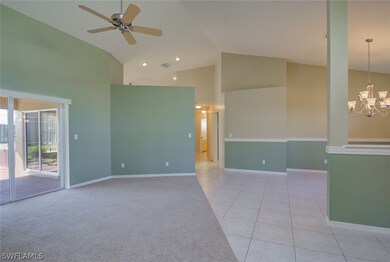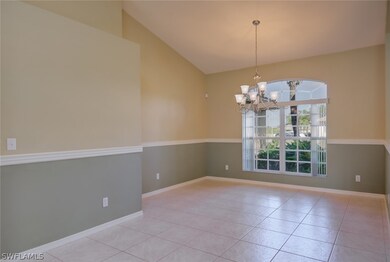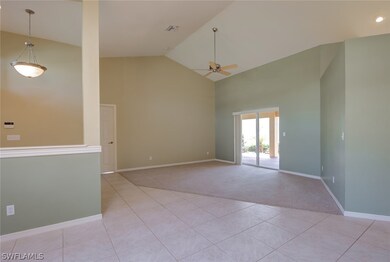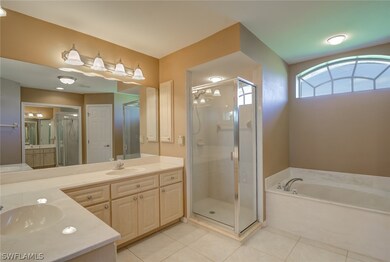
2405 Atlantic Cir Lehigh Acres, FL 33936
Joel NeighborhoodEstimated Value: $354,380 - $408,000
Highlights
- Above Ground Spa
- Attic
- Breakfast Area or Nook
- Cathedral Ceiling
- No HOA
- Formal Dining Room
About This Home
As of November 2018Well maintained 3 bedroom 2 bath 2 car garage with a oversized screened in lanai with a rock garden located in central Lehigh with city water and septic. Enlarged driveway for extra parking space. Many upgrades that include a new roof 2018, new interior and exterior paint, custom light fixtures and ceiling fans, mature landscaping, new water heater, new a/c unit inside and outside 2018, tile and wood flooring and carpet in the bedrooms, stainless steel appliances with raised wood cabinets and corian counter tops. The master bathroom has dual sinks and 2 walk in closets, separate tub and shower with sliders to the lanai. You will not be disappointed.
Last Agent to Sell the Property
Sonia Rios Realty License #258002070 Listed on: 10/22/2018
Last Buyer's Agent
Carol Congelos
Coldwell Banker Realty License #455013512

Home Details
Home Type
- Single Family
Est. Annual Taxes
- $1,116
Year Built
- Built in 2004
Lot Details
- 0.27 Acre Lot
- Lot Dimensions are 139 x 116 x 74 x 128
- North Facing Home
- Oversized Lot
- Sprinkler System
- Property is zoned RS-1
Parking
- 2 Car Attached Garage
- Garage Door Opener
Home Design
- Shingle Roof
- Stucco
Interior Spaces
- 2,236 Sq Ft Home
- 1-Story Property
- Cathedral Ceiling
- Ceiling Fan
- Shutters
- Single Hung Windows
- Formal Dining Room
- Pull Down Stairs to Attic
Kitchen
- Breakfast Area or Nook
- Range
- Microwave
- Ice Maker
- Dishwasher
- Disposal
Flooring
- Carpet
- Laminate
- Tile
Bedrooms and Bathrooms
- 3 Bedrooms
- Split Bedroom Floorplan
- 2 Full Bathrooms
- Dual Sinks
- Bathtub
- Separate Shower
Laundry
- Dryer
- Washer
Home Security
- Burglar Security System
- Fire and Smoke Detector
Outdoor Features
- Above Ground Spa
- Screened Patio
- Porch
Utilities
- Central Heating and Cooling System
- Septic Tank
- Cable TV Available
Community Details
- No Home Owners Association
- Lakewood Terrace Subdivision
Listing and Financial Details
- Tax Block 48
Ownership History
Purchase Details
Home Financials for this Owner
Home Financials are based on the most recent Mortgage that was taken out on this home.Purchase Details
Similar Homes in Lehigh Acres, FL
Home Values in the Area
Average Home Value in this Area
Purchase History
| Date | Buyer | Sale Price | Title Company |
|---|---|---|---|
| Valencia Jose | $215,000 | Jewel Stone Title Ins Agency | |
| Reaves Stephen S | $10,000 | -- |
Mortgage History
| Date | Status | Borrower | Loan Amount |
|---|---|---|---|
| Open | Valencia Jose | $211,000 | |
| Closed | Valencia Jose | $205,925 |
Property History
| Date | Event | Price | Change | Sq Ft Price |
|---|---|---|---|---|
| 11/29/2018 11/29/18 | Sold | $215,000 | -6.5% | $96 / Sq Ft |
| 10/30/2018 10/30/18 | Pending | -- | -- | -- |
| 10/22/2018 10/22/18 | For Sale | $229,900 | -- | $103 / Sq Ft |
Tax History Compared to Growth
Tax History
| Year | Tax Paid | Tax Assessment Tax Assessment Total Assessment is a certain percentage of the fair market value that is determined by local assessors to be the total taxable value of land and additions on the property. | Land | Improvement |
|---|---|---|---|---|
| 2024 | $3,060 | $228,882 | -- | -- |
| 2023 | $3,060 | $222,216 | $0 | $0 |
| 2022 | $2,868 | $215,744 | $0 | $0 |
| 2021 | $2,644 | $212,768 | $3,750 | $209,018 |
| 2020 | $2,655 | $194,946 | $0 | $0 |
| 2019 | $2,606 | $190,563 | $3,250 | $187,313 |
| 2018 | $1,194 | $82,395 | $0 | $0 |
Agents Affiliated with this Home
-
Sonia Rios

Seller's Agent in 2018
Sonia Rios
Sonia Rios Realty
(239) 470-4573
78 in this area
493 Total Sales
-
C
Buyer's Agent in 2018
Carol Congelos
Coldwell Banker Realty
(239) 258-1371
Map
Source: Florida Gulf Coast Multiple Listing Service
MLS Number: 218069426
APN: 26-44-27-L1-00048.0740
- 730 Joel Blvd
- 2403 Cherry Ct
- 720 Joel Blvd
- 626 Joel Blvd
- 620 Joel Blvd
- 702 Robert Ave
- 646 Joel Blvd
- 203 E 7th St
- 1103 E 7th St
- 1503 E 7th St
- 2105 E 7th St
- 4204 E 7th St
- 3605 E 7th St
- 3603 E 7th St
- 2603 E 7th St
- 4200 E 7th St Unit 1
- 1605/1607 E 7th St Unit 1607
- 1699/1701 E 7th St
- 1605 E 7th St
- 1611/1613 E 7th St
- 2405 Atlantic Cir
- 2403 Atlantic Cir
- 2405 Bay Plaza
- 2407 Atlantic Cir
- 2407 Bay Plaza
- 2401 Atlantic Cir Unit 72
- 2401 Atlantic Cir
- 2403 Bay Plaza
- 2404 Atlantic Cir
- 2409 Bay Plaza
- 2409 Atlantic Cir
- 2400 Atlantic Cir
- 2411 Atlantic Cir
- 2404 Bay Plaza
- 2416 Atlantic Cir
- 2408 Bay Plaza
- 710 Robert Ave
- Joel 720 Blvd E
- 2420 Atlantic Cir
- 712 Joel Blvd
