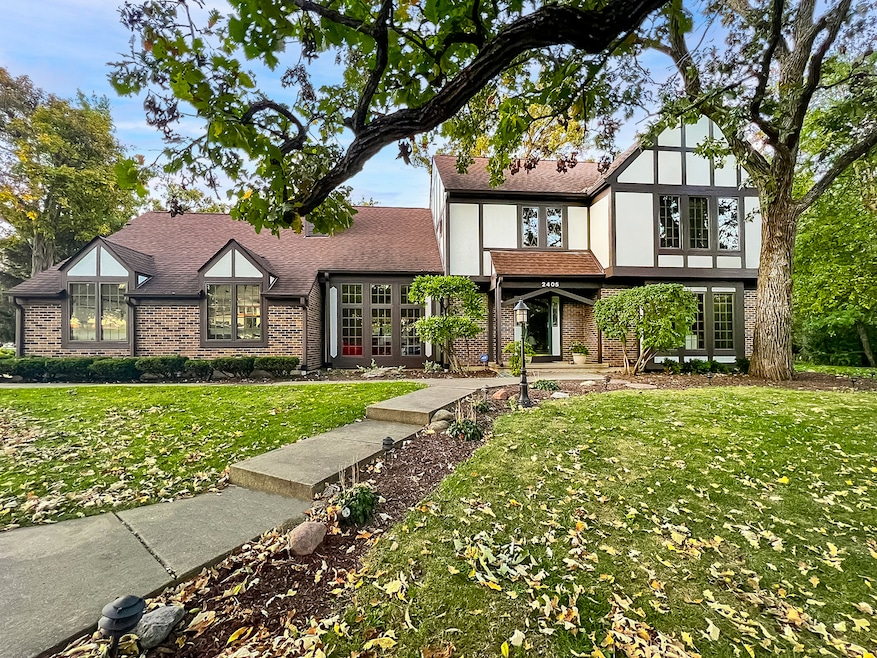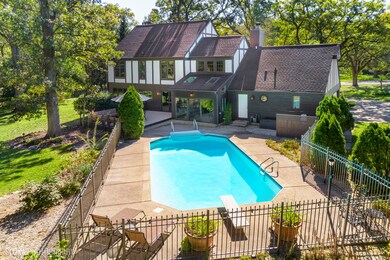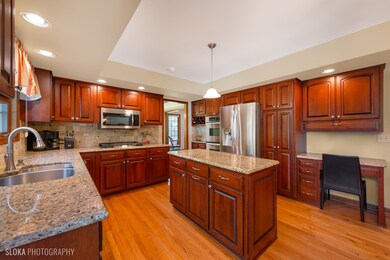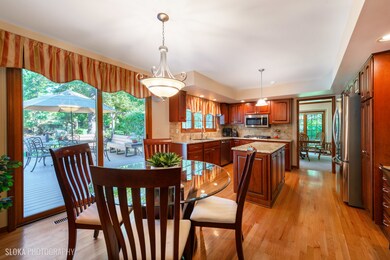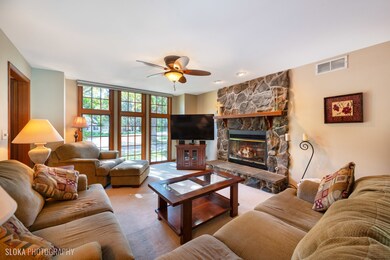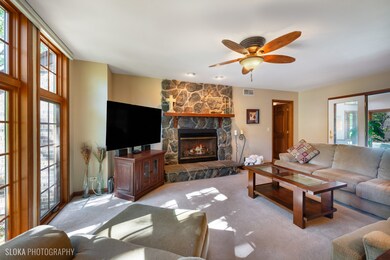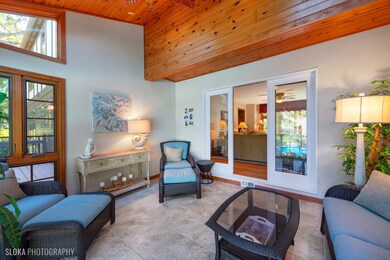
2405 Bennington Ln McHenry, IL 60050
Martin Woods NeighborhoodHighlights
- Mature Trees
- Family Room with Fireplace
- Vaulted Ceiling
- McHenry Community High School - Upper Campus Rated A-
- Recreation Room
- Wood Flooring
About This Home
As of November 2024This home is not your typical Tudor! It is the perfect blend of traditional charm and modern sophistication, style, luxury, quality craftsmanship and is truly one of a kind! You will fall in love with this immaculate home's curb appeal and it's picturesque, park like just over 1-acre retreat complete with a 32' x 16' in-ground pool in McHenry's sought after Martin Woods! The outside has been redone with new hardy board and LP siding in September 2024! Be impressed by the thoughtful design in this spacious floor plan which may have a traditional design but has a spectacular flow with great attention to detail in the custom finishes and millwork. The spacious interior boasts hardwood flooring, a gourmet kitchen complete with granite counters, stainless appliances, pantry, island and eating area, cozy family room and gas burning fireplace which is open to the 4-season room just off the pool deck, dining and living room with wood burning fireplace just off the kitchen, full laundry room with utility sink and cabinet storage, and 2 half baths - one of the half baths just off the pool! On the second level you will find 4 spacious bedrooms including the primary suite with his and her closets, and luxury primary bath with dual sinks, separate shower, air bubbler tub and changing area. The second level hall bath's brilliant design with separate shower and sink area makes it perfect for sharing! You will love the views from both the main level and bedrooms out the Kolbe casement windows, many almost floor to ceiling! The second level also includes the almost 400 square feet attic storage room that has walk in access from the second floor and pull down stairs for direct access to the garage. There is so much more to love in the finished area of the basement with this home's third fireplace in the rec/family room area, a bonus space that could be an office, playroom or exercise space, craft area and the lower-level kitchenette perfect for family time or entertaining! There is even more storage in the basement's unfinished area and crawl space. The perfect transition from the amazing interior of this home to the back yard retreat is the bright and airy four-season room. Open it up as an extension of the pool area in the summer, or as the perfect spot to enjoy the nature views all winter long. Step outside to the impressive outdoor living space complete with the inground pool, patio, deck, and tree lined, lush private yard. No matter the season there is something to enjoy here! But that's not all to love! You will also appreciate the home's long list of newer items including: deck painted - October 2024, new kitchen range - October 2024, new Hardie Board and LP siding installed - September 2024, new microwave - 2023, all new Kolbe casement windows and gutters - 2016, underground drainage from downspouts added 2017, new roof and skylights for the sunroom - 2018, hardwood floors refinished - 2015, newer pool heater, updated laundry room and half bath area, all baths updated. This home is totally move in ready with nothing for you to do but move in and enjoy!! Close to town, schools, dining, entertainment, the riverwalk, state parks, golf, Metra, Northwestern Hospital and so much more! Seller can close quickly, and you can have a new home before the holidays!
Last Agent to Sell the Property
Berkshire Hathaway HomeServices Starck Real Estate License #475157633 Listed on: 10/10/2024

Home Details
Home Type
- Single Family
Est. Annual Taxes
- $11,675
Year Built
- Built in 1987
Lot Details
- 1.02 Acre Lot
- Lot Dimensions are 205 x 202 x 224 x 200
- Property has an invisible fence for dogs
- Corner Lot
- Mature Trees
Parking
- 2.5 Car Attached Garage
- Garage Transmitter
- Garage Door Opener
- Driveway
- Parking Included in Price
Home Design
- Tudor Architecture
- Radon Mitigation System
Interior Spaces
- 3,671 Sq Ft Home
- 2-Story Property
- Wet Bar
- Bar
- Vaulted Ceiling
- Ceiling Fan
- Skylights
- Wood Burning Fireplace
- Fireplace With Gas Starter
- Electric Fireplace
- Entrance Foyer
- Family Room with Fireplace
- 3 Fireplaces
- Living Room with Fireplace
- Formal Dining Room
- Recreation Room
- Sewing Room
- Heated Sun or Florida Room
- Home Gym
- Carbon Monoxide Detectors
Kitchen
- Breakfast Bar
- <<doubleOvenToken>>
- Gas Cooktop
- <<microwave>>
- Dishwasher
- Stainless Steel Appliances
- Granite Countertops
Flooring
- Wood
- Carpet
Bedrooms and Bathrooms
- 4 Bedrooms
- 4 Potential Bedrooms
- Dual Sinks
- Separate Shower
Laundry
- Laundry Room
- Laundry on main level
- Dryer
- Washer
- Sink Near Laundry
Partially Finished Basement
- Partial Basement
- Sump Pump
- Fireplace in Basement
- Crawl Space
Schools
- Valley View Elementary School
- Parkland Middle School
- Mchenry Campus High School
Utilities
- Forced Air Heating and Cooling System
- Heating System Uses Natural Gas
- Well
- Water Purifier is Owned
- Water Softener is Owned
- Private or Community Septic Tank
Community Details
- Dale Mcveen Association, Phone Number (847) 630-6460
- Martin Woods Subdivision, Custom Floorplan
- Property managed by Marting Woods Unit 1 Property Owners Association
Listing and Financial Details
- Senior Tax Exemptions
- Homeowner Tax Exemptions
Ownership History
Purchase Details
Home Financials for this Owner
Home Financials are based on the most recent Mortgage that was taken out on this home.Purchase Details
Purchase Details
Home Financials for this Owner
Home Financials are based on the most recent Mortgage that was taken out on this home.Purchase Details
Home Financials for this Owner
Home Financials are based on the most recent Mortgage that was taken out on this home.Similar Homes in the area
Home Values in the Area
Average Home Value in this Area
Purchase History
| Date | Type | Sale Price | Title Company |
|---|---|---|---|
| Warranty Deed | $560,000 | None Listed On Document | |
| Interfamily Deed Transfer | -- | Chicago Title Insurance Comp | |
| Warranty Deed | $342,750 | Ticor Title Insurance Compan | |
| Warranty Deed | $270,000 | -- |
Mortgage History
| Date | Status | Loan Amount | Loan Type |
|---|---|---|---|
| Previous Owner | $110,000 | New Conventional | |
| Previous Owner | $206,000 | Credit Line Revolving | |
| Previous Owner | $158,200 | Unknown | |
| Previous Owner | $242,750 | No Value Available | |
| Previous Owner | $264,000 | Unknown | |
| Previous Owner | $31,100 | Unknown | |
| Previous Owner | $243,000 | No Value Available |
Property History
| Date | Event | Price | Change | Sq Ft Price |
|---|---|---|---|---|
| 11/20/2024 11/20/24 | Sold | $560,000 | -0.9% | $153 / Sq Ft |
| 10/28/2024 10/28/24 | Pending | -- | -- | -- |
| 10/10/2024 10/10/24 | For Sale | $565,000 | -- | $154 / Sq Ft |
Tax History Compared to Growth
Tax History
| Year | Tax Paid | Tax Assessment Tax Assessment Total Assessment is a certain percentage of the fair market value that is determined by local assessors to be the total taxable value of land and additions on the property. | Land | Improvement |
|---|---|---|---|---|
| 2024 | $12,091 | $158,925 | $12,759 | $146,166 |
| 2023 | $11,675 | $142,381 | $11,431 | $130,950 |
| 2022 | $11,503 | $132,091 | $26,734 | $105,357 |
| 2021 | $10,959 | $123,013 | $24,897 | $98,116 |
| 2020 | $10,584 | $117,885 | $23,859 | $94,026 |
| 2019 | $10,924 | $111,941 | $22,656 | $89,285 |
| 2018 | $12,362 | $113,868 | $23,046 | $90,822 |
| 2017 | $11,907 | $106,868 | $21,629 | $85,239 |
| 2016 | $11,545 | $99,877 | $20,214 | $79,663 |
| 2013 | -- | $98,333 | $19,902 | $78,431 |
Agents Affiliated with this Home
-
Shelly Voight

Seller's Agent in 2024
Shelly Voight
Berkshire Hathaway HomeServices Starck Real Estate
(847) 421-8495
3 in this area
71 Total Sales
-
Cheryl Black

Buyer's Agent in 2024
Cheryl Black
Keller Williams North Shore West
(847) 367-6120
1 in this area
89 Total Sales
Map
Source: Midwest Real Estate Data (MRED)
MLS Number: 12176720
APN: 09-21-301-008
- 2418 Bennington Ln
- 2277 Redwood Trail
- 2275 Redwood Trail
- 2279 Redwood Trail
- 2281 Redwood Trail
- 2283 Redwood Trail
- 2520 Redwood Trail
- 2522 Redwood Trail
- 2278 Elderberry Ct
- 2276 Elderberry Ct
- 2280 Elderberry Ct
- 2274 Elderberry Ct
- 2282 Elderberry Ct
- 2284 Elderberry Ct
- 2516 Bennington Ln
- 2273 Elderberry Ct
- 6114 Whiteoak Dr
- 5808 Amherst Ct
- 2295 Tupelo Way
- 6304 Maple Glen Dr
