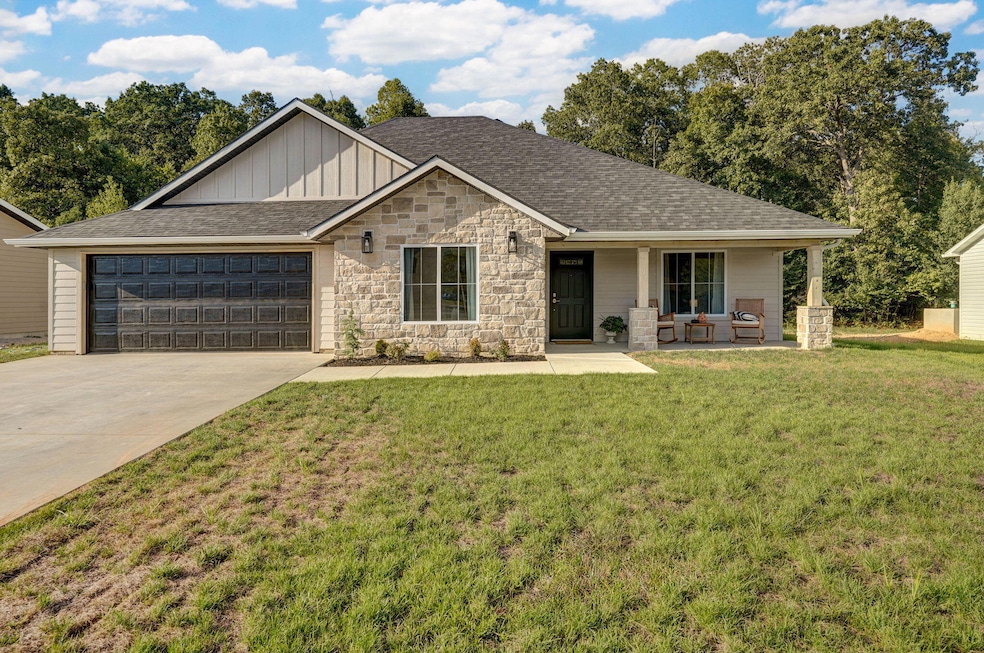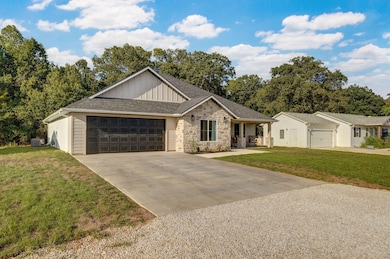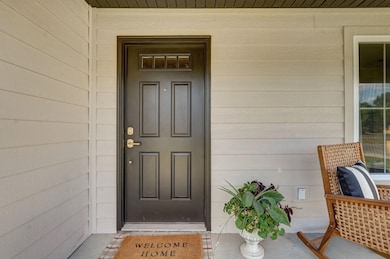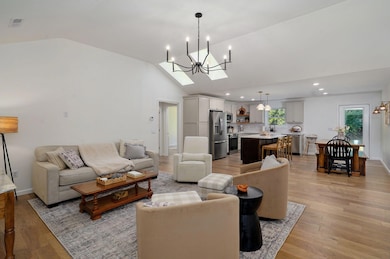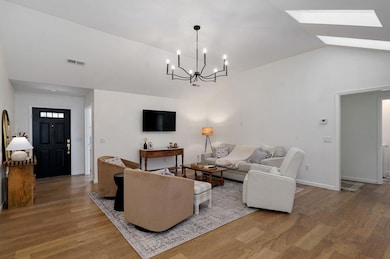2405 Deatherage Ave West Plains, MO 65775
Estimated payment $2,195/month
Total Views
1,698
4
Beds
2
Baths
1,622
Sq Ft
$216
Price per Sq Ft
Highlights
- New Construction
- City View
- Engineered Wood Flooring
- West Plains Senior High School Rated A-
- Vaulted Ceiling
- Quartz Countertops
About This Home
Quality construction in the heart of West Plains! This home boasts engineered and tile floors, quartz countertops, custom cabinets, stone exterior accents, 6 ft tall windows in master bedroom, wood built closets, LP siding on front with stone columns, 29x12 back porch with hot tub wire, spray foam insulation, one of the largest kitchens you will see, storage closets, fence, and craftsmanship to die for!!
Home Details
Home Type
- Single Family
Year Built
- Built in 2025 | New Construction
Lot Details
- 0.25 Acre Lot
- Property is Fully Fenced
- Wood Fence
Home Design
- Press Board Siding
- Vinyl Siding
- Hardboard
- Stone
Interior Spaces
- 1,622 Sq Ft Home
- 1-Story Property
- Vaulted Ceiling
- Ceiling Fan
- Skylights
- Double Pane Windows
- City Views
- Fire and Smoke Detector
- Washer and Dryer Hookup
Kitchen
- Stove
- Microwave
- Dishwasher
- Kitchen Island
- Quartz Countertops
- Disposal
Flooring
- Engineered Wood
- Carpet
- Tile
Bedrooms and Bathrooms
- 4 Bedrooms
- Walk-In Closet
- 2 Full Bathrooms
- Walk-in Shower
Parking
- 2 Car Attached Garage
- Front Facing Garage
- Garage Door Opener
Outdoor Features
- Covered Patio or Porch
Schools
- West Plains Elementary School
- West Plains High School
Utilities
- Forced Air Heating and Cooling System
- Heating System Uses Natural Gas
- Electric Water Heater
Community Details
- No Home Owners Association
- Morrison Subdivision
Map
Create a Home Valuation Report for This Property
The Home Valuation Report is an in-depth analysis detailing your home's value as well as a comparison with similar homes in the area
Home Values in the Area
Average Home Value in this Area
Property History
| Date | Event | Price | List to Sale | Price per Sq Ft |
|---|---|---|---|---|
| 10/02/2025 10/02/25 | Price Changed | $350,000 | -1.4% | $216 / Sq Ft |
| 09/04/2025 09/04/25 | For Sale | $355,000 | -- | $219 / Sq Ft |
Source: Southern Missouri Regional MLS
Source: Southern Missouri Regional MLS
MLS Number: 60303913
Nearby Homes
- 000 Burke Ave
- 2808 Burke Ave
- 2810 Burke Ave
- 000 Deatherage Ave
- 000 Lot 2 Block 12 Morrison Sub
- 000 Lot 3 Block 13 Morrison Sub
- 2815 Burke Ave
- 2502 Kody Dr
- 2601 Kody Dr
- 1938 Debra Dr
- 000 Gleghorn St
- 000 Lee Anna Dr
- 2321 Alley Springs Dr
- 000 Joann Dr
- 2704 Jennifer Dr
- 3004 Greer Spring St
- 2204 Gleghorn St
- 1807 Lexington Ave
- 000 Millwood Subdivision
- 2416 Gleghorn St
