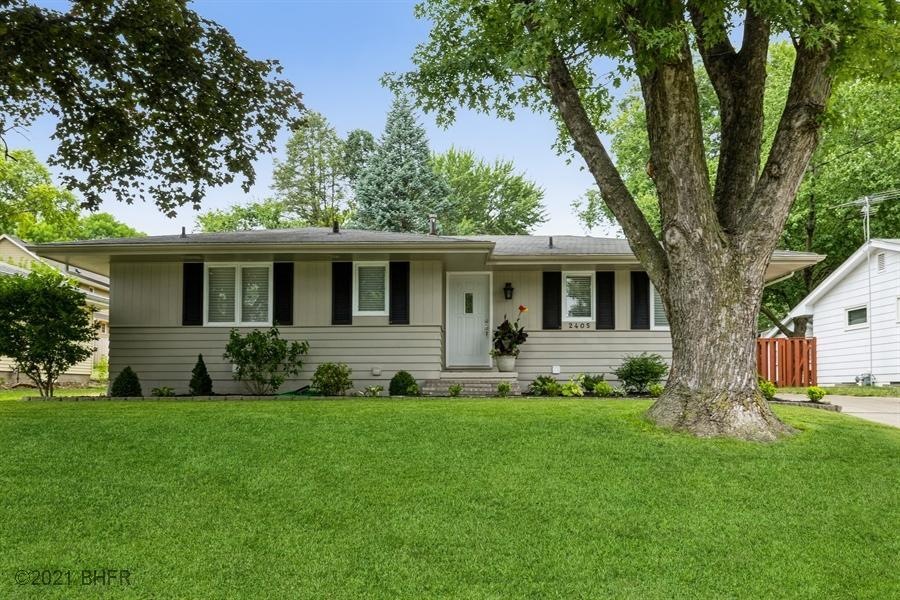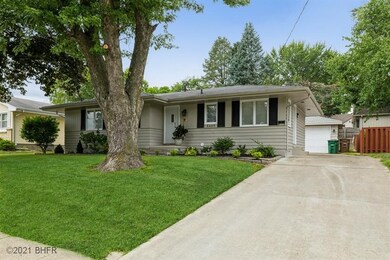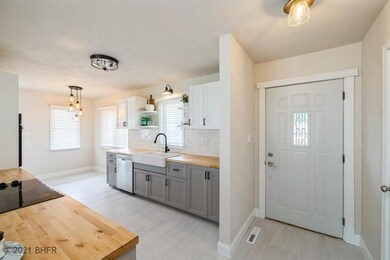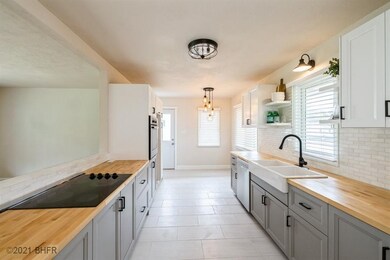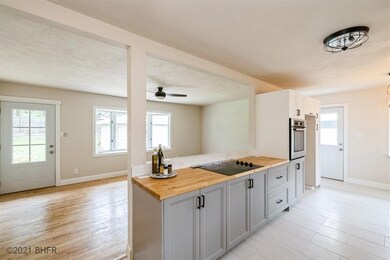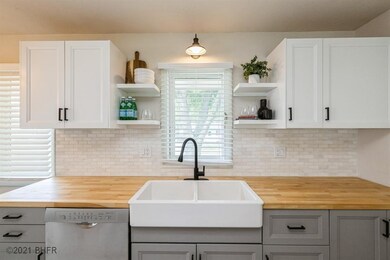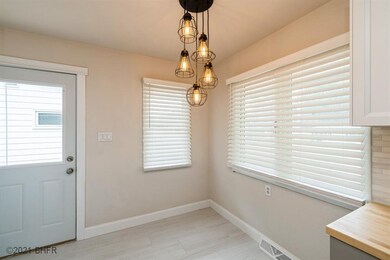
2405 Fairlawn Dr West Des Moines, IA 50265
Highlights
- Deck
- Ranch Style House
- No HOA
- Valley High School Rated A
- Wood Flooring
- Eat-In Kitchen
About This Home
As of August 2021This home is located at 2405 Fairlawn Dr, West Des Moines, IA 50265 and is currently priced at $239,000, approximately $226 per square foot. This property was built in 1962. 2405 Fairlawn Dr is a home located in Polk County with nearby schools including Fairmeadows Elementary School, Stilwell Junior High School, and Valley Southwoods Freshman High School.
Last Agent to Sell the Property
BHHS First Realty Westown Listed on: 07/06/2021

Home Details
Home Type
- Single Family
Est. Annual Taxes
- $3,398
Year Built
- Built in 1962
Lot Details
- 8,125 Sq Ft Lot
- Lot Dimensions are 65x125
Home Design
- Ranch Style House
- Block Foundation
- Asphalt Shingled Roof
- Wood Siding
Interior Spaces
- 1,056 Sq Ft Home
- Family Room
- Fire and Smoke Detector
- Finished Basement
Kitchen
- Eat-In Kitchen
- Cooktop
- Dishwasher
Flooring
- Wood
- Vinyl
Bedrooms and Bathrooms
- 3 Main Level Bedrooms
Parking
- 1 Car Detached Garage
- Driveway
Additional Features
- Deck
- Forced Air Heating and Cooling System
Community Details
- No Home Owners Association
Listing and Financial Details
- Assessor Parcel Number 32002190031000
Ownership History
Purchase Details
Home Financials for this Owner
Home Financials are based on the most recent Mortgage that was taken out on this home.Purchase Details
Home Financials for this Owner
Home Financials are based on the most recent Mortgage that was taken out on this home.Purchase Details
Home Financials for this Owner
Home Financials are based on the most recent Mortgage that was taken out on this home.Purchase Details
Purchase Details
Home Financials for this Owner
Home Financials are based on the most recent Mortgage that was taken out on this home.Similar Homes in West Des Moines, IA
Home Values in the Area
Average Home Value in this Area
Purchase History
| Date | Type | Sale Price | Title Company |
|---|---|---|---|
| Warranty Deed | $239,000 | None Available | |
| Warranty Deed | $130,000 | None Available | |
| Special Warranty Deed | -- | None Available | |
| Special Warranty Deed | -- | None Available | |
| Warranty Deed | $133,500 | -- |
Mortgage History
| Date | Status | Loan Amount | Loan Type |
|---|---|---|---|
| Open | $201,500 | New Conventional | |
| Previous Owner | $118,040 | FHA | |
| Previous Owner | $131,929 | FHA |
Property History
| Date | Event | Price | Change | Sq Ft Price |
|---|---|---|---|---|
| 08/26/2021 08/26/21 | Sold | $239,000 | -3.0% | $226 / Sq Ft |
| 08/26/2021 08/26/21 | Pending | -- | -- | -- |
| 07/06/2021 07/06/21 | For Sale | $246,500 | +89.6% | $233 / Sq Ft |
| 03/31/2021 03/31/21 | Sold | $130,000 | -13.3% | $123 / Sq Ft |
| 03/31/2021 03/31/21 | Pending | -- | -- | -- |
| 03/23/2021 03/23/21 | For Sale | $149,990 | +52.3% | $142 / Sq Ft |
| 02/19/2015 02/19/15 | Sold | $98,500 | +0.5% | $93 / Sq Ft |
| 02/19/2015 02/19/15 | Pending | -- | -- | -- |
| 12/31/2014 12/31/14 | For Sale | $98,000 | -- | $93 / Sq Ft |
Tax History Compared to Growth
Tax History
| Year | Tax Paid | Tax Assessment Tax Assessment Total Assessment is a certain percentage of the fair market value that is determined by local assessors to be the total taxable value of land and additions on the property. | Land | Improvement |
|---|---|---|---|---|
| 2024 | $3,772 | $248,500 | $61,600 | $186,900 |
| 2023 | $3,758 | $248,500 | $61,600 | $186,900 |
| 2022 | $3,474 | $203,500 | $52,200 | $151,300 |
| 2021 | $3,450 | $182,100 | $52,200 | $129,900 |
| 2020 | $3,398 | $172,000 | $49,200 | $122,800 |
| 2019 | $3,156 | $172,000 | $49,200 | $122,800 |
| 2018 | $3,164 | $154,100 | $43,100 | $111,000 |
| 2017 | $2,964 | $154,100 | $43,100 | $111,000 |
| 2016 | $3,057 | $140,200 | $38,800 | $101,400 |
| 2015 | $2,900 | $140,200 | $38,800 | $101,400 |
| 2014 | $2,638 | $117,500 | $31,900 | $85,600 |
Agents Affiliated with this Home
-
Martha Lebron-Dykeman

Seller's Agent in 2021
Martha Lebron-Dykeman
BHHS First Realty Westown
(415) 254-3619
33 in this area
194 Total Sales
-
Steve Clark

Buyer's Agent in 2021
Steve Clark
VIA Group, REALTORS
(515) 975-2775
6 in this area
53 Total Sales
-
Steven Camerona

Seller's Agent in 2015
Steven Camerona
Iowa Realty Beaverdale
(515) 277-6211
13 in this area
213 Total Sales
Map
Source: Des Moines Area Association of REALTORS®
MLS Number: 632842
APN: 320-02190031000
