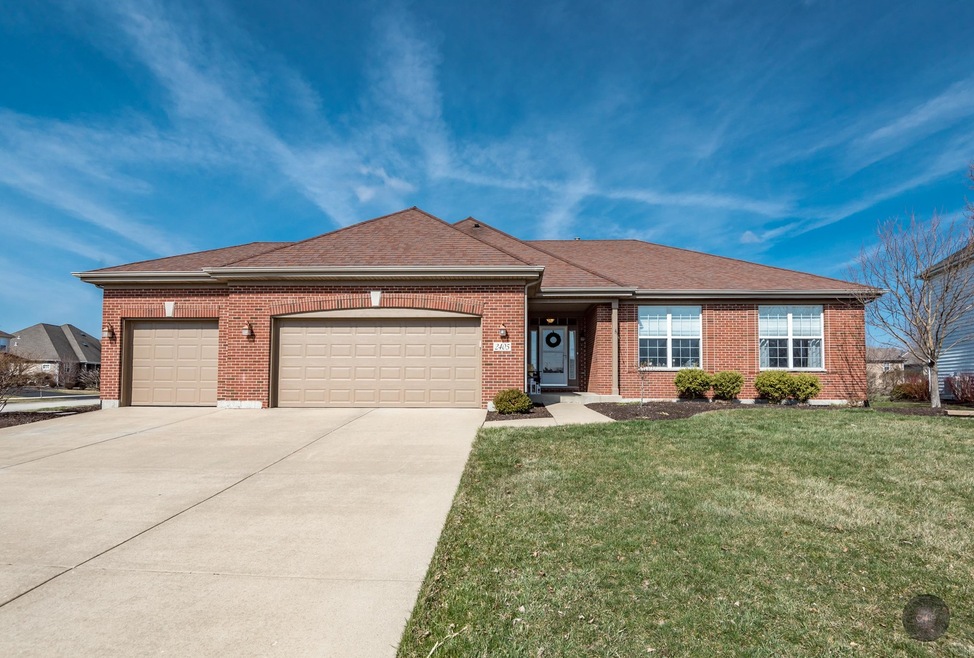
2405 Fresno Ln Plainfield, IL 60586
Fall Creek NeighborhoodHighlights
- Sauna
- Ranch Style House
- Whirlpool Bathtub
- Recreation Room
- Wood Flooring
- Steam Shower
About This Home
As of June 2018This home is located at 2405 Fresno Ln, Plainfield, IL 60586 and is currently priced at $335,000, approximately $77 per square foot. This property was built in 2004. 2405 Fresno Ln is a home located in Will County with nearby schools including Ridge Elementary School, Drauden Point Middle School, and Plainfield South High School.
Last Agent to Sell the Property
Coldwell Banker Real Estate Group License #475141739 Listed on: 04/12/2018

Last Buyer's Agent
Wendie Wojack
Keller Williams Infinity License #475167324
Home Details
Home Type
- Single Family
Year Built
- 2004
Lot Details
- East or West Exposure
- Corner Lot
- Irregular Lot
HOA Fees
- $25 per month
Parking
- Attached Garage
- Garage Transmitter
- Garage Door Opener
- Driveway
- Parking Included in Price
Home Design
- Ranch Style House
- Brick Exterior Construction
- Slab Foundation
- Asphalt Shingled Roof
- Cedar
Interior Spaces
- Wet Bar
- Wood Burning Fireplace
- Fireplace With Gas Starter
- Attached Fireplace Door
- Electric Fireplace
- Entrance Foyer
- Recreation Room
- Sauna
- Wood Flooring
Kitchen
- Breakfast Bar
- Oven or Range
- Microwave
- Dishwasher
- Disposal
Bedrooms and Bathrooms
- Primary Bathroom is a Full Bathroom
- Bathroom on Main Level
- Whirlpool Bathtub
- Steam Shower
- Separate Shower
Laundry
- Laundry on main level
- Dryer
- Washer
Finished Basement
- Basement Fills Entire Space Under The House
- Finished Basement Bathroom
Outdoor Features
- Patio
Utilities
- Forced Air Heating and Cooling System
- Heating System Uses Gas
Listing and Financial Details
- Homeowner Tax Exemptions
Ownership History
Purchase Details
Home Financials for this Owner
Home Financials are based on the most recent Mortgage that was taken out on this home.Purchase Details
Home Financials for this Owner
Home Financials are based on the most recent Mortgage that was taken out on this home.Purchase Details
Purchase Details
Home Financials for this Owner
Home Financials are based on the most recent Mortgage that was taken out on this home.Similar Homes in Plainfield, IL
Home Values in the Area
Average Home Value in this Area
Purchase History
| Date | Type | Sale Price | Title Company |
|---|---|---|---|
| Deed | $111,667 | Fidelity National Title Ins | |
| Warranty Deed | $281,500 | Multiple | |
| Interfamily Deed Transfer | -- | Chicago Title Insurance Co | |
| Warranty Deed | $324,000 | Chicago Title Insurance Co |
Mortgage History
| Date | Status | Loan Amount | Loan Type |
|---|---|---|---|
| Previous Owner | $225,200 | New Conventional | |
| Previous Owner | $225,200 | New Conventional | |
| Previous Owner | $247,200 | New Conventional | |
| Previous Owner | $16,000 | Unknown | |
| Previous Owner | $258,950 | Purchase Money Mortgage |
Property History
| Date | Event | Price | Change | Sq Ft Price |
|---|---|---|---|---|
| 06/15/2018 06/15/18 | Sold | $335,000 | +1.5% | $78 / Sq Ft |
| 04/17/2018 04/17/18 | Pending | -- | -- | -- |
| 04/12/2018 04/12/18 | For Sale | $330,000 | +17.2% | $77 / Sq Ft |
| 08/31/2012 08/31/12 | Sold | $281,500 | -4.6% | $80 / Sq Ft |
| 07/30/2012 07/30/12 | Pending | -- | -- | -- |
| 06/25/2012 06/25/12 | For Sale | $295,000 | -- | $84 / Sq Ft |
Tax History Compared to Growth
Tax History
| Year | Tax Paid | Tax Assessment Tax Assessment Total Assessment is a certain percentage of the fair market value that is determined by local assessors to be the total taxable value of land and additions on the property. | Land | Improvement |
|---|---|---|---|---|
| 2023 | -- | $131,711 | $28,824 | $102,887 |
| 2022 | $0 | $118,294 | $25,888 | $92,406 |
| 2021 | $0 | $110,555 | $24,194 | $86,361 |
| 2020 | $7,963 | $107,419 | $23,508 | $83,911 |
| 2019 | $7,963 | $102,352 | $22,399 | $79,953 |
| 2018 | $7,963 | $100,118 | $21,045 | $79,073 |
| 2017 | $7,732 | $95,142 | $19,999 | $75,143 |
| 2016 | $7,582 | $90,741 | $19,074 | $71,667 |
| 2015 | $7,192 | $85,003 | $17,868 | $67,135 |
| 2014 | $7,192 | $82,002 | $17,237 | $64,765 |
| 2013 | $7,192 | $82,002 | $17,237 | $64,765 |
Agents Affiliated with this Home
-

Seller's Agent in 2018
Daniel Firks
Coldwell Banker Real Estate Group
(630) 674-6547
10 in this area
189 Total Sales
-
W
Buyer's Agent in 2018
Wendie Wojack
Keller Williams Infinity
-

Seller's Agent in 2012
Kurt McAdams
Baird Warner
(815) 592-5541
3 in this area
85 Total Sales
Map
Source: Midwest Real Estate Data (MRED)
MLS Number: MRD09913966
APN: 03-29-308-025
- 2409 Brookridge Dr
- 6307 Carmel Dr
- 2504 Monterey Dr
- 2608 Vision St
- 0002 S State Route 59
- 0001 S State Route 59
- 6302 Meadow Ridge Dr
- 2409 Ruth Fitzgerald Dr
- 2115 Stafford Ct Unit 3
- 6214 Brunswick Dr
- 6610 Leupold Ln Unit 12
- 6205 Clifton Ct
- 25049 W Kay Dr
- 25320 W Alison Dr
- 17628 S Williamsburg Dr
- 2109 Gray Hawk Dr
- 6609 Neilis Dr
- 25010 W Kay Dr
- 2210 Falcon Dr
- 16954 Lucas Dr
