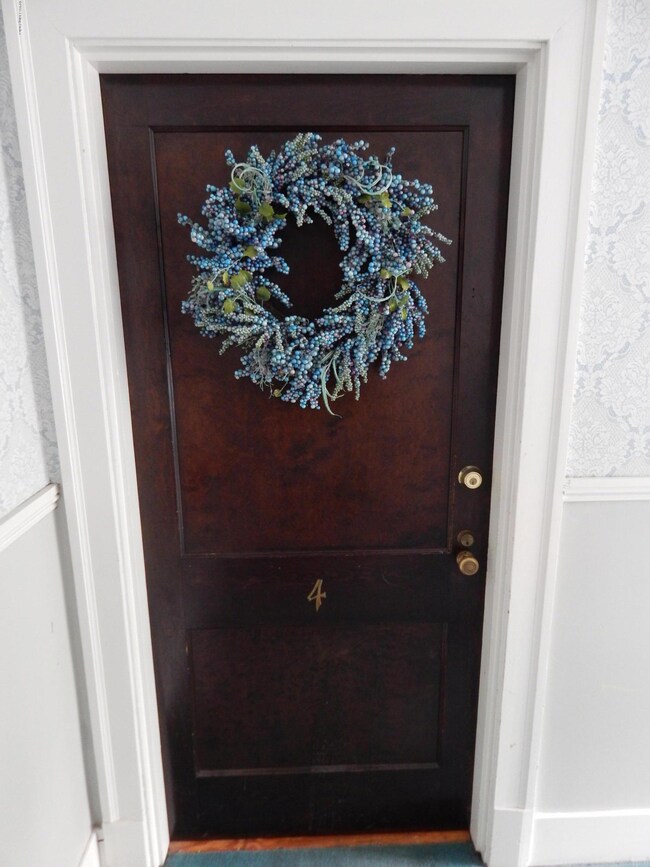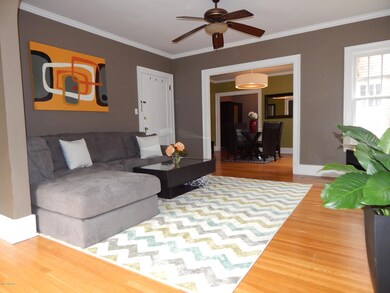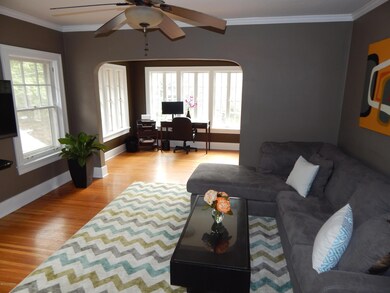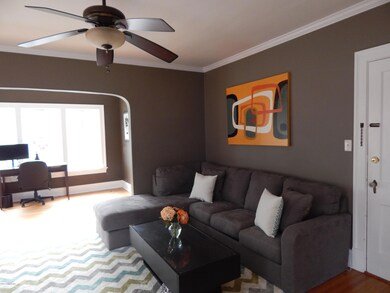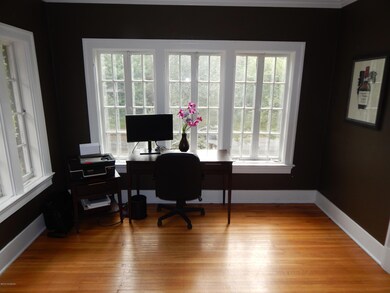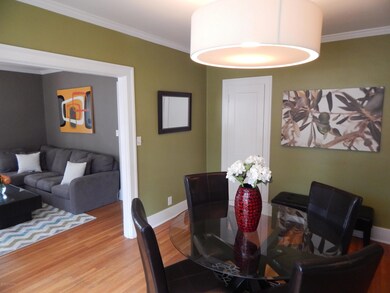
2405 Glenmary Ave Unit 4 Louisville, KY 40204
Cherokee Triangle NeighborhoodHighlights
- Traditional Architecture
- Forced Air Heating and Cooling System
- Partially Fenced Property
- Balcony
About This Home
As of October 2019What an opportunity! This 2 bedroom condo is located in the heart of The Cherokee Triangle, and in the highly sought-after Highlands. As you enter through the living room, you'll notice the gorgeous wood floors throughout. There's a sunroom with lush views, a dining room, modern kitchen, updates throughout and so much more! The unit includes one of four carport spots directly behind the building. This condo in this location won't last long. Call today for your private showing.
Last Agent to Sell the Property
Ryan Bratcher
Weichert Realtors-ABG License #216944 Listed on: 10/07/2015

Last Buyer's Agent
Laurie Wolberton
RE/MAX Properties East
Property Details
Home Type
- Condominium
Est. Annual Taxes
- $2,443
Year Built
- Built in 1979
Parking
- 1 Carport Space
Home Design
- Traditional Architecture
- Poured Concrete
- Shingle Roof
Interior Spaces
- 1,023 Sq Ft Home
- 1-Story Property
- Basement
Bedrooms and Bathrooms
- 2 Bedrooms
- 1 Full Bathroom
Utilities
- Forced Air Heating and Cooling System
- Heating System Uses Natural Gas
Additional Features
- Balcony
- Partially Fenced Property
Community Details
- Property has a Home Owners Association
- Association fees include ground maintenance, sewer, snow removal, trash, water
- Glenmary Manor Subdivision
Listing and Financial Details
- Legal Lot and Block 001D / 075S
- Assessor Parcel Number 075S001D0000
Ownership History
Purchase Details
Home Financials for this Owner
Home Financials are based on the most recent Mortgage that was taken out on this home.Purchase Details
Home Financials for this Owner
Home Financials are based on the most recent Mortgage that was taken out on this home.Purchase Details
Home Financials for this Owner
Home Financials are based on the most recent Mortgage that was taken out on this home.Similar Homes in Louisville, KY
Home Values in the Area
Average Home Value in this Area
Purchase History
| Date | Type | Sale Price | Title Company |
|---|---|---|---|
| Warranty Deed | $168,000 | None Available | |
| Warranty Deed | $139,900 | None Available | |
| Deed | $127,500 | None Available |
Mortgage History
| Date | Status | Loan Amount | Loan Type |
|---|---|---|---|
| Previous Owner | $25,000 | No Value Available | |
| Previous Owner | $130,000 | New Conventional | |
| Previous Owner | $132,905 | New Conventional | |
| Previous Owner | $123,626 | FHA |
Property History
| Date | Event | Price | Change | Sq Ft Price |
|---|---|---|---|---|
| 10/10/2019 10/10/19 | Sold | $168,000 | -5.6% | $156 / Sq Ft |
| 09/25/2019 09/25/19 | Pending | -- | -- | -- |
| 09/06/2019 09/06/19 | For Sale | $178,000 | +7.9% | $165 / Sq Ft |
| 11/13/2015 11/13/15 | Sold | $165,000 | 0.0% | $161 / Sq Ft |
| 10/08/2015 10/08/15 | Pending | -- | -- | -- |
| 10/07/2015 10/07/15 | For Sale | $165,000 | +17.9% | $161 / Sq Ft |
| 06/14/2013 06/14/13 | Sold | $139,900 | 0.0% | $137 / Sq Ft |
| 05/15/2013 05/15/13 | Pending | -- | -- | -- |
| 05/11/2013 05/11/13 | For Sale | $139,900 | -- | $137 / Sq Ft |
Tax History Compared to Growth
Tax History
| Year | Tax Paid | Tax Assessment Tax Assessment Total Assessment is a certain percentage of the fair market value that is determined by local assessors to be the total taxable value of land and additions on the property. | Land | Improvement |
|---|---|---|---|---|
| 2024 | $2,443 | $190,280 | $0 | $190,280 |
| 2023 | $2,255 | $168,000 | $0 | $168,000 |
| 2022 | $2,285 | $168,000 | $0 | $168,000 |
| 2021 | $2,435 | $168,000 | $0 | $168,000 |
| 2020 | $2,308 | $168,000 | $0 | $168,000 |
| 2019 | $1,686 | $165,000 | $0 | $165,000 |
| 2018 | $1,687 | $165,000 | $0 | $165,000 |
| 2017 | $1,660 | $165,000 | $0 | $165,000 |
| 2013 | $1,275 | $127,500 | $0 | $127,500 |
Agents Affiliated with this Home
-
L
Seller's Agent in 2019
Laurie Wolberton
RE/MAX
-
Rhonda Holland

Buyer's Agent in 2019
Rhonda Holland
Semonin Realty
(502) 551-3919
54 Total Sales
-
R
Seller's Agent in 2015
Ryan Bratcher
Weichert Realtors-ABG
-
J
Seller's Agent in 2013
Jacob Mercier
PML Real Estate Group LLC
Map
Source: Metro Search (Greater Louisville Association of REALTORS®)
MLS Number: 1431797
APN: 075S001D0000
- 2228 Glenmary Ave
- 2450 Glenmary Ave Unit 3
- 1211 Everett Ave
- 2449 Ransdell Ave
- 1210 Everett Ave
- 1270 Everett Ave
- 1293 Everett Ave
- 2523 Ransdell Ave
- 2120 Grinstead Dr
- 1200 Cherokee Rd
- 1206 Cherokee Rd
- 1128 Cherokee Rd Unit 1
- 2113 Grinstead Dr
- 1064 Everett Ave Unit 7
- 1400 Willow Ave Unit 504
- 1400 Willow Ave Unit 802
- 2123 Edgeland Ave
- 1631 Beechwood Ave
- 1412 Willow Ave Unit 56
- 1412 Willow Ave Unit 69

