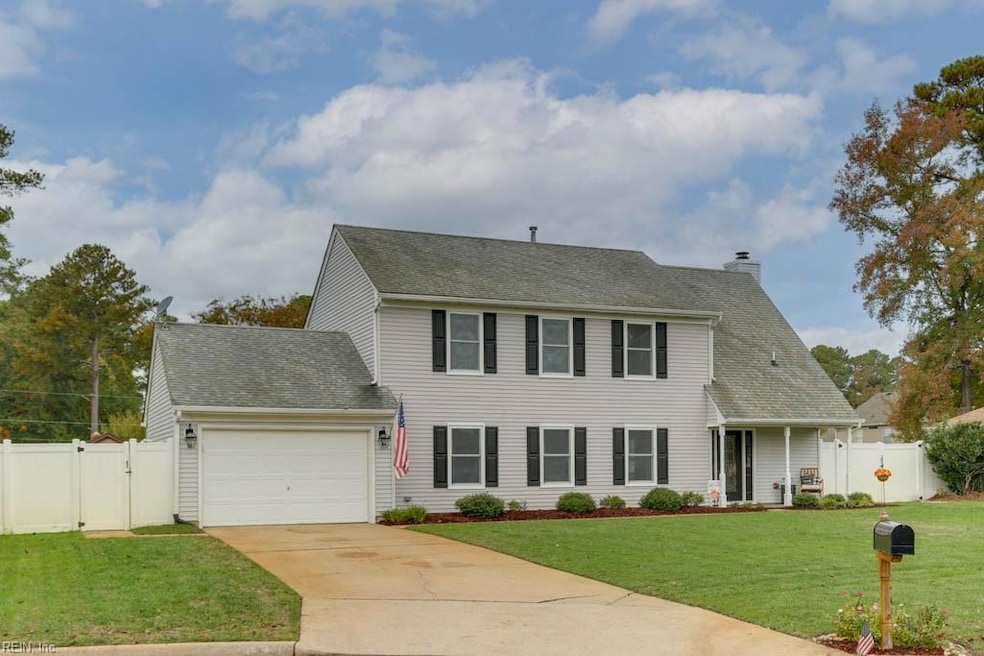
2405 Lillipond Ln Virginia Beach, VA 23456
Dam Neck NeighborhoodHighlights
- Deck
- Transitional Architecture
- No HOA
- Princess Anne Elementary School Rated A
- Attic
- Breakfast Area or Nook
About This Home
As of December 2024Welcome to this beautifully updated home nestled on a quaint cul-de-sac lot next to the park! Upon entering, you'll be greeted by an inviting foyer leading to an open-concept design. Front flex room and formal dining room are great for entertaining or gatherings. The updated EIK features a breakfast nook, sleek countertops, SS appliances w/gas cooking and double ovens, walk in pantry, tiled backsplash and ample cabinet space, making it a chef’s dream. Adjacent to the kitchen is a spacious family room w/cozy FP w/brick facade and wood beams on the ceiling. 1st flr laundry room. The primary suite boasts a walk-in closet and a wall of cabinets offering plenty of storage solutions. The private en-suite bathroom, complete w/tiled walk-in shower and contemporary fixtures. The additional three bedrooms provide plenty of space. Step outside to the spacious fenced in backyard, the deck is fantastic for outdoor entertaining. New windows 2024. Convenient to bases, beaches, shopping, and dining
Home Details
Home Type
- Single Family
Est. Annual Taxes
- $4,663
Year Built
- Built in 1991
Lot Details
- Cul-De-Sac
- Back Yard Fenced
- Sprinkler System
- Property is zoned R10
Home Design
- Transitional Architecture
- Slab Foundation
- Asphalt Shingled Roof
- Vinyl Siding
Interior Spaces
- 2,088 Sq Ft Home
- 2-Story Property
- Ceiling Fan
- Wood Burning Fireplace
- Entrance Foyer
- Utility Room
- Ceramic Tile Flooring
- Pull Down Stairs to Attic
Kitchen
- Breakfast Area or Nook
- Gas Range
- Microwave
- Dishwasher
- Disposal
Bedrooms and Bathrooms
- 4 Bedrooms
- En-Suite Primary Bedroom
- Walk-In Closet
Laundry
- Dryer
- Washer
Parking
- 1 Car Attached Garage
- Oversized Parking
- Garage Door Opener
- Driveway
Outdoor Features
- Deck
- Porch
Schools
- Princess Anne Elementary School
- Princess Anne Middle School
- Kellam High School
Utilities
- Central Air
- Heating System Uses Natural Gas
- Gas Water Heater
- Cable TV Available
Community Details
- No Home Owners Association
- Southgate Subdivision
Ownership History
Purchase Details
Home Financials for this Owner
Home Financials are based on the most recent Mortgage that was taken out on this home.Purchase Details
Home Financials for this Owner
Home Financials are based on the most recent Mortgage that was taken out on this home.Purchase Details
Home Financials for this Owner
Home Financials are based on the most recent Mortgage that was taken out on this home.Purchase Details
Home Financials for this Owner
Home Financials are based on the most recent Mortgage that was taken out on this home.Map
Similar Homes in Virginia Beach, VA
Home Values in the Area
Average Home Value in this Area
Purchase History
| Date | Type | Sale Price | Title Company |
|---|---|---|---|
| Deed | $574,000 | Fidelity National Title | |
| Quit Claim Deed | $399,900 | Pacific Virginia Title Agcy | |
| Warranty Deed | $283,000 | Title Concepts Llc | |
| Deed | $169,000 | -- |
Mortgage History
| Date | Status | Loan Amount | Loan Type |
|---|---|---|---|
| Open | $274,000 | New Conventional | |
| Previous Owner | $392,656 | FHA | |
| Previous Owner | $292,339 | VA | |
| Previous Owner | $172,380 | No Value Available |
Property History
| Date | Event | Price | Change | Sq Ft Price |
|---|---|---|---|---|
| 12/20/2024 12/20/24 | Sold | $574,000 | 0.0% | $275 / Sq Ft |
| 11/12/2024 11/12/24 | Pending | -- | -- | -- |
| 11/04/2024 11/04/24 | Price Changed | $574,000 | +0.9% | $275 / Sq Ft |
| 11/01/2024 11/01/24 | For Sale | $569,000 | -- | $273 / Sq Ft |
Tax History
| Year | Tax Paid | Tax Assessment Tax Assessment Total Assessment is a certain percentage of the fair market value that is determined by local assessors to be the total taxable value of land and additions on the property. | Land | Improvement |
|---|---|---|---|---|
| 2024 | $4,663 | $480,700 | $179,000 | $301,700 |
| 2023 | $4,537 | $458,300 | $165,000 | $293,300 |
| 2022 | $4,175 | $421,700 | $135,000 | $286,700 |
| 2021 | $3,758 | $379,600 | $125,000 | $254,600 |
| 2020 | $3,194 | $313,900 | $115,000 | $198,900 |
| 2019 | $3,207 | $315,200 | $115,000 | $200,200 |
| 2018 | $3,160 | $315,200 | $115,000 | $200,200 |
| 2017 | $3,009 | $300,100 | $110,000 | $190,100 |
| 2016 | $2,897 | $292,600 | $106,700 | $185,900 |
| 2015 | $2,795 | $282,300 | $101,600 | $180,700 |
| 2014 | $1,248 | $303,700 | $112,400 | $191,300 |
Source: Real Estate Information Network (REIN)
MLS Number: 10557179
APN: 2404-54-6288
- 1700 Cornsilk Cir
- 2412 Smokehouse Rd
- 2305 Princess Anne Rd
- 2317 Princess Anne Rd
- 1801 Harewood Ct
- 2868 Batten Arch
- 2512 Seaboard Rd
- 2340 Brownshire Trail
- 2284 Rockingchair Ln
- 2208 Featherbed Ct
- 2417 Edenton Ct
- 2597 Leroy Rd
- 2544 Hartley St
- 6 Ac Seaboard Rd
- 2408 Mathews Green Rd
- 2101 Verona Quay
- 2325 Litchfield Way
- 2204 Venice Ct
- 2372 M J Beasley Trail
- 2649 Springhaven Dr
