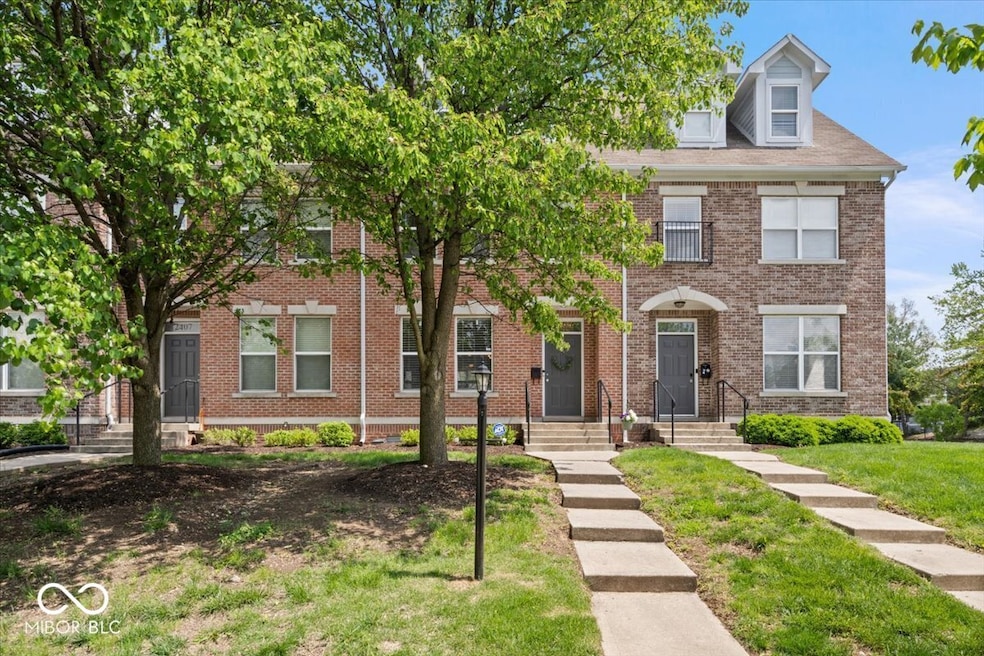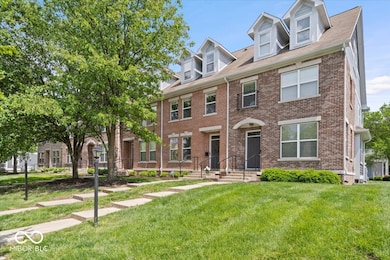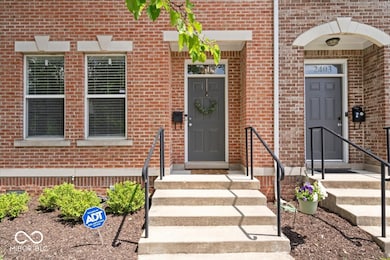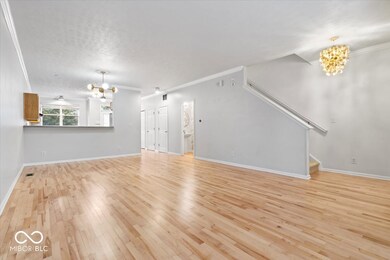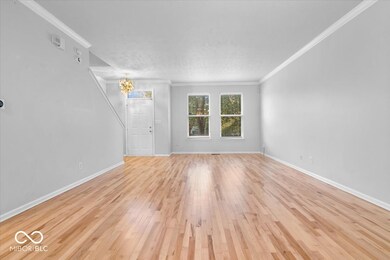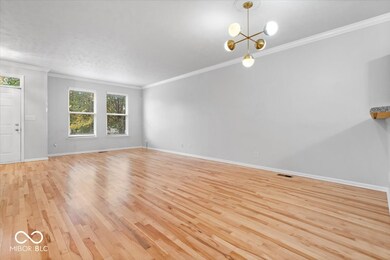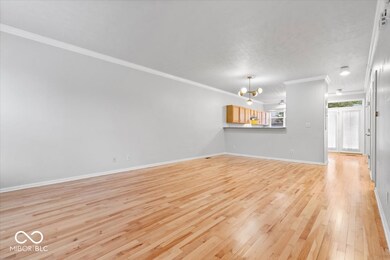2405 N Park Ave Indianapolis, IN 46205
Near Northside NeighborhoodHighlights
- Mature Trees
- Balcony
- Woodwork
- Wood Flooring
- 1 Car Detached Garage
- Walk-In Closet
About This Home
Right in the heart of Indy's urban core, this spacious townhome pairs a smart layout with unbeatable walkability. You'll find 2 generously sized bedrooms, 2.5 baths, and a top-floor bonus room perfect for a home office, gym, or cozy guest space. The main level is bright and welcoming, with an open living area, functional kitchen, and dining space that works just as well for takeout from Goose the Market as it does for hosting friends. Upstairs, the primary suite features a private bath, plenty of closet space, and access to your own balcony. Just steps from Fall Creek Place favorites-local eats and more-plus the added benefit of private parking, this home checks all the boxes. Welcome home!
Listing Agent
The Brokerage Company of Indiana License #RB21000484 Listed on: 11/10/2025
Property Details
Home Type
- Co-Op
Year Built
- Built in 2006
Lot Details
- 4,289 Sq Ft Lot
- Mature Trees
HOA Fees
- $420 Monthly HOA Fees
Parking
- 1 Car Detached Garage
Home Design
- Entry on the 1st floor
- Brick Exterior Construction
- Cement Siding
Interior Spaces
- 3-Story Property
- Woodwork
- Combination Dining and Living Room
- Crawl Space
- Attic Access Panel
Kitchen
- Gas Oven
- Range Hood
- Dishwasher
- Disposal
Flooring
- Wood
- Carpet
Bedrooms and Bathrooms
- 2 Bedrooms
- Walk-In Closet
Laundry
- Dryer
- Washer
Additional Features
- Balcony
- Forced Air Heating and Cooling System
Listing and Financial Details
- Security Deposit $2,000
- Property Available on 11/10/25
- Tenant pays for all utilities, carpet cleaning, insurance
- The owner pays for dues mandatory, association fees, insurance, taxes
- Application Fee: 0
- Tax Lot 3517/1
- Assessor Parcel Number 490625185138001101
Community Details
Overview
- Association fees include insurance, lawncare, ground maintenance, maintenance structure, maintenance, management
- Association Phone (317) 251-9393
- Historic Central Avenue Subdivision
- Property managed by Sentry Management
Pet Policy
- No Pets Allowed
Map
Source: MIBOR Broker Listing Cooperative®
MLS Number: 22072793
APN: 49-06-25-185-138.001-101
- 2413 N Park Ave
- 519 E 24th St
- 2410 Central Ave
- 2410 N College Ave
- 2332 Central Ave
- 2435 N College Ave
- 519 Sutherland Ave
- 2314 N New Jersey St
- 2306 N New Jersey St
- 2548 Central Ave
- 2620 Broadway St
- 2450 Carrollton Ave
- 530 Sutherland Ave Unit E
- 530 Sutherland Ave Unit B
- 530 Sutherland Ave Unit A
- 2508 Carrollton Ave
- 2502 Carrollton Ave
- 2446 N Alabama St
- 721 E 23rd St
- 2631 Central Ave
- 2359 Central Ave Unit C
- 2410 Central Ave
- 626 E 25th St
- 2528 Broadway St
- 2435 N College Ave Unit ID1303759P
- 2400 N Alabama St
- 721 E 23rd St
- 2322 N Alabama St
- 2645 N College Ave Unit A
- 2239 Carrollton Ave
- 717 E 27th St
- 2136 Central Ave
- 2145 Coretta Way
- 2611 N Delaware St
- 241 E Fall Creek Parkway Dr S
- 241 E Fall Creek Parkway South Dr
- 2205 N Delaware St
- 2205 N Delaware St Unit ID1228600P
- 2029 N College Ave Unit B
- 2029 N College Ave Unit G
