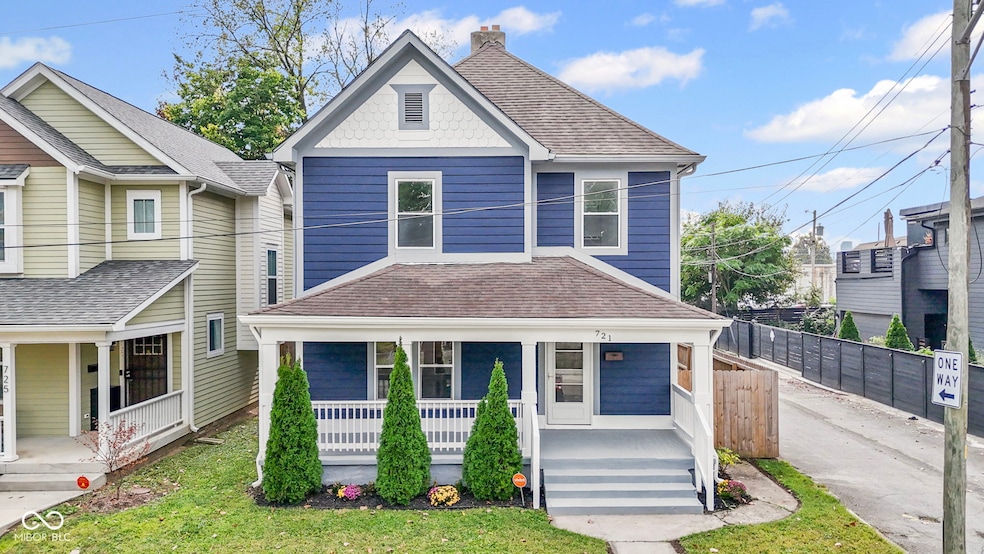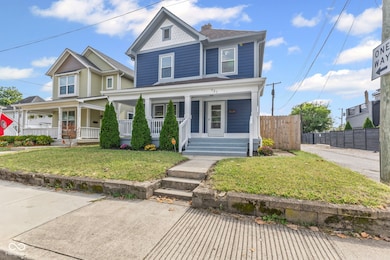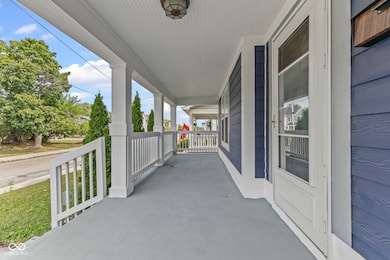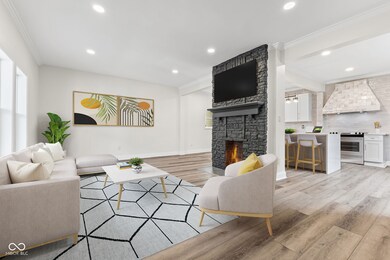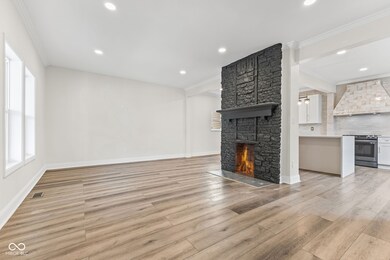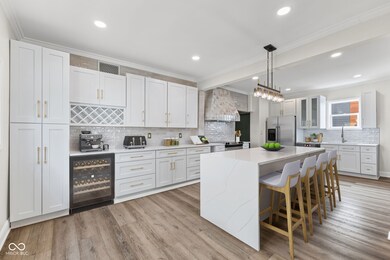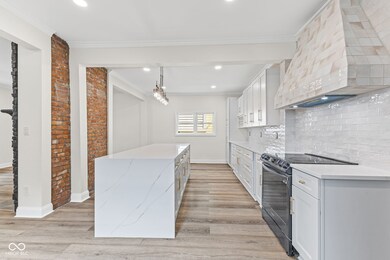721 E 23rd St Indianapolis, IN 46205
Near Northside NeighborhoodHighlights
- Updated Kitchen
- Corner Lot
- 2 Car Detached Garage
- Cathedral Ceiling
- No HOA
- Walk-In Closet
About This Home
Welcome to your dream home in the heart of Kennedy-King / Fall Creek Place! This fully renovated 4-bedroom, 2.5-bath home with an attached garage blends historic charm with modern luxury. At nearly 2,800 sq ft, every detail has been thoughtfully designed with premium finishes and a functional layout for today's lifestyle. The open-concept main floor features a chef's kitchen with quartz countertops, custom cabinetry and a large island perfect for entertaining. A spacious living room and dining area flow seamlessly, highlighted by designer lighting and luxury flooring. Upstairs, retreat to the primary suite with spa-like bath, walk-in shower, and double vanity. Three additional bedrooms and a full bath provide ample space for family or guests. Outside, a private backyard and covered porch create a perfect extension for relaxation or gatherings. Just minutes from Mass Ave, Bottleworks District, Monon Trail, and downtown Indy-this is an unbeatable location paired with high-end living. A rare opportunity to own a move-in ready, upscale home in one of Indy's fastest-growing neighborhoods!
Home Details
Home Type
- Single Family
Year Built
- Built in 1900
Lot Details
- 4,138 Sq Ft Lot
- Corner Lot
Parking
- 2 Car Detached Garage
Home Design
- Block Foundation
- Cement Siding
Interior Spaces
- Multi-Level Property
- Cathedral Ceiling
- Fireplace Features Masonry
- Entrance Foyer
- Living Room with Fireplace
- Attic Access Panel
- Fire and Smoke Detector
- Laundry on main level
- Unfinished Basement
Kitchen
- Updated Kitchen
- Breakfast Bar
- Electric Oven
- Electric Cooktop
- Range Hood
- Built-In Microwave
- Dishwasher
- Disposal
Flooring
- Carpet
- Vinyl Plank
Bedrooms and Bathrooms
- 4 Bedrooms
- Walk-In Closet
- Dual Vanity Sinks in Primary Bathroom
Utilities
- Central Air
- Heat Pump System
- Electric Water Heater
Listing and Financial Details
- Security Deposit $3,500
- Property Available on 11/10/25
- Tenant pays for all utilities
- The owner pays for not applic
- $100 Application Fee
- Tax Lot 5
- Assessor Parcel Number 490625170003000101
Community Details
Overview
- No Home Owners Association
- Newmans Subdivision
Pet Policy
- Pets allowed on a case-by-case basis
Map
Source: MIBOR Broker Listing Cooperative®
MLS Number: 22072484
APN: 49-06-25-170-003.000-101
- 2209 Carrollton Ave
- 2315 Guilford Ave
- 2139 Coretta Way
- 2149 N College Ave
- 2143 Coretta Way
- 2125 Coretta Way
- 2314 Winthrop Ave
- 2341 Guilford Ave
- 2410 N College Ave
- 2134 Bellefontaine St
- 2405 Guilford Ave
- 2413 Guilford Ave
- 928 E 24th St
- 2435 N College Ave
- 2416 Winthrop Ave
- 2422 Winthrop Ave
- 816 E 21st St
- 2450 Carrollton Ave
- 2405 N Park Ave
- 2413 N Park Ave
- 2239 Carrollton Ave
- 2145 Coretta Way
- 2435 N College Ave Unit ID1303759P
- 2405 N Park Ave
- 2037 Bellefontaine St
- 2029 N College Ave Unit G
- 2359 Central Ave Unit C
- 626 E 25th St
- 2528 Broadway St
- 2410 Central Ave
- 2136 Central Ave
- 2145 Columbia Ave
- 717 E 27th St
- 2645 N College Ave Unit A
- 2322 N Alabama St
- 2053 Columbia Ave
- 2400 N Alabama St
- 2415 Doctor Andrew J Brown Ave
- 2205 N Delaware St
- 2205 N Delaware St Unit ID1228600P
