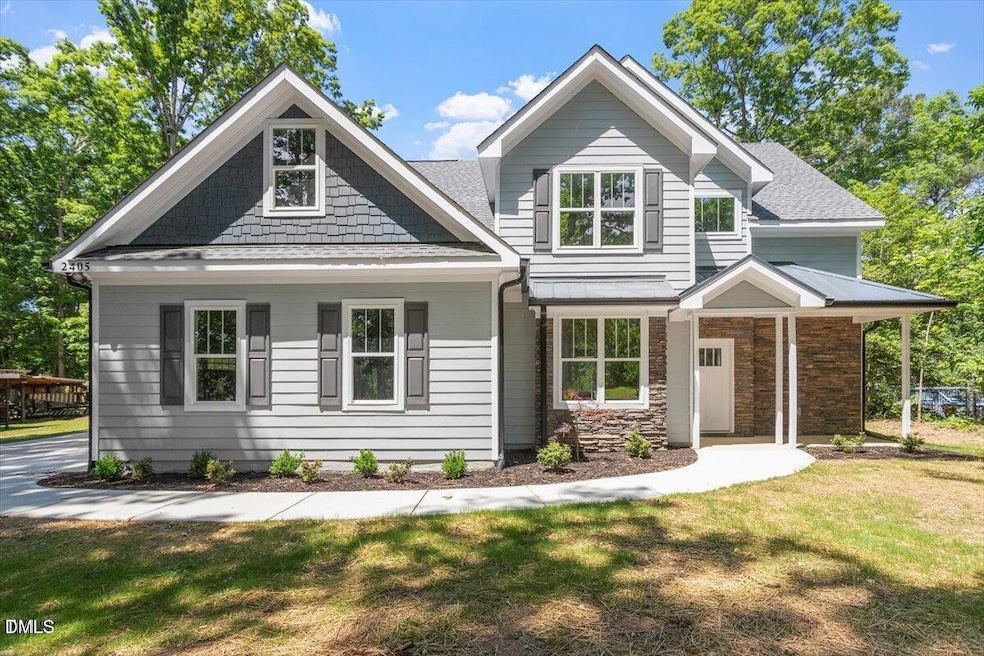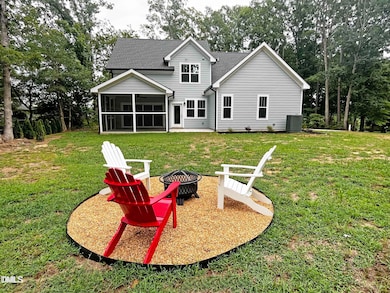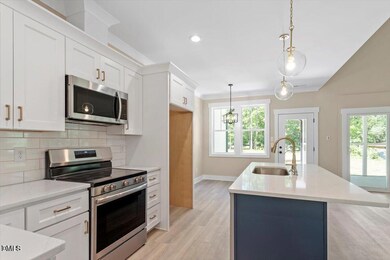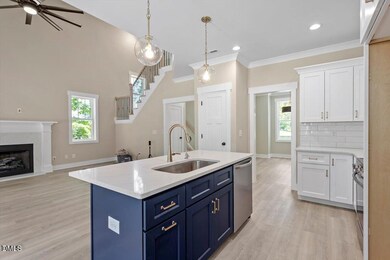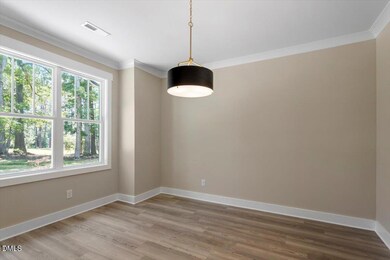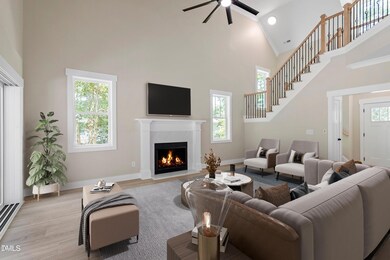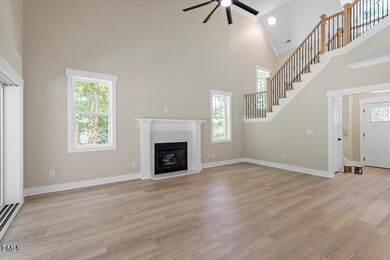2405 Pearces Rd Zebulon, NC 27597
Highlights
- Bonus Room
- Breakfast Room
- 2 Car Attached Garage
- Screened Porch
- Stainless Steel Appliances
- Soaking Tub
About This Home
Move in ready! Enjoy the freedom of no HOA and no restrictions on this oversized .74-acre wooded, level lot! Neighboringthe Zebulon Country Club, you may even find a stray golf ball in your spacious backyard. Inside, the open-concept designflows easily from room to room, and the home offers a versatile bonus room with its own closet—ideal for a guest space,office, or playroom. The first-floor primary suite is a private retreat featuring dual vanities, two walk-in closets, a soaking tub, and a separate shower. Step out to the screened porch to relax and take in the backyard views. Upstairs, you'll also findtwo additional bedrooms, a full guest bath with double vanity, and walk-in attic access for all the storage you could want.
Home Details
Home Type
- Single Family
Year Built
- Built in 2024
Parking
- 2 Car Attached Garage
- Side Facing Garage
- Garage Door Opener
Home Design
- Entry on the 1st floor
Interior Spaces
- 1-Story Property
- Family Room
- Breakfast Room
- Dining Room
- Bonus Room
- Screened Porch
Kitchen
- Electric Oven
- Free-Standing Electric Oven
- Self-Cleaning Oven
- Electric Range
- Microwave
- Dishwasher
- Stainless Steel Appliances
Flooring
- Tile
- Luxury Vinyl Tile
Bedrooms and Bathrooms
- 3 Bedrooms
- Soaking Tub
Laundry
- Laundry Room
- Laundry on main level
- Washer and Electric Dryer Hookup
Schools
- Zebulon Elementary And Middle School
- East Wake High School
Utilities
- Vented Exhaust Fan
- Well
- Electric Water Heater
- Septic Tank
Additional Features
- Patio
- 0.74 Acre Lot
Community Details
- Pet Size Limit
- $250 Pet Fee
- Cats Allowed
- Small pets allowed
Listing and Financial Details
- Security Deposit $2,700
- Property Available on 11/25/25
- Tenant pays for all utilities
- 6 Month Lease Term
- Assessor Parcel Number 270701393387000 0505222
Map
Source: Doorify MLS
MLS Number: 10134843
APN: 2707.01-39-3387-000
- 194 Furney Pearce Rd
- 1146 Country Club Ln
- 120 Furney Pearce Rd
- 3553 Northway Dr
- 17.75 Acre Furney Pearce Rd
- 8629 Dukes Lake Rd
- 0 Dukes Lake Rd Unit 10118158
- 9433 Ferrell Rd
- 9704 Weathering Ct
- 0 Henry Baker Rd
- 25 Cackling Way
- 35 Acer Way
- 88 Henry Baker Rd
- 3405 Mackenzie Ln
- 1824 Ferrell Meadows Dr
- 10333 Hamish Dr
- 4008 Kingcraig Ln
- Benton II Plan at Rosinburg Glen
- Wisteria II Plan at Rosinburg Glen
- Porter II Plan at Rosinburg Glen
- 406 Henry Baker Rd
- 3317 Lacewing Dr
- 2411 Cattail Pond Dr
- 739 Ridge Cliff Ln
- 220 Rustling Way
- 477 Turning Lake Dr
- 477 Turning Lk Dr
- 456 Turning Lk Dr
- 497 Turning Lake Dr
- 497 Turning Lk Dr
- 505 Turning Lk Dr
- 505 Turning Lake Dr
- 741 Cider Mill Way
- 741 Cider Ml Way
- 705 Cider Ml Way
- 705 Cider Mill Way
- 244 Indian Summer St
- 172 Ogden Pond Place
- 541 Gusty Ln
- 224 Indian Summer St
