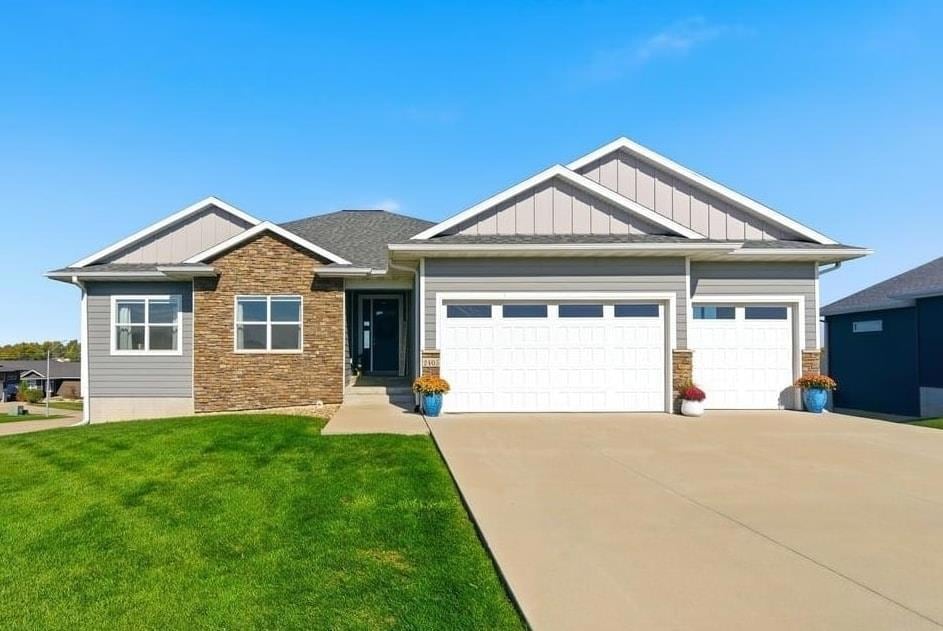2405 Richard Rd Cedar Falls, IA 50613
Estimated payment $4,138/month
Highlights
- Deck
- Multiple Fireplaces
- 3 Car Attached Garage
- Bess Streeter Aldrich Elementary School Rated A
- Walk-In Pantry
- Wet Bar
About This Home
Welcome home to this stunning 2020-built ranch located in the desirable Prairie West neighborhood of Cedar Falls, within the sought-after Aldrich Elementary and Peet Middle School districts. Sitting proudly on a large corner lot, this 3,475-square-foot home blends warmth, luxury, and thoughtful design—truly better than new and completely move-in ready. Step inside to discover an inviting open-concept layout filled with bounds of natural light featuring floor-to-ceiling windows. The living room showcases a stone fireplace with built-ins, creating a perfect gathering spot that flows seamlessly into the kitchen and dining areas. The chef’s kitchen features gleaming quartz countertops, an oversized island, KitchenAid stainless steel appliances, and a hidden walk-in pantry with top-tier upgrades. The spacious dining area comfortably seats ten and opens through sliding doors to a back deck—ideal for entertaining or relaxing with family. A custom drop zone and laundry room with dog washing station make everyday living both beautiful and functional. The main level also includes three generous bedrooms, highlighted by a luxurious primary suite featuring a cozy fireplace, shiplap accents, built-in shelving, and a spa-inspired en suite. Enjoy dual vanities, a tiled shower, transom windows, and a walk-in closet with upgraded closet system. Two additional bedrooms with exceptional closet systems and a full bathroom complete the main floor. The walkout lower level is an entertainer’s dream—boasting a large family room with fireplace and built-in dual TV setup (perfect for Sunday football), plus a custom wet bar with high-end cabinetry, commercial-grade fridge, and built-in ice maker. Two additional bedrooms and a full bathroom provide ample space for guests or a growing family. Outside, enjoy the 900 sq. ft. heated three-stall garage, covered lower patio, and beautiful backyard ready for summer evenings or fall bonfires. Immaculate, upgraded, and perfectly located—this home offers the best of Cedar Falls living, just minutes from both the UNI Dome & McLeod Center and the Viking Shopping Plaza. Schedule your private showing today!
Home Details
Home Type
- Single Family
Est. Annual Taxes
- $8,842
Year Built
- Built in 2019
Lot Details
- 0.33 Acre Lot
- Lot Dimensions are 100x143
HOA Fees
- $4 Monthly HOA Fees
Parking
- 3 Car Attached Garage
Home Design
- Shingle Roof
- Vinyl Siding
Interior Spaces
- 3,481 Sq Ft Home
- Wet Bar
- Multiple Fireplaces
- Electric Fireplace
- Finished Basement
- Sump Pump
- Fire and Smoke Detector
- Walk-In Pantry
Bedrooms and Bathrooms
- 5 Bedrooms
- 3 Full Bathrooms
Laundry
- Laundry Room
- Laundry on main level
Outdoor Features
- Deck
Schools
- Aldrich Elementary School
- Peet Junior High
- Cedar Falls High School
Utilities
- Central Air
- Heating Available
Community Details
- Built by Panther Builders
Listing and Financial Details
- Assessor Parcel Number 891426101015
Map
Home Values in the Area
Average Home Value in this Area
Tax History
| Year | Tax Paid | Tax Assessment Tax Assessment Total Assessment is a certain percentage of the fair market value that is determined by local assessors to be the total taxable value of land and additions on the property. | Land | Improvement |
|---|---|---|---|---|
| 2025 | $8,842 | $596,640 | $85,850 | $510,790 |
| 2024 | $8,842 | $549,490 | $85,850 | $463,640 |
| 2023 | $8,534 | $549,490 | $85,850 | $463,640 |
| 2022 | $8,638 | $462,330 | $85,850 | $376,480 |
| 2021 | $8,374 | $462,330 | $85,850 | $376,480 |
| 2020 | $254 | $13,880 | $13,880 | $0 |
| 2019 | $254 | $13,880 | $13,880 | $0 |
| 2018 | $258 | $13,880 | $13,880 | $0 |
Property History
| Date | Event | Price | List to Sale | Price per Sq Ft |
|---|---|---|---|---|
| 10/29/2025 10/29/25 | Pending | -- | -- | -- |
| 10/28/2025 10/28/25 | For Sale | $649,000 | -- | $186 / Sq Ft |
Purchase History
| Date | Type | Sale Price | Title Company |
|---|---|---|---|
| Legal Action Court Order | $120,000 | None Available | |
| Warranty Deed | $531,500 | None Available | |
| Warranty Deed | $90,000 | -- |
Mortgage History
| Date | Status | Loan Amount | Loan Type |
|---|---|---|---|
| Open | $478,247 | New Conventional |
Source: Northeast Iowa Regional Board of REALTORS®
MLS Number: NBR20255311
APN: 8914-26-101-015
- Lot 42 Elizabeth Dr
- Lot 23 Elizabeth Dr
- Lot 40 Elizabeth Dr
- Lot 29 Elizabeth Dr
- Lot 41 Elizabeth Dr
- Lot 27 Elizabeth Dr
- Lot 37 Elizabeth Dr
- Lot 26 Elizabeth Dr
- Lot 44 Elizabeth Dr
- Lot 43 Elizabeth Dr
- Lot 35 Elizabeth Dr
- Lot 36 Elizabeth Dr
- Lot 28 Elizabeth Dr
- Lot 25 Elizabeth Dr
- Lot 30 Elizabeth Dr
- Lot 39 Elizabeth Dr
- Lot 24 Elizabeth Dr
- Lot 38 Elizabeth Dr
- 1919 Richard Rd
- Lot 15 Ashworth Dr







