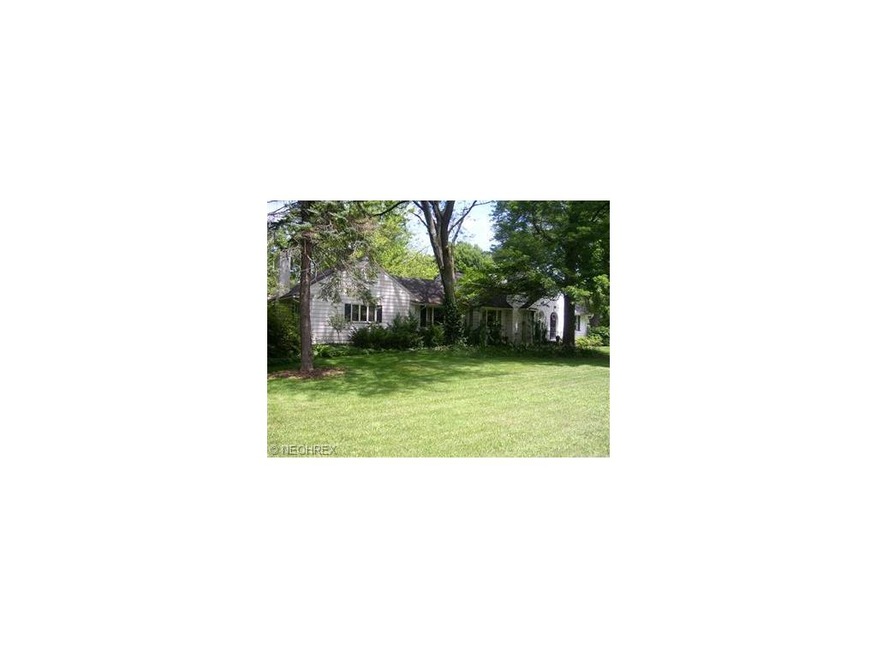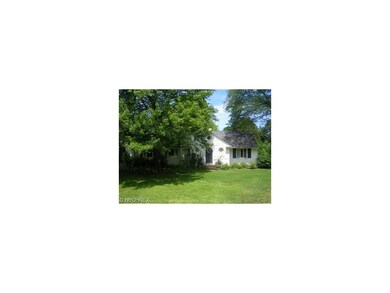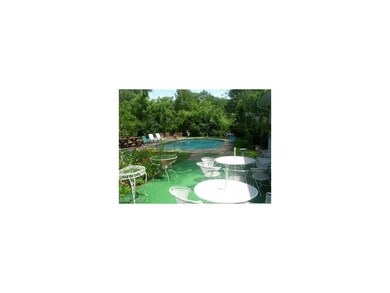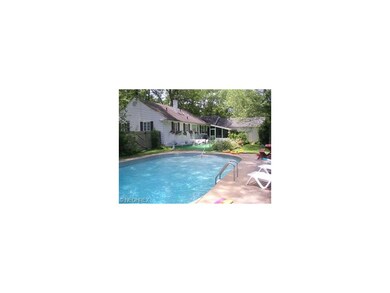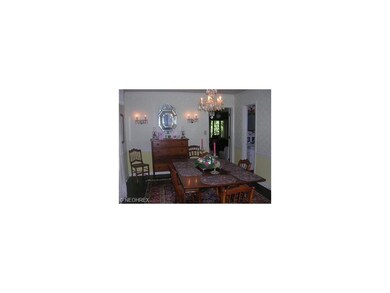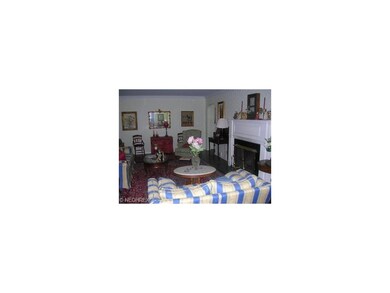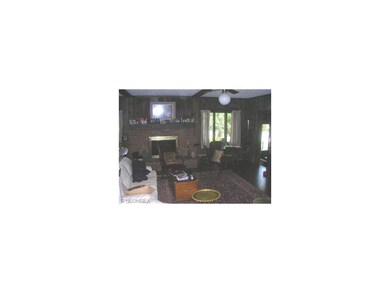
2405 Ridgewood Rd Akron, OH 44313
Fairlawn Heights NeighborhoodEstimated Value: $371,952 - $417,000
3
Beds
3.5
Baths
1,995
Sq Ft
$194/Sq Ft
Est. Value
Highlights
- In Ground Pool
- 3 Fireplaces
- 2 Car Direct Access Garage
- View of Trees or Woods
- Corner Lot
- Forced Air Heating and Cooling System
About This Home
As of April 2013Spacious 3 Bedroom, 3.5 Bath ranch featuring spacious rooms throughout, 3 fire places, in-ground pool and more!
Home Details
Home Type
- Single Family
Year Built
- Built in 1953
Lot Details
- 0.72 Acre Lot
- Lot Dimensions are 150 x 210
- South Facing Home
- Privacy Fence
- Wood Fence
- Corner Lot
Home Design
- Asphalt Roof
Interior Spaces
- 1,995 Sq Ft Home
- 1-Story Property
- 3 Fireplaces
- Views of Woods
- Sump Pump
Kitchen
- Built-In Oven
- Cooktop
- Dishwasher
- Disposal
Bedrooms and Bathrooms
- 3 Bedrooms
Parking
- 2 Car Direct Access Garage
- Garage Door Opener
Pool
- In Ground Pool
Utilities
- Forced Air Heating and Cooling System
- Heating System Uses Gas
Community Details
- Hillcrest Park Community
Listing and Financial Details
- Assessor Parcel Number 6804268
Ownership History
Date
Name
Owned For
Owner Type
Purchase Details
Listed on
Jul 15, 2011
Closed on
Apr 15, 2013
Sold by
Peterson Molly R
Bought by
Fela Ashley Elizabeth
List Price
$179,900
Sold Price
$160,500
Premium/Discount to List
-$19,400
-10.78%
Total Days on Market
599
Current Estimated Value
Home Financials for this Owner
Home Financials are based on the most recent Mortgage that was taken out on this home.
Estimated Appreciation
$225,738
Avg. Annual Appreciation
7.17%
Original Mortgage
$144,400
Outstanding Balance
$104,148
Interest Rate
3.5%
Mortgage Type
Purchase Money Mortgage
Estimated Equity
$268,011
Purchase Details
Closed on
Apr 27, 2002
Sold by
Loughry Virginia C
Bought by
Peterson Marvin H and Peterson Molly R
Similar Homes in Akron, OH
Create a Home Valuation Report for This Property
The Home Valuation Report is an in-depth analysis detailing your home's value as well as a comparison with similar homes in the area
Home Values in the Area
Average Home Value in this Area
Purchase History
| Date | Buyer | Sale Price | Title Company |
|---|---|---|---|
| Fela Ashley Elizabeth | $160,500 | None Available | |
| Peterson Marvin H | $197,500 | Endress/Lawyers Title |
Source: Public Records
Mortgage History
| Date | Status | Borrower | Loan Amount |
|---|---|---|---|
| Open | Fela Ashley Elizabeth | $30,000 | |
| Open | Fela Ashley Elizabeth | $144,400 | |
| Previous Owner | Peterson Marvin H | $83,000 | |
| Previous Owner | Peterson Marvin H | $85,000 | |
| Previous Owner | Peterson Marvin H | $50,000 | |
| Previous Owner | Loughry Virginia C | $10,130 |
Source: Public Records
Property History
| Date | Event | Price | Change | Sq Ft Price |
|---|---|---|---|---|
| 04/17/2013 04/17/13 | Sold | $160,500 | -10.8% | $80 / Sq Ft |
| 03/05/2013 03/05/13 | Pending | -- | -- | -- |
| 07/15/2011 07/15/11 | For Sale | $179,900 | -- | $90 / Sq Ft |
Source: MLS Now
Tax History Compared to Growth
Tax History
| Year | Tax Paid | Tax Assessment Tax Assessment Total Assessment is a certain percentage of the fair market value that is determined by local assessors to be the total taxable value of land and additions on the property. | Land | Improvement |
|---|---|---|---|---|
| 2025 | $6,174 | $115,388 | $29,554 | $85,834 |
| 2024 | $6,174 | $115,388 | $29,554 | $85,834 |
| 2023 | $6,174 | $115,388 | $29,554 | $85,834 |
| 2022 | $5,598 | $81,838 | $20,962 | $60,876 |
| 2021 | $5,603 | $81,838 | $20,962 | $60,876 |
| 2020 | $5,582 | $81,840 | $20,960 | $60,880 |
| 2019 | $4,759 | $62,620 | $20,120 | $42,500 |
| 2018 | $4,698 | $62,620 | $20,120 | $42,500 |
| 2017 | $4,218 | $62,620 | $20,120 | $42,500 |
| 2016 | $4,283 | $55,690 | $20,120 | $35,570 |
| 2015 | $4,218 | $55,690 | $20,120 | $35,570 |
| 2014 | $4,185 | $55,690 | $20,120 | $35,570 |
| 2013 | $4,450 | $69,520 | $20,120 | $49,400 |
Source: Public Records
Map
Source: MLS Now
MLS Number: 3246407
APN: 68-04268
Nearby Homes
- 2443 Ridgewood Rd
- 2471 Brice Rd
- 2319 Chatham Rd
- 2530 Holgate Rd
- 37 Quaker Ridge Dr
- 173 Hampshire Rd
- 56 Southwood Rd
- 2365 Covington Rd Unit 323
- 2423 Audubon Rd
- 2449 Audubon Rd
- 696 Inverness Rd
- 48 S Wheaton Rd
- 2784 Erie Dr
- 721 Pebblecreek Dr
- 2796 Erie Dr
- 230 Lownsdale Ave
- 2174 Ayers Ave
- 817 Miramar Ln Unit S/L 20
- 844 Miramar Ln
- 132 Sand Run Rd
- 2405 Ridgewood Rd
- 343 Inverness Rd
- 2385 Ridgewood Rd
- 2429 Ridgewood Rd
- 304 Somerset Rd
- 333 Inverness Rd
- 381 Inverness Rd
- 2398 Ridgewood Rd
- 294 Somerset Rd
- 2388 Ridgewood Rd
- 344 Inverness Rd
- 382 Inverness Rd
- 326 Inverness Rd
- 325 Inverness Rd
- 2380 Ridgewood Rd
- 282 Somerset Rd
- 2438 Ridgewood Rd
- 272 Somerset Rd
- 2359 Ridgewood Rd
- 2368 Ridgewood Rd
