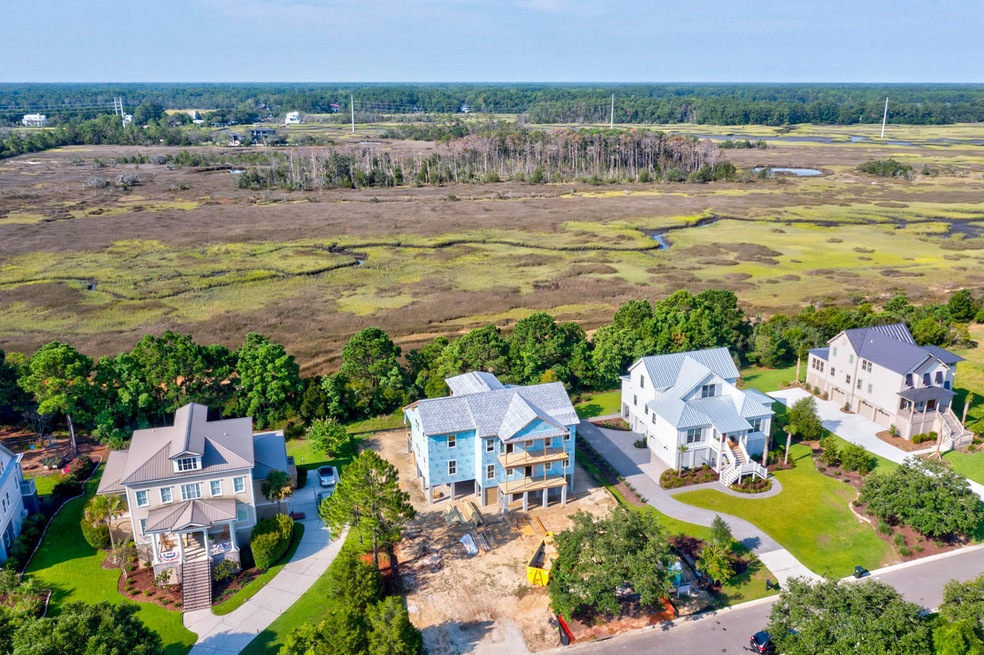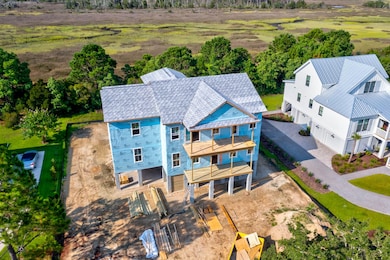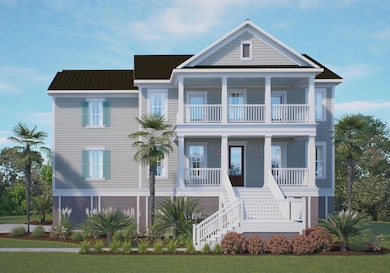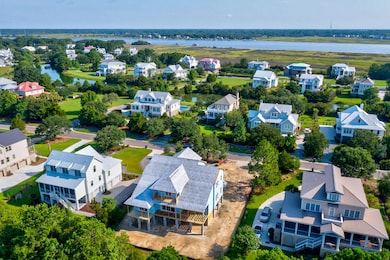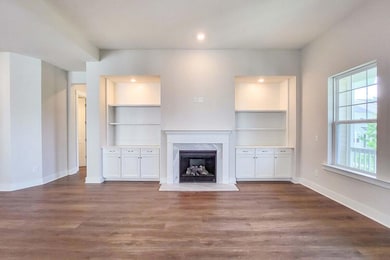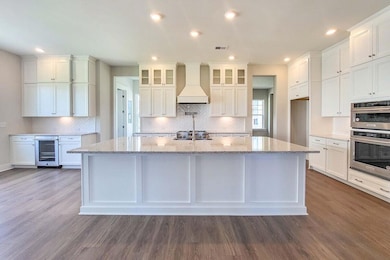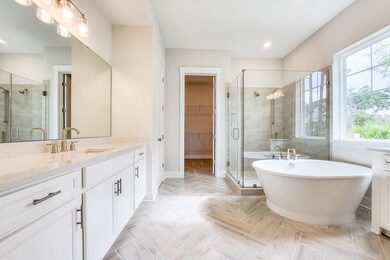
2405 Rushland Landing Rd Johns Island, SC 29455
Highlights
- Under Construction
- Clubhouse
- Wood Flooring
- 0.5 Acre Lot
- Traditional Architecture
- High Ceiling
About This Home
As of December 2024New Construction in Rushland Plantation Nestled between the Stono River and Penny's Creek with marsh views. This 3 car elevated Walcott has it all. It's a Southern Charm double balcony home, with open concept and flexible spaces. Be greeted on the front porch by gas lanterns. The gourmet kitchen is the heart of the home with double stacked white cabinets, marble look quartz, textured backsplash, apron sink, gold fixtures and a pot filler! New memories will be made at the center island- from coffee to cocktails, and homework to holidays- this is where you will gather. The nearby sunspace is light and bright and perfect for a couple of chairs and a table-perfect for catching up on the news or with each other. Across the way is a proper dining nook. The family roomwith fireplace and 12' slider wall that opens to the extended screen porch is bright and allows you to take in views of the serene marsh wildlife. Another spot everyone will want to be! The formal dining room is ideal for larger friend and family events. The study, with French Doors, at the front of the home is a great home office or get away. The main floor Owner's Retreat is large and has its own screen porch accessed by a 9' slider wall. The bathroom is spa-like with deco appeal and a large walk in shower. Upstairs are 4 bedrooms. The retreat upstairs is a great hang out space and the media room with balcony is where you will find your friends. Those views! Enjoy the community pool/pavilion and dock.
Home Details
Home Type
- Single Family
Est. Annual Taxes
- $4,679
Year Built
- Built in 2024 | Under Construction
Lot Details
- 0.5 Acre Lot
- Property fronts a marsh
- Tidal Wetland on Lot
HOA Fees
- $138 Monthly HOA Fees
Parking
- 3 Car Garage
- Garage Door Opener
Home Design
- Traditional Architecture
- Raised Foundation
- Metal Roof
- Cement Siding
Interior Spaces
- 3,884 Sq Ft Home
- 2-Story Property
- Smooth Ceilings
- High Ceiling
- Thermal Windows
- Insulated Doors
- Family Room with Fireplace
Kitchen
- Gas Cooktop
- Microwave
- Dishwasher
- Disposal
Flooring
- Wood
- Ceramic Tile
Bedrooms and Bathrooms
- 5 Bedrooms
- Walk-In Closet
Outdoor Features
- Balcony
- Screened Patio
- Front Porch
Schools
- Angel Oak Elementary School
- Haut Gap Middle School
- St. Johns High School
Utilities
- No Cooling
- Heat Pump System
- Tankless Water Heater
Listing and Financial Details
- Home warranty included in the sale of the property
Community Details
Overview
- Built by David Weekley Homes
- Rushland Plantation Subdivision
Amenities
- Clubhouse
Recreation
- Trails
Ownership History
Purchase Details
Home Financials for this Owner
Home Financials are based on the most recent Mortgage that was taken out on this home.Purchase Details
Purchase Details
Home Financials for this Owner
Home Financials are based on the most recent Mortgage that was taken out on this home.Purchase Details
Purchase Details
Purchase Details
Purchase Details
Map
Similar Homes in the area
Home Values in the Area
Average Home Value in this Area
Purchase History
| Date | Type | Sale Price | Title Company |
|---|---|---|---|
| Deed | $275,000 | None Listed On Document | |
| Deed | $299,500 | None Listed On Document | |
| Deed | $224,500 | None Available | |
| Deed | -- | -- | |
| Deed | -- | Attorney | |
| Deed | $255,000 | None Available | |
| Limited Warranty Deed | $230,000 | -- |
Mortgage History
| Date | Status | Loan Amount | Loan Type |
|---|---|---|---|
| Open | $37,000 | New Conventional |
Property History
| Date | Event | Price | Change | Sq Ft Price |
|---|---|---|---|---|
| 12/19/2024 12/19/24 | Sold | $1,662,004 | -2.6% | $428 / Sq Ft |
| 08/05/2024 08/05/24 | Price Changed | $1,705,983 | +0.2% | $439 / Sq Ft |
| 07/09/2024 07/09/24 | For Sale | $1,703,000 | +519.3% | $438 / Sq Ft |
| 03/31/2023 03/31/23 | Sold | $275,000 | -3.5% | -- |
| 02/16/2023 02/16/23 | For Sale | $284,900 | +26.9% | -- |
| 04/29/2021 04/29/21 | Sold | $224,500 | -8.4% | -- |
| 03/29/2021 03/29/21 | Pending | -- | -- | -- |
| 02/27/2021 02/27/21 | For Sale | $245,000 | -- | -- |
Tax History
| Year | Tax Paid | Tax Assessment Tax Assessment Total Assessment is a certain percentage of the fair market value that is determined by local assessors to be the total taxable value of land and additions on the property. | Land | Improvement |
|---|---|---|---|---|
| 2023 | $4,679 | $16,500 | $0 | $0 |
| 2022 | $3,557 | $13,470 | $0 | $0 |
| 2021 | $1,025 | $3,930 | $0 | $0 |
| 2020 | $1,017 | $3,930 | $0 | $0 |
| 2019 | $787 | $3,420 | $0 | $0 |
| 2017 | $780 | $3,420 | $0 | $0 |
| 2016 | $750 | $3,420 | $0 | $0 |
| 2015 | $694 | $3,420 | $0 | $0 |
| 2014 | $1,547 | $0 | $0 | $0 |
| 2011 | -- | $0 | $0 | $0 |
Source: CHS Regional MLS
MLS Number: 24017441
APN: 311-00-00-265
- 1500 Bower Ln
- 1518 Bower Ln
- 1604 Bernier Commons
- 2319 Rushland Landing Rd
- 2312 Rushland Landing Rd
- 1456 Mcpherson Landing
- 3021 Rushland Mews
- 0 Fenwick Plantation Rd Unit 24026014
- 1527 River Rd
- 3107 S Shore Dr
- 3101 S Shore Dr
- 1513 Thin Pine Dr
- 1151 Saint Pauls Parrish Ln
- 1411 Thin Pine Dr
- 3061 Penny Ln
- 1403 Thin Pine Dr
- 3073 Penny Ln
- 1563 Headquarters Plantation Dr
- 1604 John Fenwick Ln
- 1602 John Fenwick Ln
