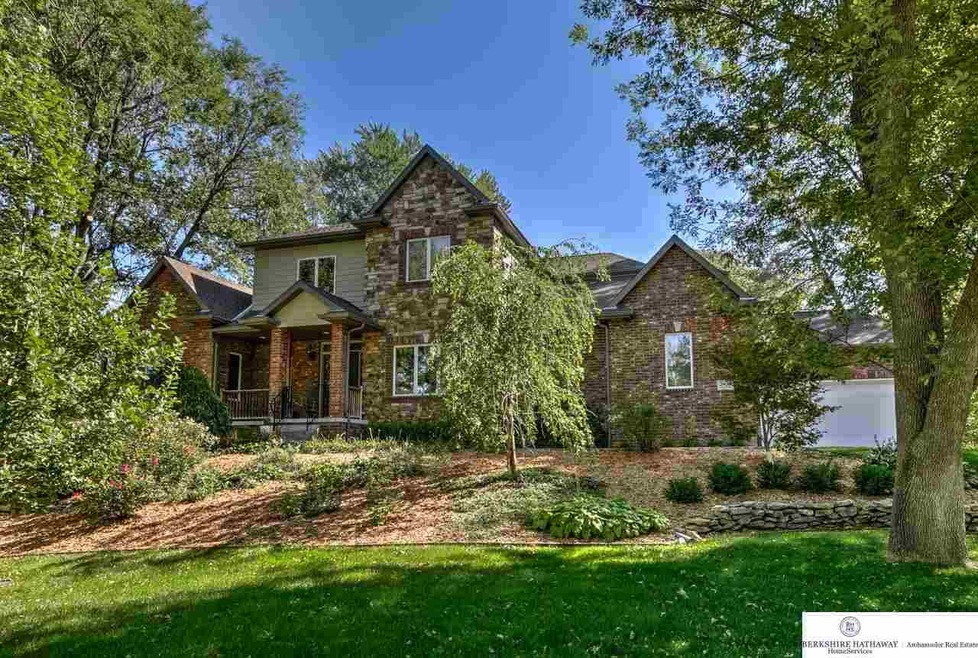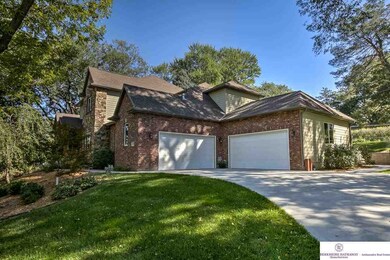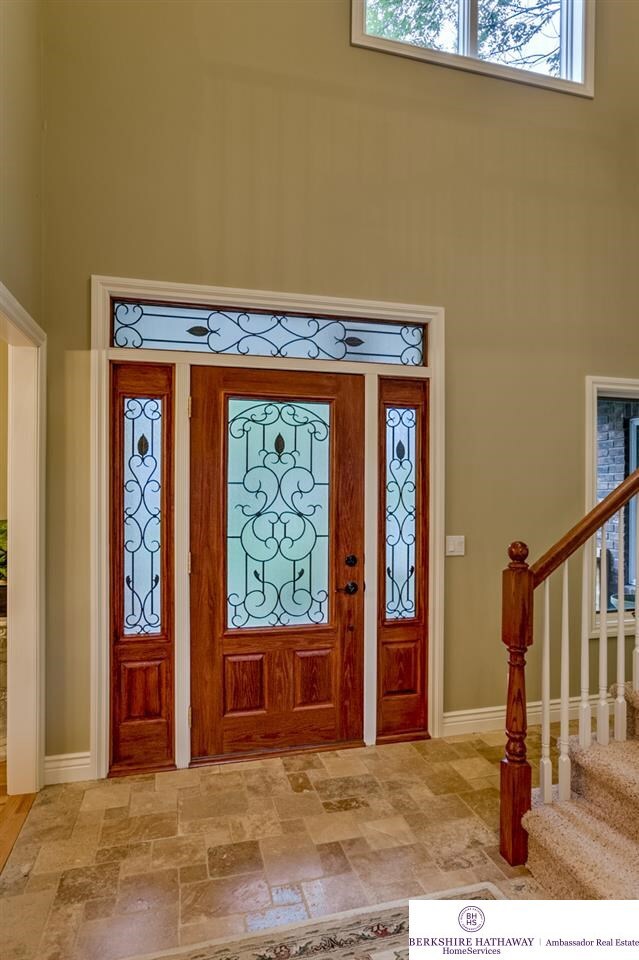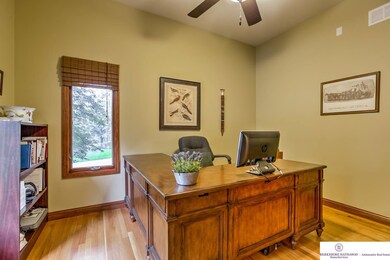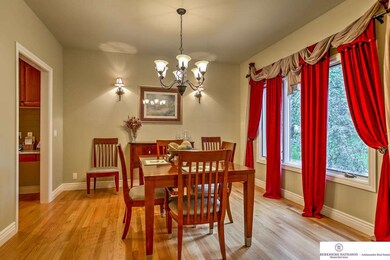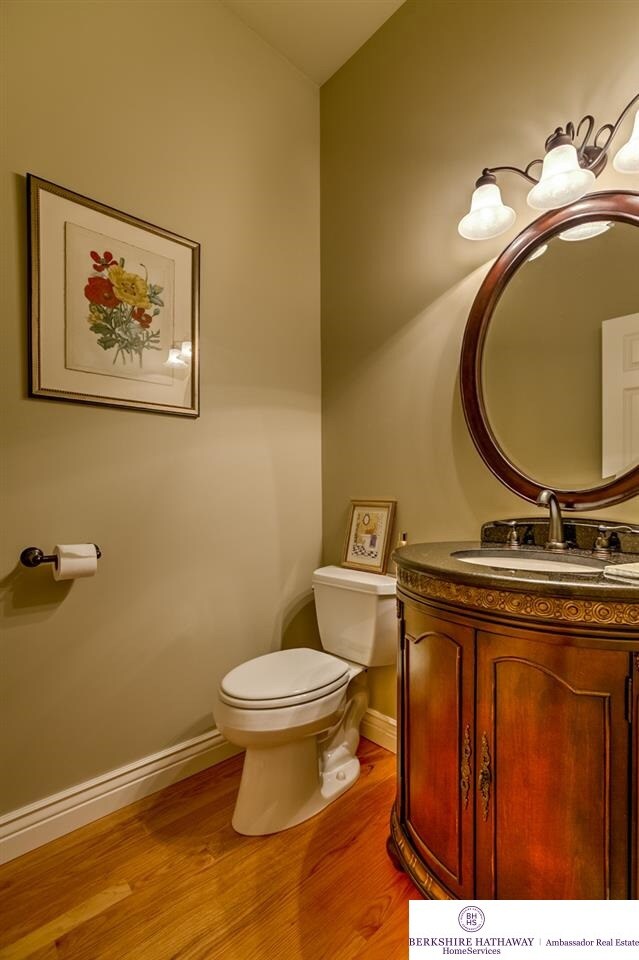
2405 S 98th Ave Omaha, NE 68124
Oakdale NeighborhoodHighlights
- Spa
- Covered Deck
- Wooded Lot
- Oakdale Elementary School Rated A-
- Family Room with Fireplace
- Cathedral Ceiling
About This Home
As of March 2017Newer built home in popular Westside, District 66. Gorgeous brick and stone home w/an chef's kitchen with island bar, wood flooring, & cherry cabinets. 2 fireplaces, media room, den, whirlpool tub & double vanities in bathrooms. Mother-in-Law suite w/ bath.Home is wired for surround sound and is great for entertaining with lots of space for guests. Soaring ceilings on main and wine room with cooler in LL. The convenient main floor laundry and gorgeous landscape make this home a must see!
Last Agent to Sell the Property
BHHS Ambassador Real Estate License #20060289 Listed on: 10/02/2014

Home Details
Home Type
- Single Family
Est. Annual Taxes
- $7,726
Year Built
- Built in 2007
Lot Details
- Lot Dimensions are 115 x 210 x 70 x 177.8
- Corner Lot
- Level Lot
- Sprinkler System
- Wooded Lot
- Property is zoned 19.3x16
Parking
- 4 Car Attached Garage
Home Design
- Brick Exterior Construction
- Composition Roof
- Stone
Interior Spaces
- 1.5-Story Property
- Cathedral Ceiling
- Ceiling Fan
- Window Treatments
- Two Story Entrance Foyer
- Family Room with Fireplace
- 2 Fireplaces
- Living Room with Fireplace
- Recreation Room with Fireplace
Flooring
- Wood
- Wall to Wall Carpet
- Ceramic Tile
Bedrooms and Bathrooms
- 5 Bedrooms
- Main Floor Bedroom
- Walk-In Closet
- Whirlpool Bathtub
- Spa Bath
Basement
- Walk-Out Basement
- Basement Windows
Outdoor Features
- Spa
- Balcony
- Covered Deck
- Patio
- Shed
- Porch
Schools
- Oakdale Elementary School
- Westside Middle School
- Westside High School
Utilities
- Forced Air Heating and Cooling System
- Heating System Uses Gas
- Cable TV Available
Community Details
- No Home Owners Association
- Rockbrook Subdivision
Listing and Financial Details
- Assessor Parcel Number 2129840000
- Tax Block 24
Ownership History
Purchase Details
Home Financials for this Owner
Home Financials are based on the most recent Mortgage that was taken out on this home.Purchase Details
Home Financials for this Owner
Home Financials are based on the most recent Mortgage that was taken out on this home.Purchase Details
Similar Homes in Omaha, NE
Home Values in the Area
Average Home Value in this Area
Purchase History
| Date | Type | Sale Price | Title Company |
|---|---|---|---|
| Warranty Deed | $648,000 | None Available | |
| Warranty Deed | $550,000 | None Available | |
| Warranty Deed | $180,000 | -- |
Mortgage History
| Date | Status | Loan Amount | Loan Type |
|---|---|---|---|
| Open | $485,900 | New Conventional | |
| Closed | $582,500 | Adjustable Rate Mortgage/ARM | |
| Previous Owner | $516,750 | VA |
Property History
| Date | Event | Price | Change | Sq Ft Price |
|---|---|---|---|---|
| 03/17/2017 03/17/17 | Sold | $647,500 | -1.9% | $114 / Sq Ft |
| 02/11/2017 02/11/17 | Pending | -- | -- | -- |
| 02/09/2017 02/09/17 | For Sale | $660,000 | +20.0% | $116 / Sq Ft |
| 01/21/2015 01/21/15 | Sold | $550,000 | -15.4% | $98 / Sq Ft |
| 12/01/2014 12/01/14 | Pending | -- | -- | -- |
| 10/02/2014 10/02/14 | For Sale | $650,000 | -- | $116 / Sq Ft |
Tax History Compared to Growth
Tax History
| Year | Tax Paid | Tax Assessment Tax Assessment Total Assessment is a certain percentage of the fair market value that is determined by local assessors to be the total taxable value of land and additions on the property. | Land | Improvement |
|---|---|---|---|---|
| 2023 | $19,212 | $942,000 | $72,500 | $869,500 |
| 2022 | $19,097 | $872,500 | $72,500 | $800,000 |
| 2021 | $19,301 | $870,000 | $70,000 | $800,000 |
| 2020 | $16,477 | $730,000 | $70,000 | $660,000 |
| 2019 | $16,666 | $730,000 | $70,000 | $660,000 |
Agents Affiliated with this Home
-
Kris Swanson
K
Seller's Agent in 2017
Kris Swanson
Nebraska Realty
(402) 740-7765
63 Total Sales
-

Buyer's Agent in 2017
Dakotah Smith
kwELITE Real Estate
(202) 679-1673
-
Adam Briley

Seller's Agent in 2015
Adam Briley
BHHS Ambassador Real Estate
(402) 680-5733
5 in this area
1,230 Total Sales
-
Mike & Jody Briley

Seller Co-Listing Agent in 2015
Mike & Jody Briley
BHHS Ambassador Real Estate
(402) 690-3106
1 in this area
192 Total Sales
Map
Source: Great Plains Regional MLS
MLS Number: 21418499
APN: 2129-8400-00
- 2427 S 97th Ave
- 2505 S 101st Ave
- 2525 S 95th Cir
- 2709 S 100th St
- 2709 S 96th Avenue Cir
- 10332 Wright St
- 3105 Armbrust Dr
- 9958 Spring Cir
- 10556 W Center Rd
- 1505 S 96th St
- 2314 S 91st St
- 3275 Bridgeford Rd
- 10615 Martha St
- 2833 S 107th St
- 1148 S 93rd Ave
- 1146 S 93rd St
- 1515 S 91st Ave
- 3624 Armbrust Dr
- 1345 S 90th St
- 3126 S 107th Ave
