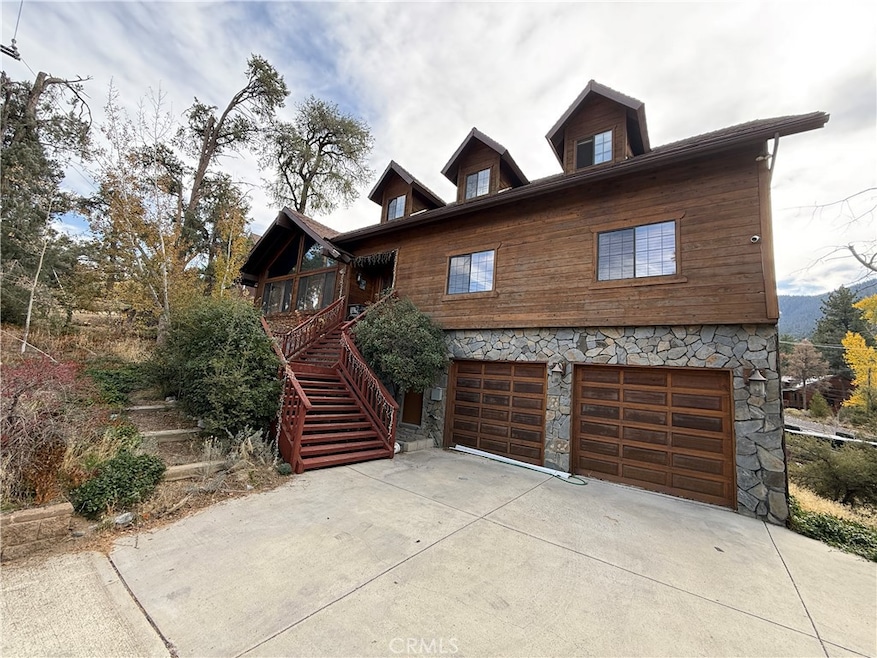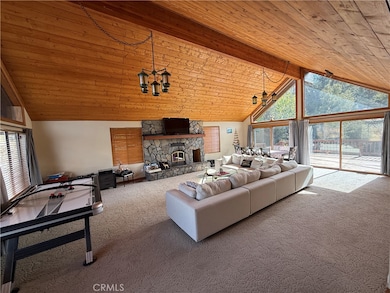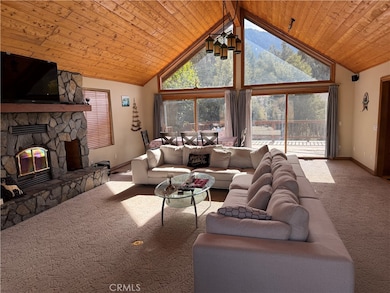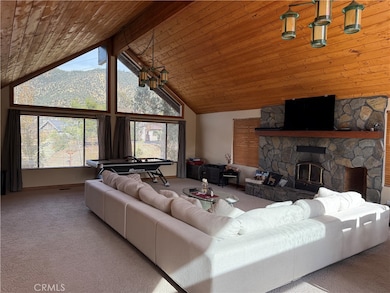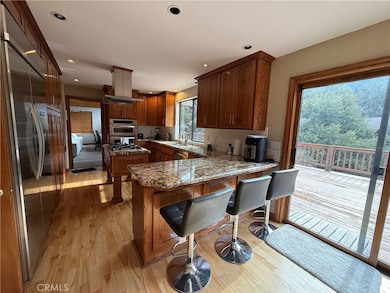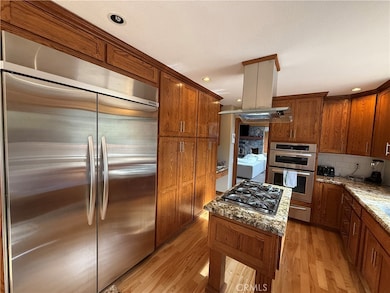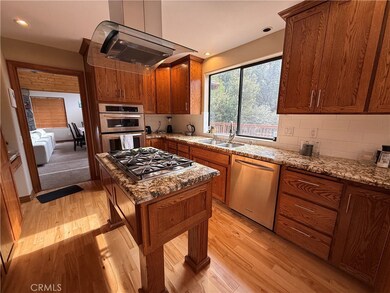2405 St Bernard Dr Pine Mountain Club, CA 93222
Estimated payment $4,239/month
Highlights
- Golf Course Community
- RV Parking in Community
- Custom Home
- Wine Cellar
- Primary Bedroom Suite
- View of Trees or Woods
About This Home
Nestled in the scenic Pine Mountain Club community, this stunning 4-bed, 2-bath, 3,021 sq. ft. mountain retreat features soaring vaulted pine-wood ceilings, a spacious great room with a wood-burning fireplace, and expansive view decks overlooking the surrounding forest. The gourmet kitchen offers granite counters, stainless steel appliances, an island with breakfast bar, and double ovens. The primary suite includes its own glass lookout turret, dual-sink vanity, and jetted soaking tub. With wide stairways, generous natural light, and a serene setting on a 7,688 sq. ft. lot, this home blends rustic charm with modern comfort—perfect for full-time living or a peaceful getaway.
Home Details
Home Type
- Single Family
Est. Annual Taxes
- $5,153
Year Built
- Built in 1991
Lot Details
- 7,688 Sq Ft Lot
- Landscaped
- Sprinkler System
- Wooded Lot
- Back and Front Yard
HOA Fees
- $121 Monthly HOA Fees
Parking
- 2 Car Direct Access Garage
- 3 Open Parking Spaces
- Parking Storage or Cabinetry
- Parking Available
- Front Facing Garage
- Up Slope from Street
- Driveway
Property Views
- Woods
- Mountain
- Hills
- Valley
Home Design
- Custom Home
- Craftsman Architecture
- Entry on the 2nd floor
- Turnkey
- Pillar, Post or Pier Foundation
- Raised Foundation
- Fire Rated Drywall
- Composition Roof
- Wood Siding
- Pre-Cast Concrete Construction
- Concrete Perimeter Foundation
- Seismic Tie Down
- Quake Bracing
- Stucco
Interior Spaces
- 3,021 Sq Ft Home
- 3-Story Property
- Open Floorplan
- Dual Staircase
- Built-In Features
- Cathedral Ceiling
- Ceiling Fan
- Skylights
- Wood Burning Stove
- Wood Burning Fireplace
- Fireplace Features Blower Fan
- Double Pane Windows
- Bay Window
- Window Screens
- Double Door Entry
- Sliding Doors
- Panel Doors
- Wine Cellar
- Great Room with Fireplace
- Living Room with Attached Deck
- Dining Room
- Home Office
- Bonus Room
- Storage
- Utility Room
Kitchen
- Breakfast Area or Nook
- Eat-In Kitchen
- Breakfast Bar
- Double Oven
- Electric Oven
- Propane Cooktop
- Warming Drawer
- Microwave
- Dishwasher
- Kitchen Island
- Granite Countertops
- Disposal
Flooring
- Wood
- Carpet
- Tile
Bedrooms and Bathrooms
- 4 Bedrooms | 2 Main Level Bedrooms
- Primary Bedroom Suite
- Walk-In Closet
- Dressing Area
- 2 Full Bathrooms
- Tile Bathroom Countertop
- Dual Vanity Sinks in Primary Bathroom
- Soaking Tub
- Walk-in Shower
- Exhaust Fan In Bathroom
Laundry
- Laundry Room
- Laundry in Carport
- Dryer
- Washer
Home Security
- Carbon Monoxide Detectors
- Fire and Smoke Detector
Accessible Home Design
- Halls are 36 inches wide or more
- Doors swing in
Outdoor Features
- Wood Patio
- Rain Gutters
- Front Porch
Location
- Property is near a clubhouse
Utilities
- High Efficiency Air Conditioning
- Forced Air Heating and Cooling System
- Vented Exhaust Fan
- Private Water Source
- Propane Water Heater
- Conventional Septic
Listing and Financial Details
- Tax Lot 152
- Tax Tract Number 3507
- Assessor Parcel Number 31623401000
- $265 per year additional tax assessments
Community Details
Overview
- Pmcpoa Association, Phone Number (661) 242-3788
- RV Parking in Community
- Near a National Forest
- Foothills
- Mountainous Community
- Property is near a preserve or public land
Amenities
- Outdoor Cooking Area
- Community Fire Pit
- Community Barbecue Grill
- Picnic Area
- Clubhouse
- Meeting Room
Recreation
- Golf Course Community
- Tennis Courts
- Community Playground
- Community Pool
- Hunting
- Horse Trails
- Hiking Trails
- Bike Trail
Map
Home Values in the Area
Average Home Value in this Area
Tax History
| Year | Tax Paid | Tax Assessment Tax Assessment Total Assessment is a certain percentage of the fair market value that is determined by local assessors to be the total taxable value of land and additions on the property. | Land | Improvement |
|---|---|---|---|---|
| 2025 | $5,153 | $455,126 | $45,510 | $409,616 |
| 2024 | $4,950 | $446,203 | $44,618 | $401,585 |
| 2023 | $4,950 | $437,455 | $43,744 | $393,711 |
| 2022 | $4,965 | $428,879 | $42,887 | $385,992 |
| 2021 | $4,838 | $420,471 | $42,047 | $378,424 |
| 2020 | $4,750 | $416,160 | $41,616 | $374,544 |
| 2019 | $4,714 | $416,160 | $41,616 | $374,544 |
| 2018 | $4,619 | $400,000 | $40,000 | $360,000 |
| 2017 | $3,520 | $322,170 | $51,245 | $270,925 |
| 2016 | $3,396 | $315,854 | $50,241 | $265,613 |
Property History
| Date | Event | Price | List to Sale | Price per Sq Ft | Prior Sale |
|---|---|---|---|---|---|
| 11/17/2025 11/17/25 | For Sale | $700,000 | +72.8% | $232 / Sq Ft | |
| 11/15/2017 11/15/17 | Sold | $405,000 | +1.5% | $134 / Sq Ft | View Prior Sale |
| 09/27/2017 09/27/17 | Pending | -- | -- | -- | |
| 08/28/2017 08/28/17 | For Sale | $399,000 | -- | $132 / Sq Ft |
Source: California Regional Multiple Listing Service (CRMLS)
MLS Number: SR25262133
APN: 316-234-01-00-0
- 2325 Woodland Dr
- 2428 Innsbruck Ct
- 2441 Innsbruck Ct
- 2221 Woodland Dr
- 2233 Bernina Dr
- 2216 Woodland Dr
- 15718 Plum Way
- 2467 Antelope Way
- 15616 San Moritz Dr
- 15440 Shasta Way
- 2220 Bernina Dr
- 15908 Mil Potrero Hwy
- 15529 San Moritz Dr
- 16720 Mil Potrero Frontage Rd
- 2330 Alpen Ct
- 2332 Alpen Ct
- 16000 Zurich Way
- 2106 Sangreia Ct
- 15524 Mil Potrero Hwy
- 15412 San Moritz Dr
- 2441 Innsbruck Ct
- 2100 Zermatt Dr
- 1916 Teton Way
- 1811 Zermatt Dr
- 1709 Bernina Dr
- 2012 Symonds Dr
- 2712 Tirol Dr
- 1185 Imaginary Ln
- 1324 Pinetree Dr
- 6620 Ivins Dr
- 4312 Decator Trail
- 3800 Park View Trail
- 3521 Starwood Ln
- 3509 Nebraska Trail
- 928 Hemming Way
- 324 Adeline St
- 8824 Scintilla Ave
- 201 Warren St
- 100 Tyler St
- 2304 Hacienda Place
