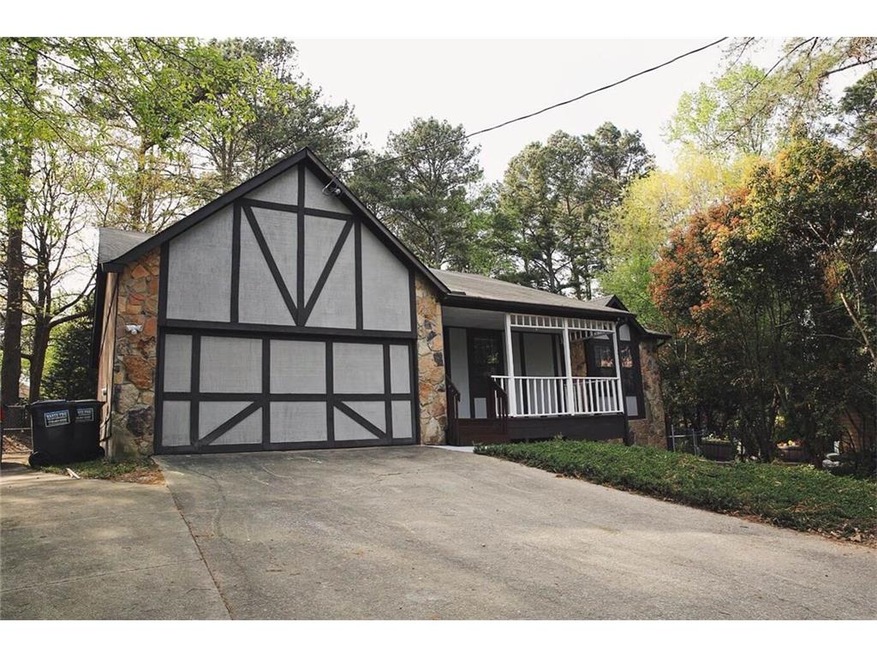2405 Stonebridge Ln Duluth, GA 30096
Highlights
- Ranch Style House
- Wood Flooring
- Cul-De-Sac
- Paul Duke STEM High School Rated A+
- Solid Surface Countertops
- Front Porch
About This Home
As of July 2016Back on Market. Must see this beautifully remodeled home, kitchen is almost good as new with new granite counter tops with floor tiles. All counter tops in this house has brand new granite counter tops. Hardwood floors throughout the entire house and has brand new paint throughout the whole house as well. Must See located in a great Duluth location on a Cul-De-Sac lot adjacent to the Berkeley Hills Golf Course, Gwinnett mall and surrounding shopping and restaurants. Whole house in fenced and it's a must see beautiful 3 bedroom, 2 bath ranch style home!
Home Details
Home Type
- Single Family
Est. Annual Taxes
- $1,699
Year Built
- Built in 1983
Lot Details
- 0.41 Acre Lot
- Cul-De-Sac
- Fenced
Parking
- 1 Car Garage
Home Design
- Ranch Style House
- Traditional Architecture
- Composition Roof
- Cedar
Interior Spaces
- 1,596 Sq Ft Home
- Whole House Fan
- Ceiling Fan
- Entrance Foyer
- Living Room with Fireplace
- Wood Flooring
Kitchen
- Dishwasher
- Solid Surface Countertops
- Disposal
Bedrooms and Bathrooms
- 3 Main Level Bedrooms
- Walk-In Closet
- 2 Full Bathrooms
Outdoor Features
- Front Porch
Schools
- Beaver Ridge Elementary School
- Summerour Middle School
- Norcross High School
Utilities
- Central Air
- Heating System Uses Natural Gas
- Gas Water Heater
Community Details
- Hopkins Mill Subdivision
Listing and Financial Details
- Assessor Parcel Number R6229 253
Ownership History
Purchase Details
Purchase Details
Purchase Details
Home Financials for this Owner
Home Financials are based on the most recent Mortgage that was taken out on this home.Purchase Details
Home Financials for this Owner
Home Financials are based on the most recent Mortgage that was taken out on this home.Purchase Details
Home Financials for this Owner
Home Financials are based on the most recent Mortgage that was taken out on this home.Purchase Details
Home Financials for this Owner
Home Financials are based on the most recent Mortgage that was taken out on this home.Map
Home Values in the Area
Average Home Value in this Area
Purchase History
| Date | Type | Sale Price | Title Company |
|---|---|---|---|
| Quit Claim Deed | -- | -- | |
| Warranty Deed | -- | -- | |
| Warranty Deed | $169,000 | -- | |
| Warranty Deed | $122,000 | -- | |
| Warranty Deed | $131,000 | -- | |
| Warranty Deed | $100,000 | -- |
Mortgage History
| Date | Status | Loan Amount | Loan Type |
|---|---|---|---|
| Previous Owner | $106,000 | No Value Available | |
| Previous Owner | $104,800 | No Value Available | |
| Previous Owner | $13,493 | Stand Alone Refi Refinance Of Original Loan | |
| Previous Owner | $80,000 | No Value Available |
Property History
| Date | Event | Price | Change | Sq Ft Price |
|---|---|---|---|---|
| 07/15/2016 07/15/16 | Sold | $169,000 | -3.4% | $106 / Sq Ft |
| 07/06/2016 07/06/16 | For Sale | $174,900 | 0.0% | $110 / Sq Ft |
| 06/14/2016 06/14/16 | Pending | -- | -- | -- |
| 06/09/2016 06/09/16 | For Sale | $174,900 | 0.0% | $110 / Sq Ft |
| 04/22/2016 04/22/16 | Pending | -- | -- | -- |
| 04/01/2016 04/01/16 | For Sale | $174,900 | +43.4% | $110 / Sq Ft |
| 02/26/2016 02/26/16 | Sold | $122,000 | -9.6% | $76 / Sq Ft |
| 02/19/2016 02/19/16 | Pending | -- | -- | -- |
| 02/16/2016 02/16/16 | For Sale | $135,000 | 0.0% | $85 / Sq Ft |
| 02/15/2016 02/15/16 | Pending | -- | -- | -- |
| 02/12/2016 02/12/16 | For Sale | $135,000 | 0.0% | $85 / Sq Ft |
| 02/03/2016 02/03/16 | Pending | -- | -- | -- |
| 01/28/2016 01/28/16 | For Sale | $135,000 | -- | $85 / Sq Ft |
Tax History
| Year | Tax Paid | Tax Assessment Tax Assessment Total Assessment is a certain percentage of the fair market value that is determined by local assessors to be the total taxable value of land and additions on the property. | Land | Improvement |
|---|---|---|---|---|
| 2023 | $5,647 | $149,160 | $27,200 | $121,960 |
| 2022 | $4,699 | $123,360 | $21,200 | $102,160 |
| 2021 | $2,758 | $67,640 | $12,400 | $55,240 |
| 2020 | $2,772 | $67,640 | $12,400 | $55,240 |
| 2019 | $2,674 | $67,640 | $12,400 | $55,240 |
| 2018 | $2,673 | $67,640 | $12,400 | $55,240 |
| 2016 | $2,071 | $49,960 | $10,400 | $39,560 |
| 2015 | $1,699 | $38,840 | $8,000 | $30,840 |
| 2014 | $1,707 | $38,840 | $8,000 | $30,840 |
Source: First Multiple Listing Service (FMLS)
MLS Number: 5668906
APN: 6-229-253
- 4730 Fairway View Ct
- 2082 Montgomery Trail
- 2156 Fairway Cir
- 2032 Hopkins Mill Rd
- 4584 Brook Farms Dr
- 4631 Calumet Cir
- 0 Iroquois Trail NW Unit 7548785
- 4531 Claiborne Ct
- 3991 Centennial Trail
- 4535 Clipper Bay Rd
- 4960 Trevino Cir
- 2224 Bridle Ct Unit 6
- 2616 Landington Way NW
- 4125 Fallbrook Dr
- 4909 Glenwhite Dr
- 2584 Gravitt Rd
- 3968 Oak Glenn Dr
- 4328 Buckingham Place
- 2688 Landington Way
- 4971 Sharp Way
