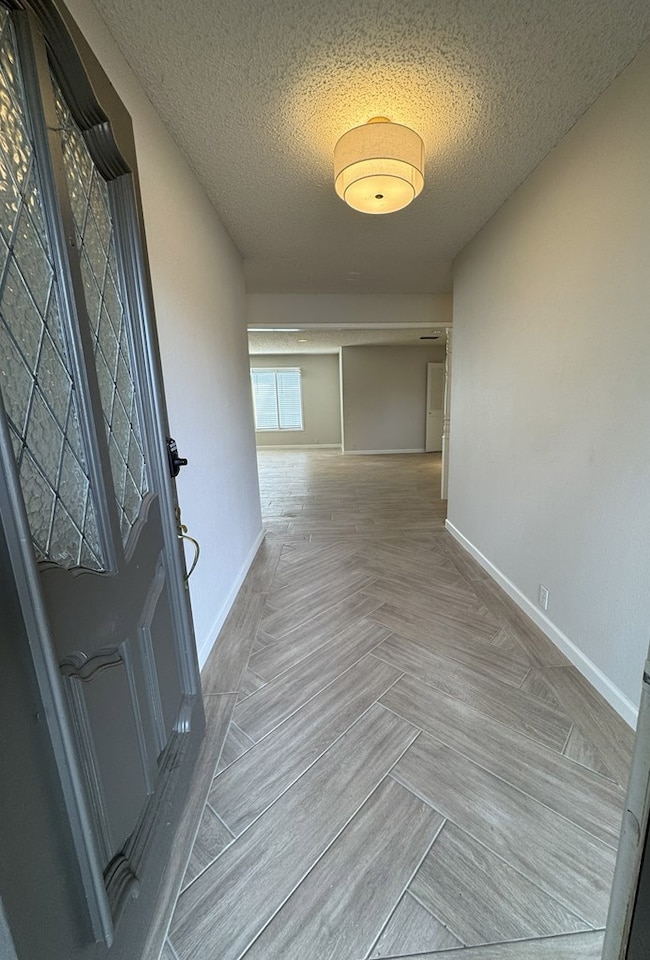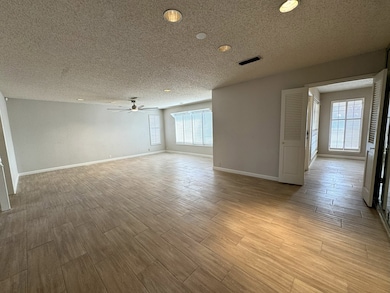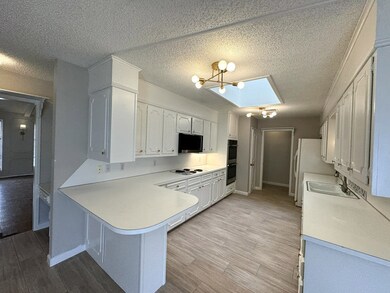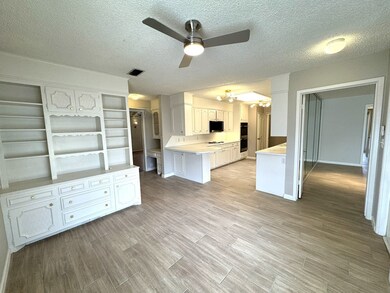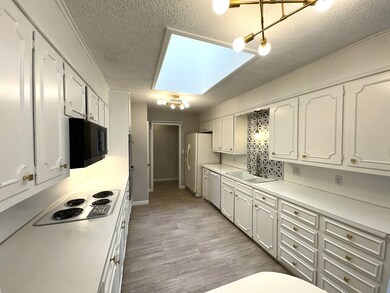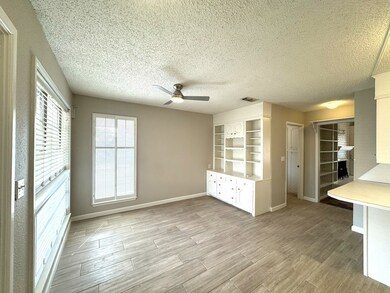2405 Stutz Place Midland, TX 79705
Goddard Heights NeighborhoodHighlights
- Double Oven
- Central Heating and Cooling System
- Dining Area
- Circular Driveway
- 2 Car Garage
- Wood Fence
About This Home
Storage and Space Galore!!! This house has wonderful Character and space space space! Two living areas, two dining areas, New AC, New Insulation, New Plumbing, New Sprinkler System, New Walk-in beautiful Shower, New Appliances. Recently updated while maintaining its timeless elegance and charm. Located in a quiet Cul-de-sac and ready for a new family!
Listing Agent
Black Stone, LLC Brokerage Phone: 4325535909 License #TREC #0705591 Listed on: 11/20/2025
Home Details
Home Type
- Single Family
Est. Annual Taxes
- $5,457
Year Built
- Built in 1974
Parking
- 2 Car Garage
- Circular Driveway
- Open Parking
Interior Spaces
- 3,036 Sq Ft Home
- Wood Burning Fireplace
- Dining Area
Kitchen
- Double Oven
- Electric Cooktop
- Microwave
- Dishwasher
- Disposal
Bedrooms and Bathrooms
- 4 Bedrooms
- 3 Full Bathrooms
Schools
- Emerson Elementary School
- Goddard Middle School
- Midland High School
Additional Features
- Wood Fence
- Central Heating and Cooling System
Community Details
- Goddard Heights Subdivision
Listing and Financial Details
- Property Available on 11/24/25
Map
Source: Permian Basin Board of REALTORS®
MLS Number: 50086992
APN: R000021-146
- 2409 Stutz Place
- 2406 Stutz Place
- 2406 Dartmouth Dr
- 2505 Maxwell Dr
- 2305 Auburn Place
- 19 Winchester Ct
- 2400 Metz Ct
- 5 Chatham Ct
- 63 Ironwood Ct Unit 91
- 63 Ironwood Ct
- 2613 Haynes Dr
- 2605 Inwood Ct
- 2502 Goddard Dr
- 2806 Auburn Dr
- 4 Amhurst Ct
- 2811 Durant Dr
- 2400 W Dengar Ave
- 2817 Maxwell Dr
- 2604 Emerson Dr
- 2601 W Dengar Ave
- 2420 Apperson Dr
- 2507 Haynes Ave Unit A
- 2406 W Wadley Ave
- 2100 W Wadley Ave Unit K13
- 2515 Emerson Dr
- 4 Amhurst Ct
- 4405 N Garfield St
- 2433 Whitmire Blvd
- 3304 Whitney Dr
- 2438 Whitmire Blvd
- 3204 W Wadley Ave
- 3209 W Wadley Ave Unit A
- 3210 Cimmaron Ave
- 2600 Faulkner Dr
- 3224 W Dengar Ave
- 4700 Polo Pkwy
- 3322 Providence Dr
- 2818 W Loop 250 N
- 4618 Bishops Castle Dr
- 3329 W Wadley Ave

