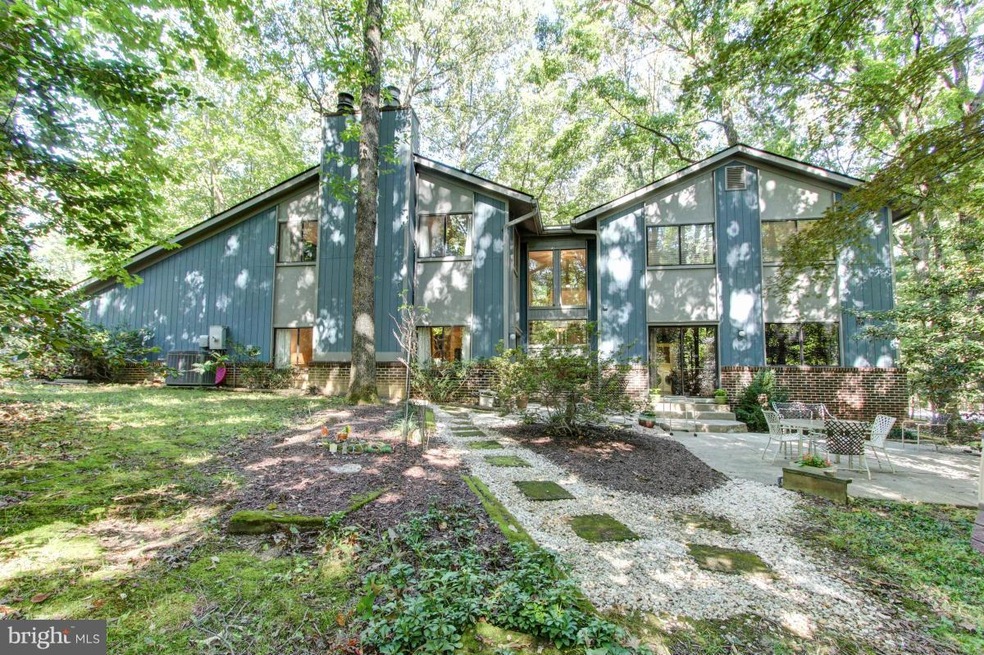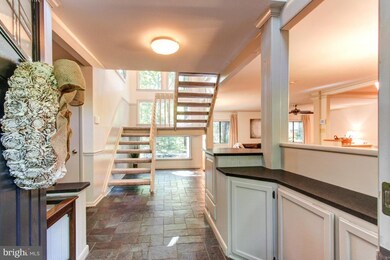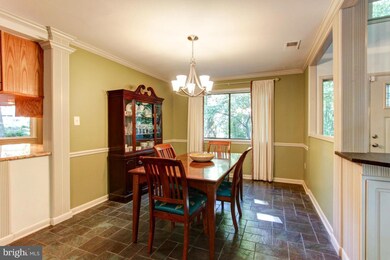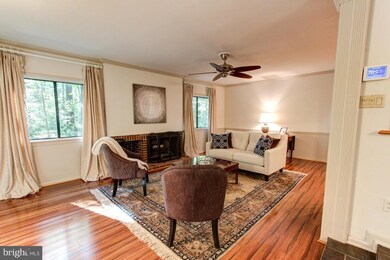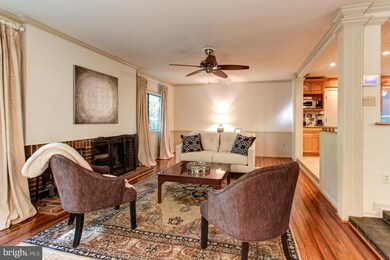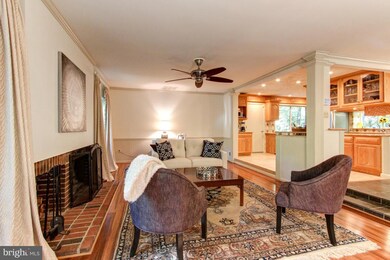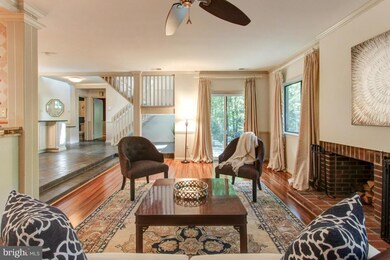
2405 Sugarberry Ct Reston, VA 20191
Estimated Value: $1,025,000 - $1,090,000
Highlights
- Open Floorplan
- Contemporary Architecture
- Upgraded Countertops
- Hunters Woods Elementary Rated A
- 1 Fireplace
- 5-minute walk to Friends of Runnymede Park
About This Home
As of December 2016TIRED OF COOKIE CUTTER HOMES? THIS IS FOR YOU! DRAMATIC CONTEMPORARY WITH ABUNDANT SPACE WHERE YOU USE IT! INTERESTING ARCHITECTURAL FEATURES & FINISHES! WALLS OF WINDOWS! OPEN STAIRCASE! WONDERFUL FLOOR PLAN W/GENEROUS ROOM SIZES THROUGHOUT! GRACIOUS MASTER SUITE, A PRINCESS SUITE, & 2 ADDITIONAL BR'S ON UL! LARGE GARAGE HAS 2 LVL STORAGE SPACE! ENJOY THE PATIO NESTLED AMONG TREES! DON'T MISS IT!
Last Agent to Sell the Property
Long & Foster Real Estate, Inc. License #0225151070 Listed on: 09/15/2016

Home Details
Home Type
- Single Family
Est. Annual Taxes
- $7,580
Year Built
- Built in 1975
Lot Details
- 0.44 Acre Lot
- Property is in very good condition
- Property is zoned 370
HOA Fees
- $55 Monthly HOA Fees
Parking
- 2 Car Attached Garage
- Garage Door Opener
Home Design
- Contemporary Architecture
- Wood Siding
Interior Spaces
- 3,536 Sq Ft Home
- Property has 2 Levels
- Open Floorplan
- Built-In Features
- Chair Railings
- Crown Molding
- Ceiling Fan
- 1 Fireplace
- Window Treatments
- Family Room
- Living Room
- Dining Room
- Den
Kitchen
- Breakfast Area or Nook
- Stove
- Microwave
- Ice Maker
- Dishwasher
- Upgraded Countertops
- Disposal
Bedrooms and Bathrooms
- 4 Bedrooms
- En-Suite Primary Bedroom
- En-Suite Bathroom
- 3.5 Bathrooms
Laundry
- Laundry Room
- Dryer
- Washer
Outdoor Features
- Patio
Schools
- Hunters Woods Elementary School
- Hughes Middle School
- South Lakes High School
Utilities
- Zoned Heating and Cooling
- Heat Pump System
- Electric Water Heater
- Cable TV Available
Listing and Financial Details
- Tax Lot 2
- Assessor Parcel Number 26-4-12-1-2
Community Details
Overview
- Association fees include common area maintenance, pool(s)
- Reston Association Community
- Reston Subdivision
- The community has rules related to alterations or architectural changes, no recreational vehicles, boats or trailers
Amenities
- Common Area
Recreation
- Tennis Courts
- Community Playground
- Community Pool
- Jogging Path
Ownership History
Purchase Details
Home Financials for this Owner
Home Financials are based on the most recent Mortgage that was taken out on this home.Purchase Details
Home Financials for this Owner
Home Financials are based on the most recent Mortgage that was taken out on this home.Purchase Details
Home Financials for this Owner
Home Financials are based on the most recent Mortgage that was taken out on this home.Similar Homes in Reston, VA
Home Values in the Area
Average Home Value in this Area
Purchase History
| Date | Buyer | Sale Price | Title Company |
|---|---|---|---|
| Barnes Jason | -- | None Available | |
| Barnes Jason | $645,500 | None Available | |
| Roy Adam | $730,000 | -- |
Mortgage History
| Date | Status | Borrower | Loan Amount |
|---|---|---|---|
| Open | Barnes Jason | $482,163 | |
| Closed | Barnes Jason | $516,400 | |
| Previous Owner | Roy Adam | $584,000 |
Property History
| Date | Event | Price | Change | Sq Ft Price |
|---|---|---|---|---|
| 12/16/2016 12/16/16 | Sold | $645,500 | -0.7% | $183 / Sq Ft |
| 11/09/2016 11/09/16 | Pending | -- | -- | -- |
| 10/12/2016 10/12/16 | Price Changed | $649,900 | -3.7% | $184 / Sq Ft |
| 09/29/2016 09/29/16 | Price Changed | $674,900 | -2.2% | $191 / Sq Ft |
| 09/15/2016 09/15/16 | For Sale | $689,900 | -- | $195 / Sq Ft |
Tax History Compared to Growth
Tax History
| Year | Tax Paid | Tax Assessment Tax Assessment Total Assessment is a certain percentage of the fair market value that is determined by local assessors to be the total taxable value of land and additions on the property. | Land | Improvement |
|---|---|---|---|---|
| 2024 | $9,764 | $809,920 | $305,000 | $504,920 |
| 2023 | $9,069 | $771,510 | $305,000 | $466,510 |
| 2022 | $8,785 | $737,950 | $275,000 | $462,950 |
| 2021 | $8,612 | $705,650 | $255,000 | $450,650 |
| 2020 | $8,402 | $682,850 | $240,000 | $442,850 |
| 2019 | $8,149 | $662,250 | $230,000 | $432,250 |
| 2018 | $7,443 | $647,250 | $215,000 | $432,250 |
| 2017 | $7,819 | $647,250 | $215,000 | $432,250 |
| 2016 | $7,580 | $628,770 | $205,000 | $423,770 |
| 2015 | $7,313 | $628,770 | $205,000 | $423,770 |
| 2014 | $7,297 | $628,770 | $205,000 | $423,770 |
Agents Affiliated with this Home
-
Mary O'Gorman

Seller's Agent in 2016
Mary O'Gorman
Long & Foster
(703) 860-8025
19 in this area
42 Total Sales
-
Margaret O'Gorman
M
Seller Co-Listing Agent in 2016
Margaret O'Gorman
Long & Foster
(703) 472-7040
43 in this area
94 Total Sales
-
Pauline Knipe

Buyer's Agent in 2016
Pauline Knipe
Pearson Smith Realty, LLC
(703) 624-1388
3 in this area
53 Total Sales
Map
Source: Bright MLS
MLS Number: 1001241395
APN: 0264-12010002
- 2404 Sugarberry Ct
- 2339 Millennium Ln
- 2347 Glade Bank Way
- 2357 Generation Dr
- 2360 Albot Rd
- 11856 Saint Trinians Ct
- 2320 Glade Bank Way
- 2310 Glade Bank Way
- 11649 Stoneview Square Unit 89/11C
- 11910 Saint Johnsbury Ct
- 2241C Lovedale Ln Unit 412C
- 2455 Alsop Ct
- 2323 Middle Creek Ln
- 2500 Pegasus Ln
- 11631 Stoneview Squa Unit 12C
- 11709H Karbon Hill Ct Unit 609A
- 2224 Springwood Dr Unit 102A
- 2308 Horseferry Ct
- 2255 Castle Rock Square Unit 12C
- 2216 Springwood Dr Unit 202
- 2405 Sugarberry Ct
- 2407 Sugarberry Ct
- 2403 Sugarberry Ct
- 2408 Sugarberry Ct
- 11709 Decade Ct
- 2406 Sugarberry Ct
- 11711 Stillbrook Ct
- 2402 Sugarberry Ct
- 11713 Stillbrook Ct
- 11715 Stillbrook Ct
- 11715 Decade Ct
- 11717 Stillbrook Ct
- 11719 Stillbrook Ct
- 11717 Decade Ct
- 11800 Triple Crown Rd
- 11698 Decade Ct
- 2400 Sugarberry Ct
- 11700 Decade Ct
- 11802 Triple Crown Rd
- 11702 Decade Ct
