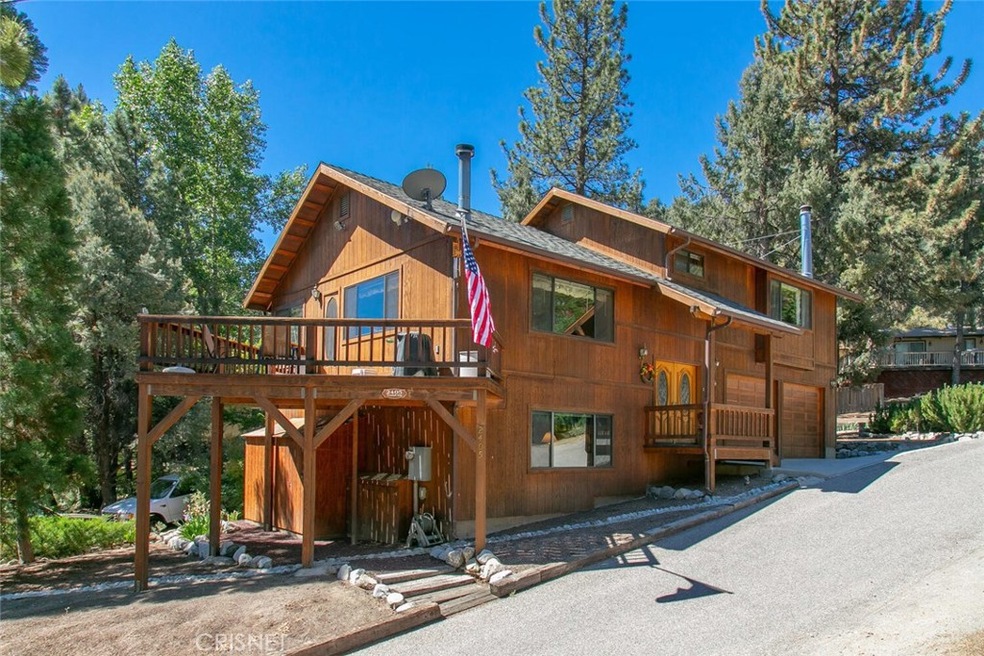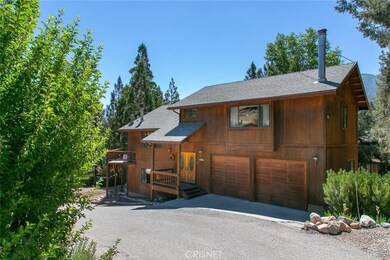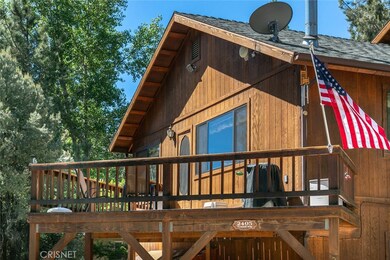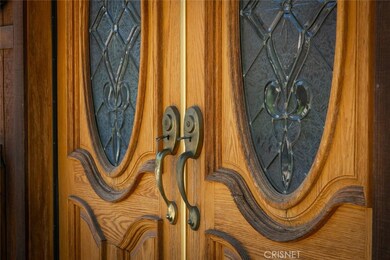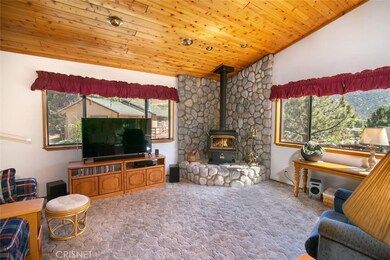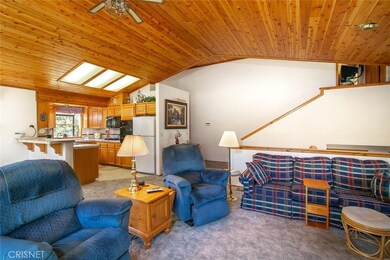
2405 Tyndall Way Pine Mountain Club, CA 93222
Estimated Value: $507,000 - $594,000
Highlights
- Golf Course Community
- 24-Hour Security
- Fishing
- Community Stables
- Heated In Ground Pool
- RV Parking in Community
About This Home
As of July 2021This beautiful mountain home located within walking distance to the clubhouse, local amenities, and PMC village is a must see! This home has been lovingly maintained for years and is ideal for full time living or a weekend home. You will enter into the charming entry way where there is direct access to the 2 car garage. The great room is on the main level and is spacious with lovely views and lots of windows for natural light. The ceilings are vaulted and feature tongue and groove knotty pine. There is a wood stove nestled in a river hearth which will keep you warm and toasty. There is direct access. to the front deck with wonderful views and a great place to enjoy nature. The kitchen is spacious and is open to the great room and has a tall breakfast bar. There is a half bath on this level ideal for guests. Head a few steps upstairs to the spacious master retreat with a fireplace in a river rock hearth, walk-in closet, bathroom with dual sinks, and an amazing shower with a skylight above, and a jetted tub. On the lower level you will find 2 more bedrooms, the laundry closet, a full bathroom, and exterior access. The lot is spacious and beautifully maintained and landscaped and there are apple and a pear trees for your enjoyment. There is loads of parking room and room to roam. Schedule your showing today!
Last Agent to Sell the Property
Laura Williams
Peak to Peak Realty License #01969132 Listed on: 05/13/2021
Co-Listed By
Wendy Gardner
Peak to Peak Realty License #01899262
Home Details
Home Type
- Single Family
Est. Annual Taxes
- $5,608
Year Built
- Built in 1991
Lot Details
- 10,187 Sq Ft Lot
- Property fronts a private road
- Rural Setting
HOA Fees
- $134 Monthly HOA Fees
Parking
- 2 Car Attached Garage
- 5 Open Parking Spaces
- Parking Available
Property Views
- Mountain
- Neighborhood
Home Design
- Planned Development
- Composition Roof
Interior Spaces
- 2,039 Sq Ft Home
- 2-Story Property
- Open Floorplan
- High Ceiling
- Wood Burning Fireplace
- Free Standing Fireplace
- Formal Entry
- Family Room with Fireplace
- Great Room
- Family Room Off Kitchen
- Living Room with Attached Deck
Kitchen
- Open to Family Room
- Breakfast Bar
- Electric Oven
- Built-In Range
- Microwave
- Dishwasher
- Tile Countertops
- Pots and Pans Drawers
- Disposal
Flooring
- Carpet
- Tile
Bedrooms and Bathrooms
- 3 Bedrooms | 2 Main Level Bedrooms
- Fireplace in Primary Bedroom
Laundry
- Laundry Room
- Dryer
- Washer
Home Security
- Carbon Monoxide Detectors
- Fire and Smoke Detector
Outdoor Features
- Heated In Ground Pool
- Patio
Location
- Property is near a clubhouse
Schools
- Frazier Park Elementary School
- El Tejon 2 Middle School
- Frazier Mountain High School
Utilities
- Forced Air Heating System
- Heating System Uses Wood
- Propane
- Natural Gas Not Available
- Private Water Source
- Conventional Septic
- Sewer Not Available
- Cable TV Available
Listing and Financial Details
- Tax Lot 93
- Tax Tract Number 3402
- Assessor Parcel Number 31605239005
Community Details
Overview
- Pmcpoa Association, Phone Number (661) 242-3788
- RV Parking in Community
- Community Lake
- Near a National Forest
- Foothills
- Mountainous Community
Amenities
- Outdoor Cooking Area
- Community Fire Pit
- Community Barbecue Grill
- Picnic Area
- Clubhouse
- Meeting Room
- Recreation Room
Recreation
- Golf Course Community
- Tennis Courts
- Community Playground
- Community Pool
- Fishing
- Dog Park
- Community Stables
- Horse Trails
- Hiking Trails
- Bike Trail
Security
- 24-Hour Security
- Resident Manager or Management On Site
Ownership History
Purchase Details
Purchase Details
Home Financials for this Owner
Home Financials are based on the most recent Mortgage that was taken out on this home.Purchase Details
Home Financials for this Owner
Home Financials are based on the most recent Mortgage that was taken out on this home.Purchase Details
Purchase Details
Home Financials for this Owner
Home Financials are based on the most recent Mortgage that was taken out on this home.Purchase Details
Home Financials for this Owner
Home Financials are based on the most recent Mortgage that was taken out on this home.Similar Homes in the area
Home Values in the Area
Average Home Value in this Area
Purchase History
| Date | Buyer | Sale Price | Title Company |
|---|---|---|---|
| Barton Revocable Living Trust | -- | -- | |
| Barton Carolyn | $489,000 | Lawyers Title Company | |
| Mcchesney Maurice Delaine | -- | Lawyers Title | |
| Mcchesney Maurice Delaine | -- | Lawyers Title Vn | |
| Mcchesney Maurice Delaine | -- | -- | |
| Mcchesney Maurice D | $230,000 | Commonwealth Land Title Co | |
| Perlis Charles H | -- | Stewart Title |
Mortgage History
| Date | Status | Borrower | Loan Amount |
|---|---|---|---|
| Previous Owner | Barton Carolyn | $366,750 | |
| Previous Owner | Mcchesney Maurice Delaine | $155,000 | |
| Previous Owner | Mcchesney Maurice D | $180,000 | |
| Previous Owner | Perlis Charles H | $126,000 |
Property History
| Date | Event | Price | Change | Sq Ft Price |
|---|---|---|---|---|
| 07/08/2021 07/08/21 | Sold | $489,000 | 0.0% | $240 / Sq Ft |
| 05/22/2021 05/22/21 | Pending | -- | -- | -- |
| 05/13/2021 05/13/21 | For Sale | $489,000 | -- | $240 / Sq Ft |
Tax History Compared to Growth
Tax History
| Year | Tax Paid | Tax Assessment Tax Assessment Total Assessment is a certain percentage of the fair market value that is determined by local assessors to be the total taxable value of land and additions on the property. | Land | Improvement |
|---|---|---|---|---|
| 2024 | $5,608 | $508,755 | $52,020 | $456,735 |
| 2023 | $5,608 | $498,780 | $51,000 | $447,780 |
| 2022 | $5,627 | $489,000 | $50,000 | $439,000 |
| 2021 | $826 | $64,451 | $20,329 | $44,122 |
| 2020 | $826 | $63,791 | $20,121 | $43,670 |
| 2019 | $787 | $63,791 | $20,121 | $43,670 |
| 2018 | $752 | $61,316 | $19,341 | $41,975 |
| 2017 | $714 | $60,114 | $18,962 | $41,152 |
| 2016 | $711 | $58,937 | $18,591 | $40,346 |
| 2015 | $715 | $58,052 | $18,312 | $39,740 |
| 2014 | $702 | $56,916 | $17,954 | $38,962 |
Agents Affiliated with this Home
-
L
Seller's Agent in 2021
Laura Williams
Peak to Peak Realty
(661) 323-9180
70 in this area
70 Total Sales
-

Seller Co-Listing Agent in 2021
Wendy Gardner
Peak to Peak Realty
(661) 859-9763
47 in this area
51 Total Sales
Map
Source: California Regional Multiple Listing Service (CRMLS)
MLS Number: SR21094707
APN: 316-052-39-00-5
- 16600 Oakwood Way
- 2417 Symonds Dr
- 2405 Cedarwood Dr
- 2222 Gimmewald Place
- 16505 Mil Potrero Hwy
- 2413 Ironwood Dr
- 2421 Ironwood Dr
- 16410 Askin Dr
- 2608 Beechwood Way
- 2116 Ironwood Ct
- 2105 Pinewood Ct
- 2521 Cedarwood Dr
- 2109 Symonds Dr
- 2313 Askin Ct
- 16604 Aleutian Dr
- 2609 Cedarwood Dr
- 2100 Symonds Dr
- 2305 Askin Ct
- 2104 Pinewood Ct
- 2213 Birchwood Way
- 2405 Tyndall Way
- 2413 Oakwood Ct
- 2412 Oakwood Ct
- 2308 Cedarwood Dr
- 2308 Cedarwood Dr
- 2408 Cedarwood Dr
- 2304 Cedarwood Dr
- 2312 Cedarwood Dr
- 2417 Oakwood Ct Pine Mountain Club
- 2416 Oakwood Ct
- 2300 Spiez Ct
- 2316 Cedarwood Dr
- 2420 Oakwood Ct
- 2421 Oakwood Ct
- 2421 Oakwood Ct
- 2421 Tyndall Way
- 2400 Cedarwood Dr
- 2401 Symonds Dr
- 2424 Oakwood Ct
- 2405 Symonds Dr
